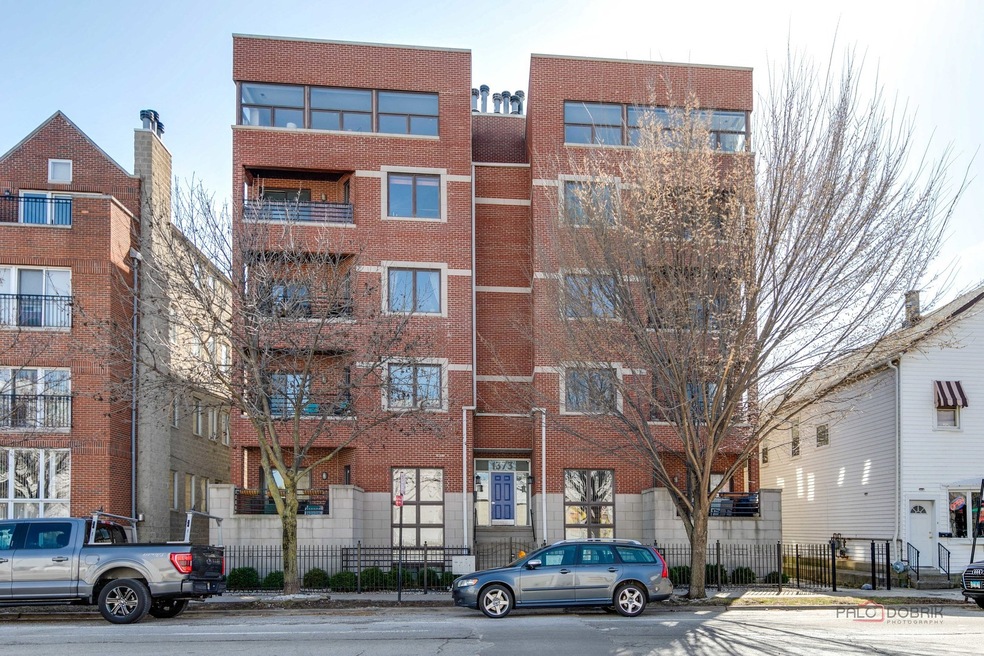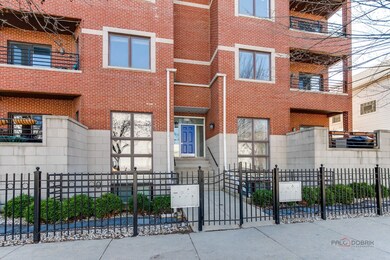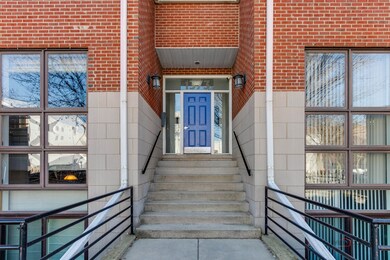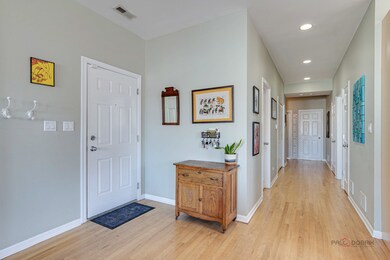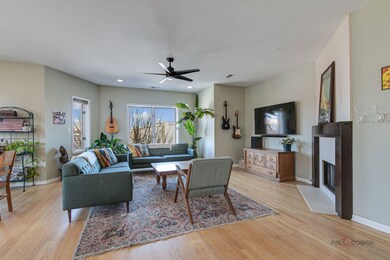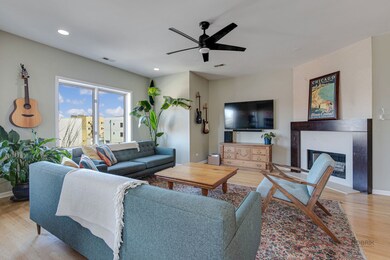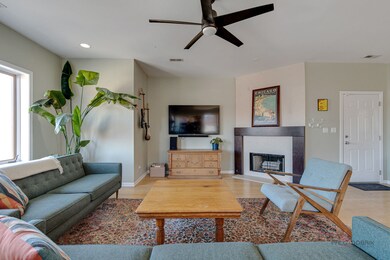
1373 W Hubbard St Unit 3W Chicago, IL 60642
West Town NeighborhoodHighlights
- Wood Flooring
- 1 Car Detached Garage
- Storage
- Balcony
- Walk-In Closet
- 4-minute walk to Mineral Wells City Park
About This Home
As of April 2024Here it is! Welcome to your new home! Enjoy sophisticated living in this sunlit and expansive residence with three exposures. Stainless Steel Appliances! New Carpet! Oversized Island! Skyline Views! With an extra-wide layout, this home comprises three spacious bedrooms, two well-appointed baths, and meticulously organized closets. Enjoy a designated eating area in the kitchen next to the island. This open concept floor plan is supplemented with gorgeous hardwood floors, a woodburning fireplace, and dual private balconies, providing an ideal space for relaxation or entertaining. Experience the perfect blend of practicality and luxury with the convenience of in-unit laundry. The oversized primary suite is a retreat in itself, featuring a walk-in closet and a soaking tub alongside a separate shower! Elevate your lifestyle with the added convenience of garage parking, ensuring your vehicle is sheltered in style. Nestled in the tranquil northwest corner of the vibrant Fulton Market, this home is mere steps away from an array of amenities including breweries, restaurants, shopping, and transit. This one will not last, come see today!
Last Agent to Sell the Property
NextHome Oak Street Realty License #471020679 Listed on: 03/12/2024

Property Details
Home Type
- Condominium
Est. Annual Taxes
- $10,078
Year Built
- Built in 2000
HOA Fees
- $300 Monthly HOA Fees
Parking
- 1 Car Detached Garage
- Garage Door Opener
- Parking Included in Price
Home Design
- Brick Exterior Construction
- Rubber Roof
Interior Spaces
- 1,700 Sq Ft Home
- 4-Story Property
- Wood Burning Fireplace
- Fireplace With Gas Starter
- Living Room with Fireplace
- Combination Dining and Living Room
- Storage
- Wood Flooring
Kitchen
- Range
- Microwave
- Dishwasher
Bedrooms and Bathrooms
- 3 Bedrooms
- 3 Potential Bedrooms
- Walk-In Closet
- 2 Full Bathrooms
- Dual Sinks
- Garden Bath
Laundry
- Laundry in unit
- Dryer
- Washer
Outdoor Features
- Balcony
Utilities
- Forced Air Heating and Cooling System
- Heating System Uses Natural Gas
Community Details
Overview
- Association fees include water, insurance, exterior maintenance, lawn care, scavenger
- 8 Units
Amenities
- Common Area
- Community Storage Space
Pet Policy
- Dogs and Cats Allowed
Ownership History
Purchase Details
Home Financials for this Owner
Home Financials are based on the most recent Mortgage that was taken out on this home.Purchase Details
Home Financials for this Owner
Home Financials are based on the most recent Mortgage that was taken out on this home.Purchase Details
Home Financials for this Owner
Home Financials are based on the most recent Mortgage that was taken out on this home.Purchase Details
Home Financials for this Owner
Home Financials are based on the most recent Mortgage that was taken out on this home.Purchase Details
Home Financials for this Owner
Home Financials are based on the most recent Mortgage that was taken out on this home.Purchase Details
Purchase Details
Home Financials for this Owner
Home Financials are based on the most recent Mortgage that was taken out on this home.Purchase Details
Home Financials for this Owner
Home Financials are based on the most recent Mortgage that was taken out on this home.Similar Homes in Chicago, IL
Home Values in the Area
Average Home Value in this Area
Purchase History
| Date | Type | Sale Price | Title Company |
|---|---|---|---|
| Warranty Deed | $550,000 | Chicago Title | |
| Warranty Deed | $469,000 | Greater Illinois Title | |
| Warranty Deed | $434,500 | Cti | |
| Quit Claim Deed | -- | Multiple | |
| Special Warranty Deed | $320,000 | Multiple | |
| Legal Action Court Order | -- | -- | |
| Corporate Deed | $323,000 | Chicago Title Insurance Co | |
| Corporate Deed | $405,500 | Chicago Title Insurance Co |
Mortgage History
| Date | Status | Loan Amount | Loan Type |
|---|---|---|---|
| Open | $439,920 | New Conventional | |
| Previous Owner | $366,570 | New Conventional | |
| Previous Owner | $375,200 | New Conventional | |
| Previous Owner | $338,500 | New Conventional | |
| Previous Owner | $346,500 | Unknown | |
| Previous Owner | $347,600 | Unknown | |
| Previous Owner | $65,150 | Credit Line Revolving | |
| Previous Owner | $30,000 | Credit Line Revolving | |
| Previous Owner | $256,000 | No Value Available | |
| Previous Owner | $240,000 | Unknown | |
| Previous Owner | $267,400 | No Value Available |
Property History
| Date | Event | Price | Change | Sq Ft Price |
|---|---|---|---|---|
| 04/25/2024 04/25/24 | Sold | $549,900 | 0.0% | $323 / Sq Ft |
| 03/26/2024 03/26/24 | Pending | -- | -- | -- |
| 03/13/2024 03/13/24 | For Sale | $549,900 | +17.2% | $323 / Sq Ft |
| 05/01/2019 05/01/19 | Sold | $469,000 | -1.3% | $276 / Sq Ft |
| 03/30/2019 03/30/19 | Pending | -- | -- | -- |
| 03/27/2019 03/27/19 | For Sale | $475,000 | +23.4% | $279 / Sq Ft |
| 04/30/2013 04/30/13 | Sold | $385,000 | -1.3% | $220 / Sq Ft |
| 01/30/2013 01/30/13 | Pending | -- | -- | -- |
| 01/24/2013 01/24/13 | For Sale | $389,900 | -- | $223 / Sq Ft |
Tax History Compared to Growth
Tax History
| Year | Tax Paid | Tax Assessment Tax Assessment Total Assessment is a certain percentage of the fair market value that is determined by local assessors to be the total taxable value of land and additions on the property. | Land | Improvement |
|---|---|---|---|---|
| 2024 | $10,578 | $56,640 | $7,156 | $49,484 |
| 2023 | $10,290 | $53,282 | $3,266 | $50,016 |
| 2022 | $10,290 | $53,282 | $3,266 | $50,016 |
| 2021 | $10,078 | $53,281 | $3,266 | $50,015 |
| 2020 | $9,341 | $44,894 | $3,266 | $41,628 |
| 2019 | $9,275 | $49,439 | $3,266 | $46,173 |
| 2018 | $9,117 | $49,439 | $3,266 | $46,173 |
| 2017 | $7,767 | $39,330 | $2,881 | $36,449 |
| 2016 | $7,377 | $39,330 | $2,881 | $36,449 |
| 2015 | $7,207 | $39,330 | $2,881 | $36,449 |
| 2014 | $6,372 | $34,341 | $2,449 | $31,892 |
| 2013 | $5,768 | $34,341 | $2,449 | $31,892 |
Agents Affiliated with this Home
-
Zach Criswell

Seller's Agent in 2024
Zach Criswell
NextHome Oak Street Realty
(847) 721-8946
2 in this area
72 Total Sales
-
Michael Horwitz

Buyer's Agent in 2024
Michael Horwitz
Cross Street Real Estate
(847) 899-8098
13 in this area
232 Total Sales
-
Edward Watts

Seller's Agent in 2019
Edward Watts
Jameson Sotheby's International Realty
(847) 910-9595
85 Total Sales
-
Jennifer DeBower

Buyer's Agent in 2019
Jennifer DeBower
@ Properties
(312) 371-4614
5 in this area
96 Total Sales
-
Andrea Gutilla
A
Seller's Agent in 2013
Andrea Gutilla
Coldwell Banker Realty
(773) 960-0240
1 in this area
18 Total Sales
Map
Source: Midwest Real Estate Data (MRED)
MLS Number: 12002380
APN: 17-08-138-026-1006
- 1352 W Hubbard St Unit 4
- 1332 W Hubbard St Unit 2E
- 1402 W Grand Ave Unit 2
- 515 N Noble St Unit 308
- 515 N Noble St Unit 306
- 1459 W Grand Ave Unit 2
- 407 N Elizabeth St Unit 103
- 407 N Elizabeth St Unit 209
- 525 N Ada St Unit 37
- 525 N Ada St Unit 4
- 1216 W Hubbard St Unit 3
- 1303 W Ohio St
- 1048 W Fulton St Unit 4
- 1420 W Fulton St
- 1454 W Ohio St
- 1146 W Hubbard St Unit 1E
- 517 N Racine Ave Unit 2
- 529 N Racine Ave Unit 3
- 612 N Ogden Ave
- 1349 W Huron St Unit 1
