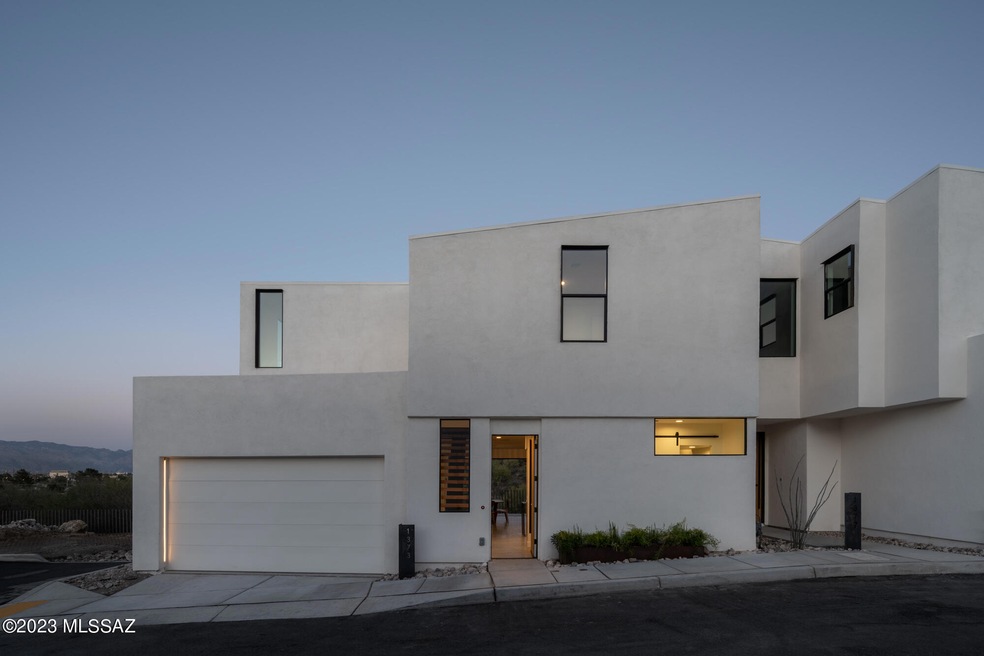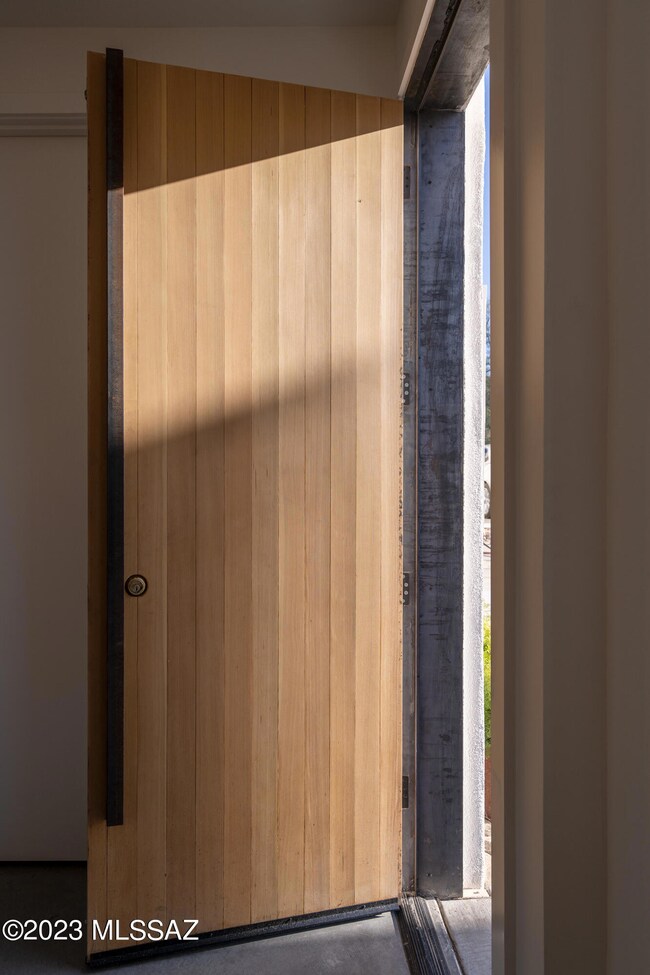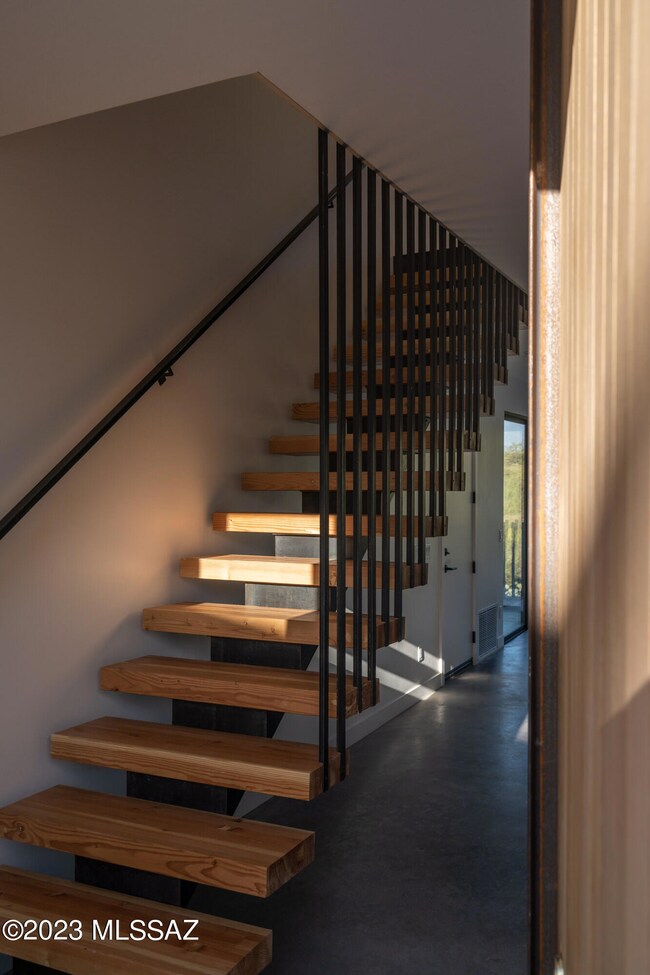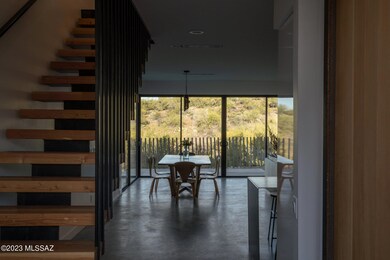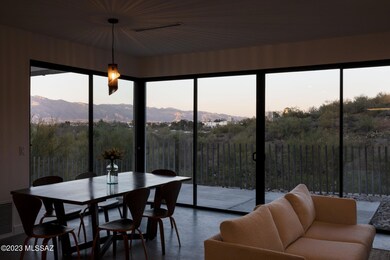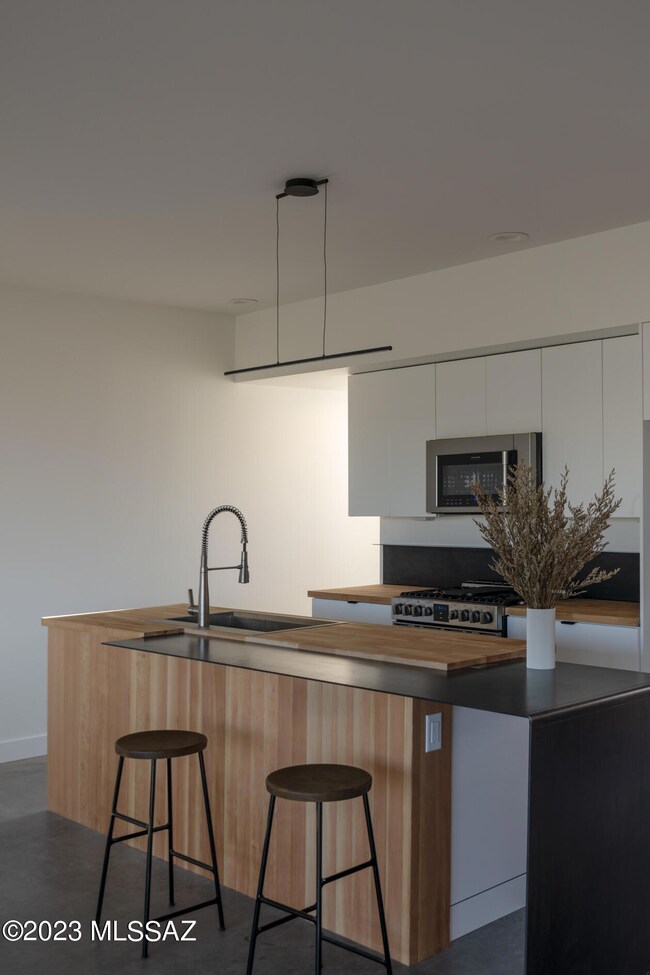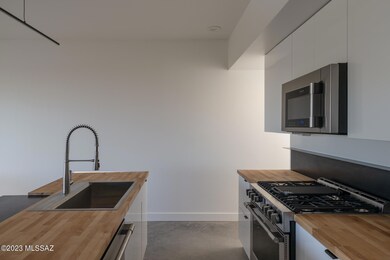
1373 W Sentinel View Loop Tucson, AZ 85745
Menlo Park NeighborhoodHighlights
- New Construction
- Panoramic View
- Great Room
- 2 Car Garage
- Contemporary Architecture
- 3-minute walk to Sentinel Peak Park
About This Home
As of November 2024Nestled at the base of A Mountain, lies Sentinel Vista. Inspired by the breathtaking views of downtown Tucson & the panoramic Catalina Mountains behind, Sentinel Vista invites you inside, where these views are intentionally designed into every home. The sleek kitchen is a chef's dream, complete with SS appliances, soft close cabinets, & butcher block & rolled steel counters.. Flooring is wood-look LVP with architectural concrete on the main level. The floating staircase allows natural light to flow as well as opening up the living area with more usable space. Don't let the square footage fool you - intelligent architecture makes this home feel much larger. Take a look today to see what Sentinel Vista has to offer.
Home Details
Home Type
- Single Family
Est. Annual Taxes
- $284
Year Built
- Built in 2023 | New Construction
Lot Details
- 2,614 Sq Ft Lot
- Lot includes common area
- West Facing Home
- Wrought Iron Fence
- Paved or Partially Paved Lot
- Back and Front Yard
- Property is zoned Tucson - R2
HOA Fees
- $50 Monthly HOA Fees
Property Views
- Panoramic
- City
- Mountain
Home Design
- Contemporary Architecture
- Frame With Stucco
- Built-Up Roof
Interior Spaces
- 1,828 Sq Ft Home
- 2-Story Property
- Ceiling height of 9 feet or more
- Double Pane Windows
- Great Room
- Family Room Off Kitchen
- Dining Area
- Home Office
- Concrete Flooring
- Laundry closet
Kitchen
- Breakfast Bar
- Walk-In Pantry
- Convection Oven
- Gas Range
- Recirculated Exhaust Fan
- Microwave
- Dishwasher
- Stainless Steel Appliances
- Kitchen Island
- Butcher Block Countertops
- Disposal
Bedrooms and Bathrooms
- 3 Bedrooms
- Jack-and-Jill Bathroom
- Powder Room
- Dual Vanity Sinks in Primary Bathroom
- Soaking Tub
- Bathtub with Shower
- Shower Only in Secondary Bathroom
- Exhaust Fan In Bathroom
Parking
- 2 Car Garage
- Garage Door Opener
- Driveway
Accessible Home Design
- No Interior Steps
- Smart Technology
Eco-Friendly Details
- Energy-Efficient Lighting
Outdoor Features
- Balcony
- Covered patio or porch
Schools
- Manzo Elementary School
- Maxwell K-8 Middle School
- Cholla High School
Utilities
- Forced Air Heating and Cooling System
- Heating System Uses Natural Gas
- Tankless Water Heater
- High Speed Internet
- Phone Available
- Cable TV Available
Community Details
- Association fees include common area maintenance, street maintenance
- Sentinel Vista HOA
- Sentinel Vista Subdivision
- The community has rules related to deed restrictions
Map
Home Values in the Area
Average Home Value in this Area
Property History
| Date | Event | Price | Change | Sq Ft Price |
|---|---|---|---|---|
| 11/01/2024 11/01/24 | Sold | $715,000 | 0.0% | $387 / Sq Ft |
| 09/20/2024 09/20/24 | For Sale | $715,000 | +10.0% | $387 / Sq Ft |
| 05/19/2023 05/19/23 | Sold | $650,000 | 0.0% | $356 / Sq Ft |
| 05/13/2023 05/13/23 | Pending | -- | -- | -- |
| 03/30/2023 03/30/23 | For Sale | $650,000 | -- | $356 / Sq Ft |
Tax History
| Year | Tax Paid | Tax Assessment Tax Assessment Total Assessment is a certain percentage of the fair market value that is determined by local assessors to be the total taxable value of land and additions on the property. | Land | Improvement |
|---|---|---|---|---|
| 2024 | $284 | $4,315 | -- | -- |
| 2023 | $284 | $2,141 | -- | -- |
| 2022 | $284 | $2,039 | $0 | $0 |
Mortgage History
| Date | Status | Loan Amount | Loan Type |
|---|---|---|---|
| Open | $425,000 | New Conventional | |
| Previous Owner | $504,500 | New Conventional | |
| Previous Owner | $270,000 | New Conventional |
Deed History
| Date | Type | Sale Price | Title Company |
|---|---|---|---|
| Warranty Deed | $715,000 | Catalina Title Agency | |
| Special Warranty Deed | $650,000 | Title Security Agency | |
| Special Warranty Deed | -- | Title Security Agency | |
| Special Warranty Deed | -- | Title Security Agency |
Similar Homes in Tucson, AZ
Source: MLS of Southern Arizona
MLS Number: 22307012
APN: 116-21-4550
- 467 S Stephanie Loop
- 210 S Clausen Cir Unit 84
- 1404 W Kandy Ct
- 1408 W Kandy Ct
- 547 S Stephanie Loop
- 111 S Bella Vista Dr
- 212 S Panorama Cir
- 2 S Panorama Cir
- 28 S Palomas Ave
- 16 N Panorama Cir Unit 43
- 77 S Grande Ave
- 64 N Bella Vista Dr
- 63 S Grande Ave
- 928 W Cushing St Unit 71
- 924 W Cushing St Unit 72
- 206 S Avenida Del Palo Fierro Unit 60
- 32 N Palomas Ave
- 905 W Calle de Los Higos Unit 78
- 401 S Melwood Ave Unit 12
- 894 W Calle de Los Higos Unit 48
