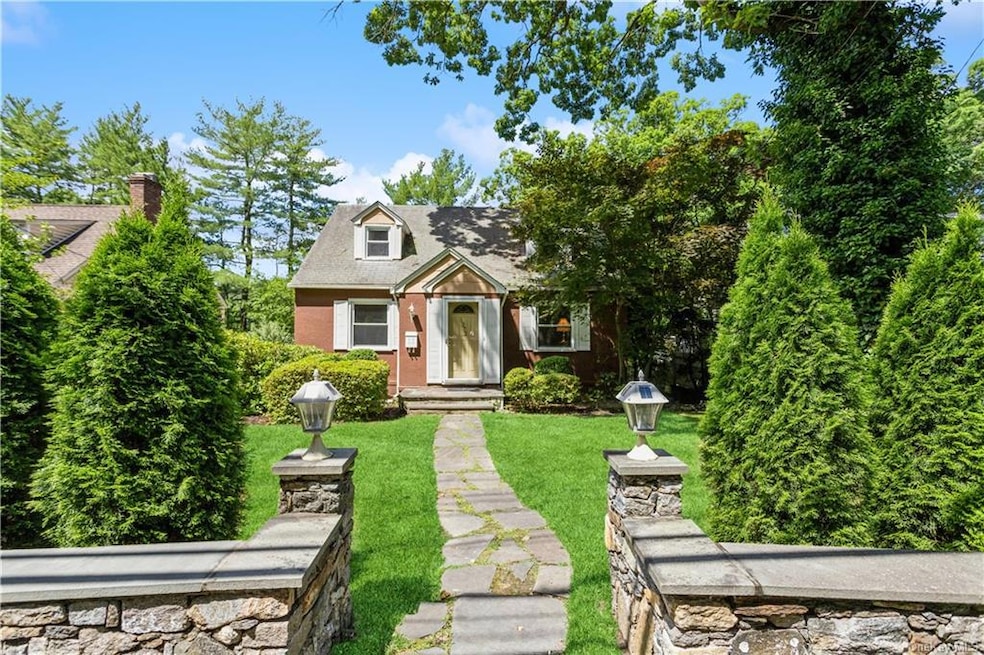
1373 Weaver St Scarsdale, NY 10583
Stratton Hills NeighborhoodHighlights
- Cape Cod Architecture
- Deck
- Main Floor Bedroom
- George M. Davis Elementary School Rated A-
- Property is near public transit
- 4-minute walk to Carpenters Pond Park
About This Home
As of October 2024This lovingly maintained and recently updated Cape Cod is located in the desirable Wilmot Woods neighborhood of New Rochelle. Conveniently located on Weaver Street, 1373 Weaver is walk to worship and a short walk to Heathcote's Five Corners (Balducci's, Metro Deli, Chase Bank) and the Golden Horseshoe Shopping Center (Seasons Kosher grocery, Seven Woks, Italian Village, CVS, Starbucks, and more). The home has 4 bedrooms, 3 full bathrooms, a finished family room, parking for up to five 5 cars, a private backyard with flagstone patio and a spacious deck just steps from the kitchen. The main level features a living room with wood-burning fireplace, a recently remodeled kitchen (2020) with custom cabinetry and granite counters, a full bathroom, a large bedroom (or formal dining room), and a second bedroom (or office). The upper level features two airy bedrooms, each with built-in storage and three exposures, and a full bathroom. The lower level, remodeled as a family room (2019), features radiant flooring, a fully renovated bathroom with shower, and a family-size front-loading washer and dryer. The home has ample storage with a closet in every room and additional storage in its attached one-car garage which is accessible from the lower level. The driveway is roomy enough for two cars, and there is additional off-street parking in front of the house.
Last Agent to Sell the Property
William Raveis Real Estate Brokerage Phone: (914) 723-5555 License #10401334949 Listed on: 06/28/2024

Home Details
Home Type
- Single Family
Est. Annual Taxes
- $14,856
Year Built
- Built in 1947
Parking
- 1 Car Attached Garage
- Driveway
Home Design
- Cape Cod Architecture
- Blown Fiberglass Insulation
- Stucco
Interior Spaces
- 1,800 Sq Ft Home
- 1 Fireplace
- Formal Dining Room
- Finished Basement
- Walk-Out Basement
Kitchen
- Oven
- Microwave
- Dishwasher
- Granite Countertops
Bedrooms and Bathrooms
- 4 Bedrooms
- Main Floor Bedroom
- 3 Full Bathrooms
Laundry
- Dryer
- Washer
Schools
- George M Davis Elementary School
- Albert Leonard Middle School
- New Rochelle High School
Utilities
- Window Unit Cooling System
- Hot Water Heating System
- Heating System Uses Natural Gas
- High Speed Internet
Additional Features
- Deck
- 5,227 Sq Ft Lot
- Property is near public transit
Community Details
- Park
Listing and Financial Details
- Assessor Parcel Number 1000-000-008-03296-000-0009
Ownership History
Purchase Details
Home Financials for this Owner
Home Financials are based on the most recent Mortgage that was taken out on this home.Purchase Details
Similar Homes in the area
Home Values in the Area
Average Home Value in this Area
Purchase History
| Date | Type | Sale Price | Title Company |
|---|---|---|---|
| Bargain Sale Deed | $700,000 | Title Resource Guaranty Compan | |
| Administrators Deed | -- | Mutual Abstract |
Mortgage History
| Date | Status | Loan Amount | Loan Type |
|---|---|---|---|
| Open | $560,000 | New Conventional |
Property History
| Date | Event | Price | Change | Sq Ft Price |
|---|---|---|---|---|
| 10/29/2024 10/29/24 | Sold | $700,000 | -3.4% | $389 / Sq Ft |
| 08/26/2024 08/26/24 | Pending | -- | -- | -- |
| 06/29/2024 06/29/24 | For Sale | $725,000 | -- | $403 / Sq Ft |
Tax History Compared to Growth
Tax History
| Year | Tax Paid | Tax Assessment Tax Assessment Total Assessment is a certain percentage of the fair market value that is determined by local assessors to be the total taxable value of land and additions on the property. | Land | Improvement |
|---|---|---|---|---|
| 2024 | $3,799 | $11,350 | $2,550 | $8,800 |
| 2023 | $13,640 | $11,350 | $2,550 | $8,800 |
| 2022 | $14,725 | $11,350 | $2,550 | $8,800 |
| 2021 | $15,414 | $11,350 | $2,550 | $8,800 |
| 2020 | $14,375 | $13,200 | $2,550 | $10,650 |
| 2019 | $13,694 | $13,200 | $2,550 | $10,650 |
| 2018 | $11,871 | $11,200 | $2,550 | $8,650 |
| 2017 | $8,699 | $11,200 | $2,550 | $8,650 |
| 2016 | $12,588 | $11,200 | $2,550 | $8,650 |
| 2015 | -- | $11,200 | $2,550 | $8,650 |
| 2014 | -- | $11,200 | $2,550 | $8,650 |
| 2013 | -- | $11,200 | $2,550 | $8,650 |
Agents Affiliated with this Home
-
Michele Karl
M
Seller's Agent in 2024
Michele Karl
William Raveis Real Estate
(914) 522-6193
1 in this area
6 Total Sales
-
Cedric Smith

Buyer's Agent in 2024
Cedric Smith
Howard Hanna Rand Realty
(914) 645-0204
1 in this area
88 Total Sales
-
Jovonna Smith

Buyer Co-Listing Agent in 2024
Jovonna Smith
Howard Hanna Rand Realty
(914) 413-1135
1 in this area
87 Total Sales
Map
Source: OneKey® MLS
MLS Number: KEY6314887
APN: 1000-000-008-03296-000-0009
- 50 Carthage Rd
- 350 Heathcote Rd
- 348 Heathcote Rd
- 20 Carthage Ln
- 63 Carthage Rd
- 335 Heathcote Rd
- 7 Wakefield Rd
- 74 Carthage Rd
- 76 Puritan Dr
- 20 Stratton Rd
- 17 Weaver St
- 1223 Weaver St
- 24 Sheldrake Place
- 51 Penn Blvd
- 1 Haverford Ave
- 29 Pilgrim Rd
- 9 Michael Dr
- 2 Weaver St Unit 5
- 2 Weaver St Unit 9
- 2 Weaver St Unit 3
