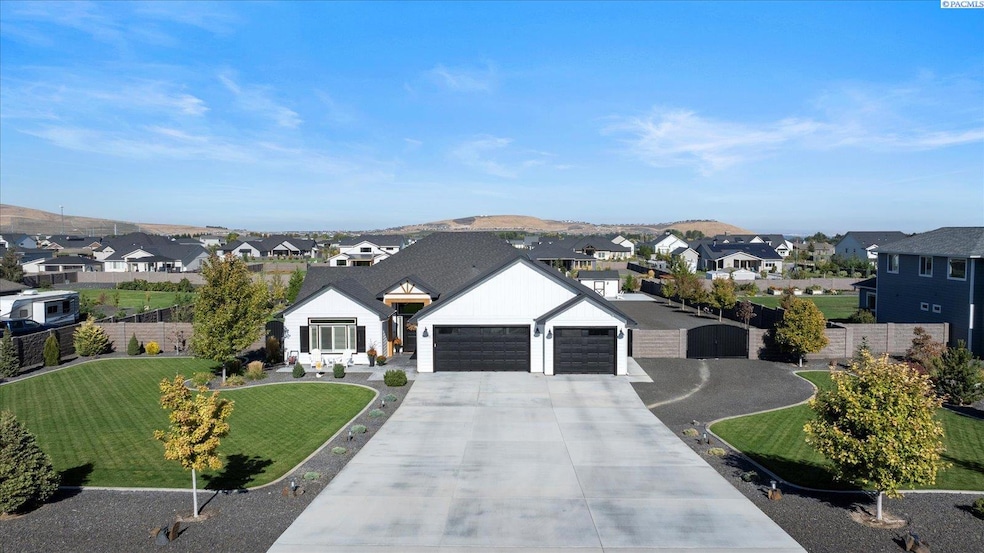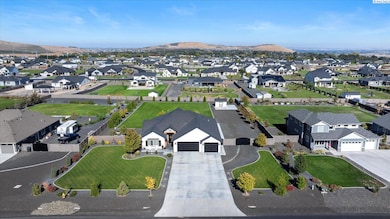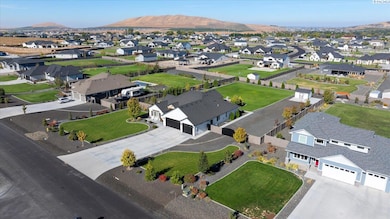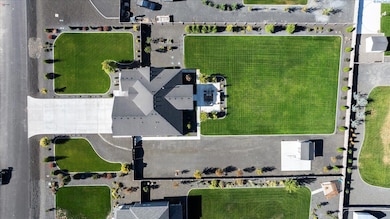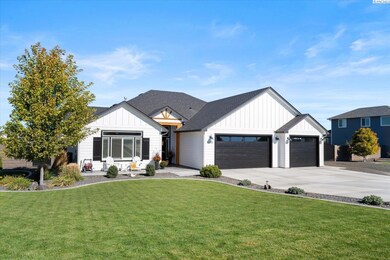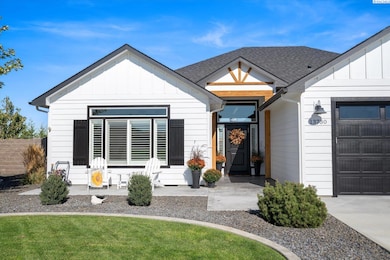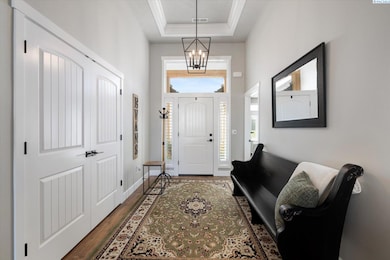13730 S Furlong Ln Kennewick, WA 99338
Estimated payment $5,017/month
Highlights
- RV Access or Parking
- Primary Bedroom Suite
- Granite Countertops
- Cottonwood Elementary School Rated A-
- Vaulted Ceiling
- Covered Patio or Porch
About This Home
MLS# 288276 Nestled in the prestigious Steeplechase neighborhood, this stunning custom-built home offers the perfect blend of comfort and elegance on a sought-after 1-acre lot. With a design that seamlessly integrates indoor and outdoor living spaces, you'll enjoy the luxury of privacy and tranquility. One-Story Living: Experience the convenience and ease of a single-level layout featuring four spacious bedrooms and three full bathrooms. Beautiful Outdoor Oasis: The home is thoughtfully set back on the lot, providing a private, fully fenced backyard. Relax by the custom outdoor fireplace or enjoy the soothing sounds of the water feature from your expansive patio. Two separate 50 amp plugs and open RV parking are available next to the custom-built Tuff shed, making it ideal for all your storage needs. Discover your green thumb with a tastefully included garden area featuring fruit trees, blueberries, and raised planter boxes ready for your personal touch. The heart of the home features a large kitchen island, an amazing walk-in pantry, and all appliances included – perfect for entertaining and everyday living. A wall of windows frames the professionally landscaped yard, bringing the beauty of nature into your living space. Enjoy plantation blinds, high-end window coverings, and ceiling fans throughout, enhancing the charm and comfort of your home. Oh ya, this one even has a heated garage. From the moment you step through the front door, this home will captivate you with its welcoming atmosphere and exquisite attention to detail. Make 13730 S Furlong Lane your new haven and experience the perfect balance of luxurious living and serene surroundings. Don't miss out on this exceptional opportunity—schedule your viewing today!
Home Details
Home Type
- Single Family
Est. Annual Taxes
- $6,442
Year Built
- Built in 2021
Lot Details
- 1.08 Acre Lot
- Fenced
Home Design
- Concrete Foundation
- Composition Shingle Roof
Interior Spaces
- 2,586 Sq Ft Home
- 1-Story Property
- Vaulted Ceiling
- Ceiling Fan
- Gas Fireplace
- Vinyl Clad Windows
- Plantation Shutters
- Drapes & Rods
- Living Room with Fireplace
- Crawl Space
Kitchen
- Walk-In Pantry
- Oven
- Cooktop
- Microwave
- Kitchen Island
- Granite Countertops
- Disposal
Flooring
- Carpet
- Laminate
- Tile
Bedrooms and Bathrooms
- 4 Bedrooms
- Primary Bedroom Suite
- Walk-In Closet
- 3 Full Bathrooms
Parking
- 3 Car Garage
- RV Access or Parking
Outdoor Features
- Covered Patio or Porch
- Shed
Utilities
- Heat Pump System
- Water Heater
- Water Softener is Owned
- Septic Tank
Map
Home Values in the Area
Average Home Value in this Area
Tax History
| Year | Tax Paid | Tax Assessment Tax Assessment Total Assessment is a certain percentage of the fair market value that is determined by local assessors to be the total taxable value of land and additions on the property. | Land | Improvement |
|---|---|---|---|---|
| 2024 | $6,072 | $714,110 | $183,200 | $530,910 |
| 2023 | $6,072 | $676,190 | $183,200 | $492,990 |
| 2022 | $6,262 | $617,670 | $185,000 | $432,670 |
| 2021 | $0 | $575,800 | $185,000 | $390,800 |
Property History
| Date | Event | Price | List to Sale | Price per Sq Ft | Prior Sale |
|---|---|---|---|---|---|
| 10/18/2025 10/18/25 | Pending | -- | -- | -- | |
| 10/17/2025 10/17/25 | For Sale | $850,000 | +35.5% | $329 / Sq Ft | |
| 08/27/2021 08/27/21 | Sold | $627,500 | 0.0% | $242 / Sq Ft | View Prior Sale |
| 01/07/2021 01/07/21 | Pending | -- | -- | -- | |
| 01/07/2021 01/07/21 | For Sale | $627,500 | -- | $242 / Sq Ft |
Purchase History
| Date | Type | Sale Price | Title Company |
|---|---|---|---|
| Warranty Deed | $539,367 | Benton Franklin Title Co |
Mortgage History
| Date | Status | Loan Amount | Loan Type |
|---|---|---|---|
| Open | $502,000 | New Conventional |
Source: Pacific Regional MLS
MLS Number: 288276
APN: 109884060000087
- 86511 E Haven View Prairie SE
- 87069 E Haven View Prairie SE
- 84905 E Wallowa Rd
- 89703 E Sagebrush Rd
- 82503 E Wallowa Rd
- 3735 Morningside Pkwy
- 3721 Morningside Pkwy
- 3646 Morningside Pkwy
- 3733 Nuthatch St
- 3677 Nuthatch St
- 3741 Nuthatch St
- 3718 Nuthatch St
- 2988 Tarragon Ave
- 3725 Nuthatch St
- 3481 Morningside Pkwy
- 3629 Allison Way Lot 172
- 3569 Morningside Pkwy
- 2956 Tarragon Ave
- 2968 Meadowlark Ave Lot 242
- 2992 Meadowlark Ave Lot 245
