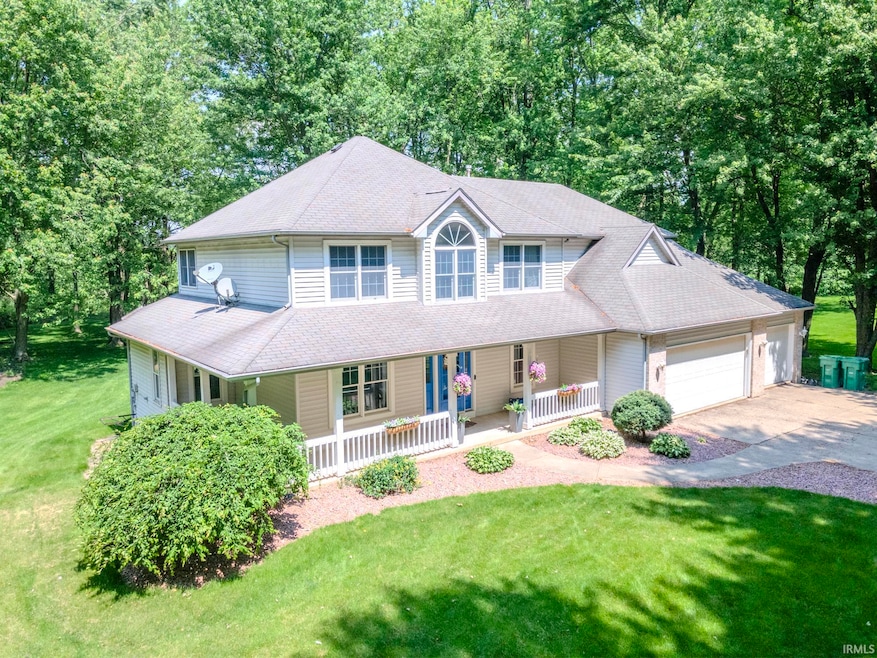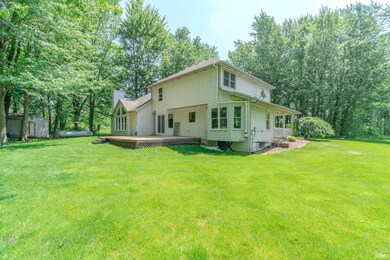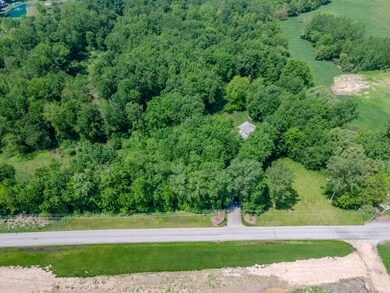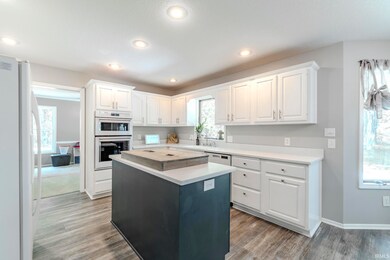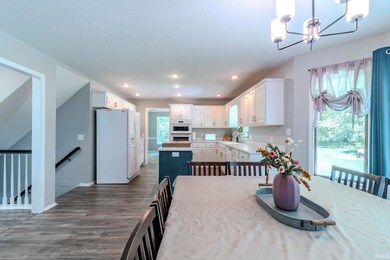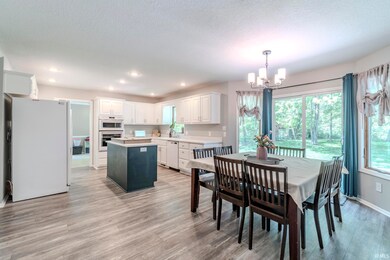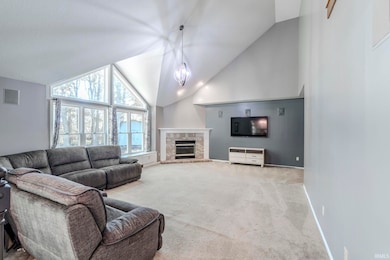
13731 Dunton Rd Fort Wayne, IN 46845
Highlights
- 3 Car Attached Garage
- Central Air
- Geothermal Heating and Cooling
- Carroll High School Rated A
- Ceiling Fan
- Level Lot
About This Home
As of June 2025***Open House Sunday May 19th 1-3 pm***Wooded 5 acre private retreat with easy access to Coldwater and Lima Roads in in award winning NACS schools! Where can you find country living so close to city amenities? 4 bedroom, 2.5 bath home features 2739 sq ft with additional 1012 sq ft in finished basement, 3 car garage, geothermal heat. The kitchen features newer wood laminate floors, white cabinets and with corian countertops, all kitchen appliances to remain including built-in microwave and oven, perfect for entertaining. Eat-in kitchen is open to large family room with vaulted ceilings, fireplace, and built-in window seat. All four bedrooms plus den up, primary suite includes tub, shower, walk in closet and double sinks. Sellers are leaving the Gorilla basketball hoop, swing set and 28x15 outdoor artificial putting green for buyers to enjoy.
Last Agent to Sell the Property
Coldwell Banker Real Estate Group Brokerage Phone: 260-438-3835 Listed on: 05/17/2024

Home Details
Home Type
- Single Family
Est. Annual Taxes
- $3,688
Year Built
- Built in 1999
Lot Details
- 5.11 Acre Lot
- Lot Dimensions are 674x330
- Level Lot
Parking
- 3 Car Attached Garage
- Garage Door Opener
Home Design
- Brick Exterior Construction
- Slab Foundation
- Vinyl Construction Material
Interior Spaces
- 2-Story Property
- Ceiling Fan
- Gas Log Fireplace
- Disposal
- Electric Dryer Hookup
- Basement
Bedrooms and Bathrooms
- 4 Bedrooms
Schools
- Aspen Meadows Elementary School
- Maple Creek Middle School
- Carroll High School
Utilities
- Central Air
- Geothermal Heating and Cooling
- Private Company Owned Well
- Well
- Septic System
Listing and Financial Details
- Assessor Parcel Number 02-02-20-400-008.000-057
Ownership History
Purchase Details
Home Financials for this Owner
Home Financials are based on the most recent Mortgage that was taken out on this home.Purchase Details
Home Financials for this Owner
Home Financials are based on the most recent Mortgage that was taken out on this home.Purchase Details
Home Financials for this Owner
Home Financials are based on the most recent Mortgage that was taken out on this home.Purchase Details
Home Financials for this Owner
Home Financials are based on the most recent Mortgage that was taken out on this home.Purchase Details
Similar Homes in Fort Wayne, IN
Home Values in the Area
Average Home Value in this Area
Purchase History
| Date | Type | Sale Price | Title Company |
|---|---|---|---|
| Warranty Deed | -- | Fidelity National Title | |
| Warranty Deed | $560,000 | Fidelity National Title | |
| Deed | $360,000 | -- | |
| Warranty Deed | $360,000 | Riverbend Title Llc | |
| Warranty Deed | $360,000 | Riverbend Title Llc | |
| Special Warranty Deed | -- | Resource Title Agency Inc | |
| Sheriffs Deed | $234,000 | None Available |
Mortgage History
| Date | Status | Loan Amount | Loan Type |
|---|---|---|---|
| Previous Owner | $532,000 | New Conventional | |
| Previous Owner | $290,100 | New Conventional | |
| Previous Owner | $290,100 | New Conventional | |
| Previous Owner | $342,000 | New Conventional | |
| Previous Owner | $201,200 | New Conventional | |
| Previous Owner | $208,800 | Unknown | |
| Previous Owner | $209,000 | Purchase Money Mortgage |
Property History
| Date | Event | Price | Change | Sq Ft Price |
|---|---|---|---|---|
| 06/20/2025 06/20/25 | Sold | $613,900 | -1.8% | $164 / Sq Ft |
| 05/16/2025 05/16/25 | Pending | -- | -- | -- |
| 05/15/2025 05/15/25 | For Sale | $625,000 | +11.6% | $167 / Sq Ft |
| 06/14/2024 06/14/24 | Sold | $560,000 | 0.0% | $142 / Sq Ft |
| 05/20/2024 05/20/24 | Pending | -- | -- | -- |
| 05/20/2024 05/20/24 | Price Changed | $560,000 | +1.8% | $142 / Sq Ft |
| 05/17/2024 05/17/24 | For Sale | $549,900 | +52.8% | $140 / Sq Ft |
| 11/17/2017 11/17/17 | Sold | $360,000 | -13.2% | $102 / Sq Ft |
| 11/10/2017 11/10/17 | Pending | -- | -- | -- |
| 08/07/2017 08/07/17 | For Sale | $414,900 | -- | $118 / Sq Ft |
Tax History Compared to Growth
Tax History
| Year | Tax Paid | Tax Assessment Tax Assessment Total Assessment is a certain percentage of the fair market value that is determined by local assessors to be the total taxable value of land and additions on the property. | Land | Improvement |
|---|---|---|---|---|
| 2024 | $3,688 | $455,200 | $80,000 | $375,200 |
| 2023 | $3,668 | $440,400 | $80,000 | $360,400 |
| 2022 | $3,590 | $428,300 | $80,000 | $348,300 |
| 2021 | $3,413 | $382,500 | $80,000 | $302,500 |
| 2020 | $3,186 | $348,100 | $80,000 | $268,100 |
| 2019 | $3,058 | $325,500 | $80,000 | $245,500 |
| 2018 | $2,975 | $319,400 | $49,700 | $269,700 |
| 2017 | $2,669 | $276,300 | $49,700 | $226,600 |
| 2016 | $2,680 | $268,900 | $51,200 | $217,700 |
| 2014 | $2,664 | $247,000 | $51,200 | $195,800 |
| 2013 | $2,630 | $239,000 | $51,200 | $187,800 |
Agents Affiliated with this Home
-
B
Seller's Agent in 2025
Beth Goldsmith
North Eastern Group Realty
-
H
Buyer's Agent in 2025
Heidi Haiflich
North Eastern Group Realty
-
J
Seller's Agent in 2024
Joyce Swartz
Coldwell Banker Real Estate Group
-
M
Seller Co-Listing Agent in 2024
Megan Wilcox
Coldwell Banker Real Estate Group
-
M
Seller's Agent in 2017
Mark Dippold
Coldwell Banker Real Estate Gr
Map
Source: Indiana Regional MLS
MLS Number: 202417736
APN: 02-02-20-400-008.000-057
- 14117 Hughies Cove
- 14141 Hughies Cove
- 14205 Dunton Rd
- 14153 Hughies Cove
- 13655 Copper Strike Pass
- 13710 Copper Strike Pass
- 1208 Mount Fable Place
- 1215 Olympiada Knoll Unit 119
- 1110 Olympiada Knoll Unit 79
- 13715 Copper Strike Pass
- 860 Bingham Pass
- 882 Bingham Pass
- 983 Bingham Pass
- 1485 Radomiro Passage
- 13777 Aslan Passage
- 121 Jadis Ct
- 13214 Hawks View Blvd
- 1027 Midnight Chase Grove Unit 36
- 1005 Midnight Chase Grove
- 13504 Aslan Passage
