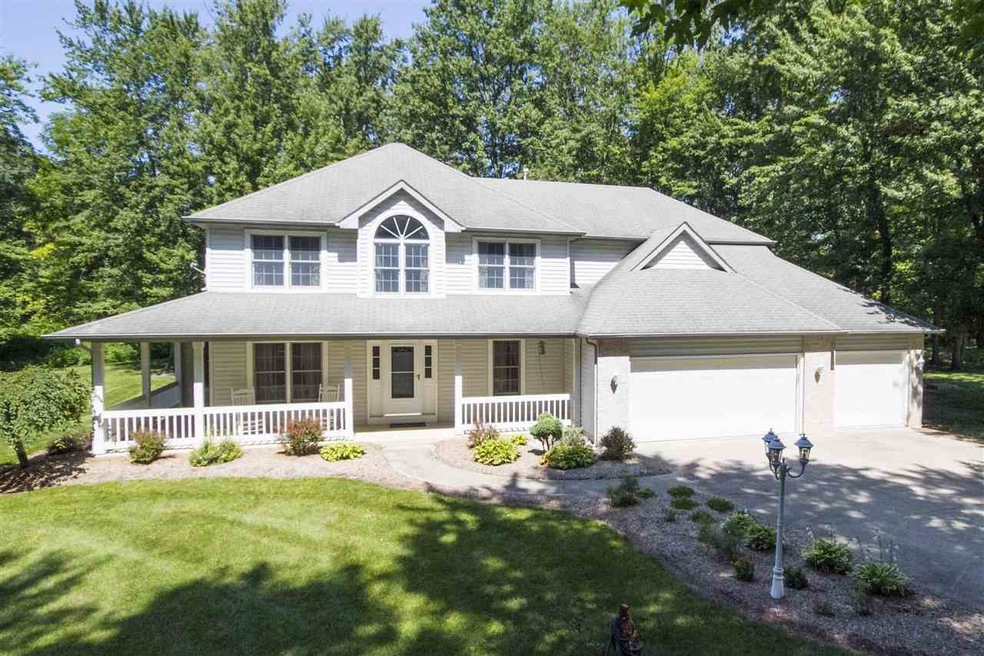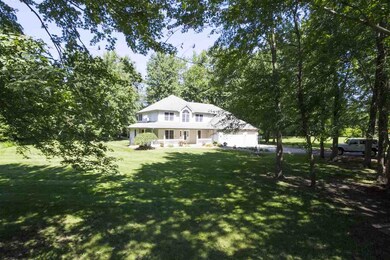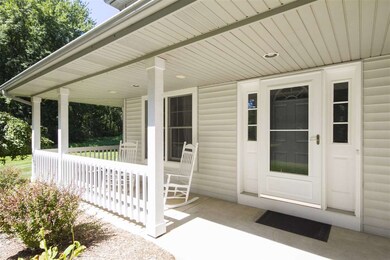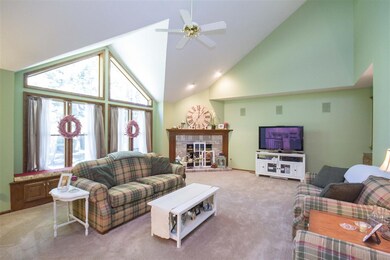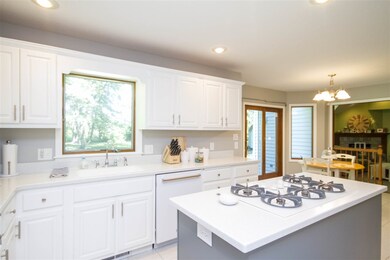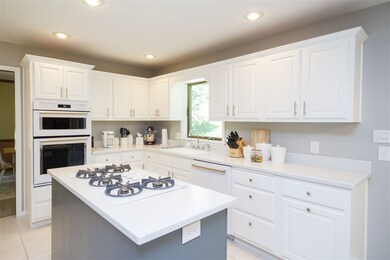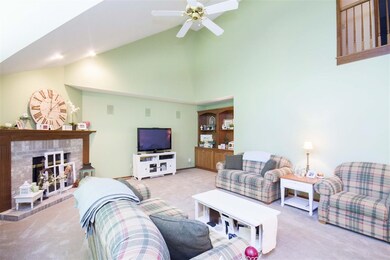
13731 Dunton Rd Fort Wayne, IN 46845
Highlights
- Partially Wooded Lot
- Cathedral Ceiling
- 1 Fireplace
- Carroll High School Rated A
- <<bathWithWhirlpoolToken>>
- Stone Countertops
About This Home
As of June 2025Fantastic New Price! Carroll Schools, This 4 Bedroom has 2515 Finished Sq. Ft. and an extra 1012 finished sq.ft. in the Basement sits on 5 gorgeous acres with a wooded backdrop. Home has all the Amenities, and Private setting that you have been looking to find in your new home. Completely Updated a few years ago, This beautiful, well thought out, plan has New flooring, New Geothermal system, New Corian Counter-tops, White Cabinets, Appliances and paint throughout. Finished Basement, 3 Car garage, Two smaller outbuildings, Huge inviting Kitchen with Convention Oven, Stove-top, Microwave, Ceramic Flooring., Eat-in dining, . Master Bedroom Suite is Wonderful with Jacuzzi tub, Separate shower, Double Vanities, Walk-in closet, Ceiling fan, and a lot of space for your large furniture. All bedrooms are good sized with walk-in closets . Family Room is very good sized and has a corner Brick, FP. long window seat cabinet, and built-ins. Daylight Basement is finished with room to entertain. Home and has six panel doors, Double hung windows, Highly Desired Geothermal system was just added and existing HVAC system remains for your usage options. Outbuildings are good for storage of all your landscaping equipment to free up your large garage for those vehicles. Dont wait on this one.
Home Details
Home Type
- Single Family
Est. Annual Taxes
- $2,675
Year Built
- Built in 1999
Lot Details
- 5.11 Acre Lot
- Lot Dimensions are 674 x 330
- Rural Setting
- Partially Wooded Lot
Parking
- 3 Car Attached Garage
- Garage Door Opener
Home Design
- Brick Exterior Construction
- Slab Foundation
- Poured Concrete
- Vinyl Construction Material
Interior Spaces
- 2-Story Property
- Built-in Bookshelves
- Cathedral Ceiling
- Ceiling Fan
- 1 Fireplace
- Partially Finished Basement
- Natural lighting in basement
- Pull Down Stairs to Attic
- Home Security System
Kitchen
- Eat-In Kitchen
- Breakfast Bar
- Electric Oven or Range
- Kitchen Island
- Stone Countertops
- Disposal
Flooring
- Carpet
- Ceramic Tile
Bedrooms and Bathrooms
- 4 Bedrooms
- Walk-In Closet
- <<bathWithWhirlpoolToken>>
- Bathtub With Separate Shower Stall
Laundry
- Laundry on main level
- Electric Dryer Hookup
Utilities
- Forced Air Heating and Cooling System
- Geothermal Heating and Cooling
- Heating System Powered By Owned Propane
- Generator Hookup
- Propane
- Private Company Owned Well
- Well
- Septic System
Additional Features
- Energy-Efficient HVAC
- Covered patio or porch
- Suburban Location
Listing and Financial Details
- Assessor Parcel Number 02-02-20-400-008.000-057
Ownership History
Purchase Details
Home Financials for this Owner
Home Financials are based on the most recent Mortgage that was taken out on this home.Purchase Details
Home Financials for this Owner
Home Financials are based on the most recent Mortgage that was taken out on this home.Purchase Details
Home Financials for this Owner
Home Financials are based on the most recent Mortgage that was taken out on this home.Purchase Details
Home Financials for this Owner
Home Financials are based on the most recent Mortgage that was taken out on this home.Purchase Details
Similar Homes in Fort Wayne, IN
Home Values in the Area
Average Home Value in this Area
Purchase History
| Date | Type | Sale Price | Title Company |
|---|---|---|---|
| Warranty Deed | -- | Fidelity National Title | |
| Warranty Deed | $560,000 | Fidelity National Title | |
| Deed | $360,000 | -- | |
| Warranty Deed | $360,000 | Riverbend Title Llc | |
| Warranty Deed | $360,000 | Riverbend Title Llc | |
| Special Warranty Deed | -- | Resource Title Agency Inc | |
| Sheriffs Deed | $234,000 | None Available |
Mortgage History
| Date | Status | Loan Amount | Loan Type |
|---|---|---|---|
| Previous Owner | $532,000 | New Conventional | |
| Previous Owner | $290,100 | New Conventional | |
| Previous Owner | $290,100 | New Conventional | |
| Previous Owner | $342,000 | New Conventional | |
| Previous Owner | $201,200 | New Conventional | |
| Previous Owner | $208,800 | Unknown | |
| Previous Owner | $209,000 | Purchase Money Mortgage |
Property History
| Date | Event | Price | Change | Sq Ft Price |
|---|---|---|---|---|
| 06/20/2025 06/20/25 | Sold | $613,900 | -1.8% | $164 / Sq Ft |
| 05/16/2025 05/16/25 | Pending | -- | -- | -- |
| 05/15/2025 05/15/25 | For Sale | $625,000 | +11.6% | $167 / Sq Ft |
| 06/14/2024 06/14/24 | Sold | $560,000 | 0.0% | $142 / Sq Ft |
| 05/20/2024 05/20/24 | Pending | -- | -- | -- |
| 05/20/2024 05/20/24 | Price Changed | $560,000 | +1.8% | $142 / Sq Ft |
| 05/17/2024 05/17/24 | For Sale | $549,900 | +52.8% | $140 / Sq Ft |
| 11/17/2017 11/17/17 | Sold | $360,000 | -13.2% | $102 / Sq Ft |
| 11/10/2017 11/10/17 | Pending | -- | -- | -- |
| 08/07/2017 08/07/17 | For Sale | $414,900 | -- | $118 / Sq Ft |
Tax History Compared to Growth
Tax History
| Year | Tax Paid | Tax Assessment Tax Assessment Total Assessment is a certain percentage of the fair market value that is determined by local assessors to be the total taxable value of land and additions on the property. | Land | Improvement |
|---|---|---|---|---|
| 2024 | $3,688 | $455,200 | $80,000 | $375,200 |
| 2023 | $3,668 | $440,400 | $80,000 | $360,400 |
| 2022 | $3,590 | $428,300 | $80,000 | $348,300 |
| 2021 | $3,413 | $382,500 | $80,000 | $302,500 |
| 2020 | $3,186 | $348,100 | $80,000 | $268,100 |
| 2019 | $3,058 | $325,500 | $80,000 | $245,500 |
| 2018 | $2,975 | $319,400 | $49,700 | $269,700 |
| 2017 | $2,669 | $276,300 | $49,700 | $226,600 |
| 2016 | $2,680 | $268,900 | $51,200 | $217,700 |
| 2014 | $2,664 | $247,000 | $51,200 | $195,800 |
| 2013 | $2,630 | $239,000 | $51,200 | $187,800 |
Agents Affiliated with this Home
-
Beth Goldsmith

Seller's Agent in 2025
Beth Goldsmith
North Eastern Group Realty
(260) 414-9903
252 Total Sales
-
Heidi Haiflich

Buyer's Agent in 2025
Heidi Haiflich
North Eastern Group Realty
(260) 433-3969
175 Total Sales
-
Joyce Swartz

Seller's Agent in 2024
Joyce Swartz
Coldwell Banker Real Estate Group
(260) 438-3835
190 Total Sales
-
Megan Wilcox

Seller Co-Listing Agent in 2024
Megan Wilcox
Coldwell Banker Real Estate Group
(260) 573-3366
29 Total Sales
-
Mark Dippold

Seller's Agent in 2017
Mark Dippold
Coldwell Banker Real Estate Gr
(260) 432-0531
114 Total Sales
Map
Source: Indiana Regional MLS
MLS Number: 201736755
APN: 02-02-20-400-008.000-057
- 14117 Hughies Cove
- 14141 Hughies Cove
- 13909 Stone Table Blvd
- 14205 Dunton Rd
- 14153 Hughies Cove
- 13655 Copper Strike Pass
- 13710 Copper Strike Pass
- 1208 Mount Fable Place
- 1215 Olympiada Knoll Unit 119
- 1110 Olympiada Knoll Unit 79
- 13715 Copper Strike Pass
- 860 Bingham Pass
- 882 Bingham Pass
- 1485 Radomiro Passage
- 13777 Aslan Passage
- 121 Jadis Ct
- 13214 Hawks View Blvd
- 915 Midnight Chase Grove
- 915 Midnight Chase Grove Unit 30
- 1027 Midnight Chase Grove Unit 36
