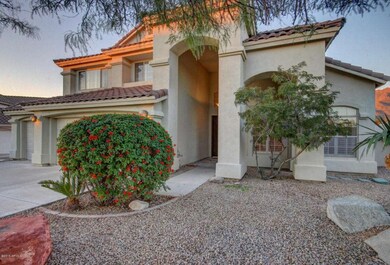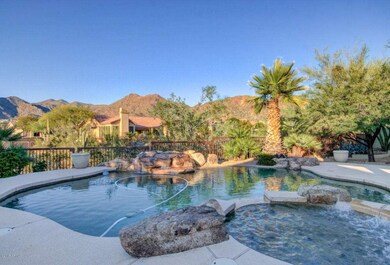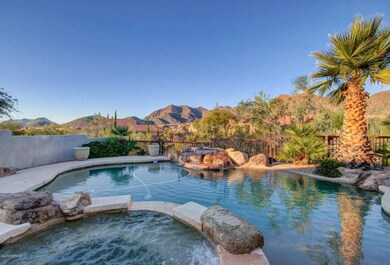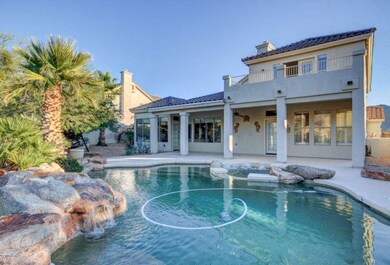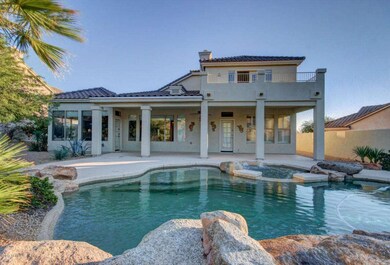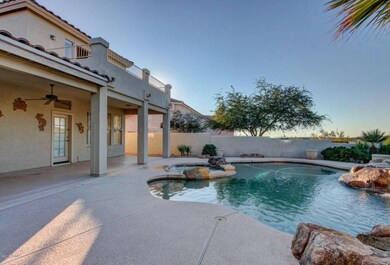
13732 E Lupine Ave Scottsdale, AZ 85259
Estimated Value: $1,248,309 - $1,385,000
Highlights
- Gated with Attendant
- Heated Spa
- Main Floor Primary Bedroom
- Anasazi Elementary School Rated A
- City Lights View
- Santa Barbara Architecture
About This Home
As of April 2015ALL ABOUT VIEWS~~~ DRASTIC PRICE REDUCTION~~~Absolutely Stunning & Move-In Ready!!!! 4bd/3ba plus loft, which could be possible 5th bedroom. Incredible ''Wall of Mountain Views.'' Resort-Style backyard is a one of a kind. View lot with sparkling pool, water feature, spa, tropical landscape, covered patio and the over-the-top Mountain Views. Perfect for entertaining & relaxing! Dramatic soaring ceilings, travertine floors with inlay design in foyer and upgraded lighting. Plantation shutters, warm interior palette and lots of natural light. Fantastic great room boasts cozy fireplace mirrored wall, full wet bar and built-in media wall. Gourmet kitchen is beautifully designed with center island, granite countertops, breakfast bar, stainless steel appliances, desk area & plethora of.. upgraded rich wood cabinetry with hardware. Exquisite backyard views and access. Grand master retreat on first level with patio access and spa-like private bathroom. Travertine counters, double sink vanities and huge walk-in closet. All bedroom have plush neutral carpet and are very spacious. This is a must see home for your list! Call now and start packing,
Last Agent to Sell the Property
Jerry Seeger
DPR Realty LLC License #SA525422000 Listed on: 01/07/2015
Home Details
Home Type
- Single Family
Est. Annual Taxes
- $3,692
Year Built
- Built in 1994
Lot Details
- 10,000 Sq Ft Lot
- Cul-De-Sac
- Desert faces the front and back of the property
- Wrought Iron Fence
- Block Wall Fence
HOA Fees
- $100 Monthly HOA Fees
Parking
- 3 Car Direct Access Garage
- Garage Door Opener
Property Views
- City Lights
- Mountain
Home Design
- Santa Barbara Architecture
- Wood Frame Construction
- Tile Roof
- Stucco
Interior Spaces
- 3,233 Sq Ft Home
- 2-Story Property
- Wet Bar
- Ceiling Fan
- Gas Fireplace
- Solar Screens
- Family Room with Fireplace
- Fire Sprinkler System
Kitchen
- Eat-In Kitchen
- Breakfast Bar
- Gas Cooktop
- Built-In Microwave
- Kitchen Island
- Granite Countertops
Flooring
- Carpet
- Stone
Bedrooms and Bathrooms
- 5 Bedrooms
- Primary Bedroom on Main
- Primary Bathroom is a Full Bathroom
- 3 Bathrooms
- Dual Vanity Sinks in Primary Bathroom
- Bathtub With Separate Shower Stall
Pool
- Heated Spa
- Play Pool
Outdoor Features
- Covered patio or porch
- Playground
Schools
- Anasazi Elementary School
- Mountainside Middle School
- Desert Mountain Elementary High School
Utilities
- Refrigerated Cooling System
- Heating System Uses Natural Gas
- High Speed Internet
- Cable TV Available
Listing and Financial Details
- Tax Lot 12
- Assessor Parcel Number 217-19-200
Community Details
Overview
- Association fees include ground maintenance
- Scottsdale Mountain Association, Phone Number (602) 957-9191
- Scottsdale Mountain Subdivision
Recreation
- Tennis Courts
Security
- Gated with Attendant
Ownership History
Purchase Details
Purchase Details
Home Financials for this Owner
Home Financials are based on the most recent Mortgage that was taken out on this home.Purchase Details
Home Financials for this Owner
Home Financials are based on the most recent Mortgage that was taken out on this home.Purchase Details
Home Financials for this Owner
Home Financials are based on the most recent Mortgage that was taken out on this home.Purchase Details
Home Financials for this Owner
Home Financials are based on the most recent Mortgage that was taken out on this home.Purchase Details
Home Financials for this Owner
Home Financials are based on the most recent Mortgage that was taken out on this home.Purchase Details
Similar Homes in Scottsdale, AZ
Home Values in the Area
Average Home Value in this Area
Purchase History
| Date | Buyer | Sale Price | Title Company |
|---|---|---|---|
| Mcgregor Family Trust | -- | None Listed On Document | |
| Mcgregor Todd B | $1,065,000 | Pioneer Title Agency Inc | |
| Neises James N | $590,000 | Equity Title Agency | |
| Reetz Mark | $699,900 | Security Title Agency Inc | |
| Brand Richard | -- | Capital Title Agency Inc | |
| Brand Richard | -- | Capital Title Agency Inc | |
| Brand Richard | $554,900 | Capital Title Agency Inc | |
| Mullins Jane | $110,000 | Chicago Title Insurance Co |
Mortgage History
| Date | Status | Borrower | Loan Amount |
|---|---|---|---|
| Previous Owner | Mcgregor Todd B | $415,000 | |
| Previous Owner | Neises James N | $416,000 | |
| Previous Owner | Reetz Mark D | $314,000 | |
| Previous Owner | Reetz Mark D | $345,500 | |
| Previous Owner | Reetz Mark | $425,000 | |
| Previous Owner | Brand Richard | $83,235 | |
| Previous Owner | Brand Richard | $443,920 | |
| Previous Owner | Brand Richard | $443,920 | |
| Previous Owner | Mori Yutaka James | $307,300 | |
| Previous Owner | Mori Yutaka James | $319,200 | |
| Closed | Reetz Mark | $204,910 |
Property History
| Date | Event | Price | Change | Sq Ft Price |
|---|---|---|---|---|
| 04/21/2015 04/21/15 | Sold | $590,000 | -1.7% | $182 / Sq Ft |
| 02/26/2015 02/26/15 | Price Changed | $599,901 | 0.0% | $186 / Sq Ft |
| 02/26/2015 02/26/15 | Price Changed | $599,900 | -7.7% | $186 / Sq Ft |
| 01/14/2015 01/14/15 | Price Changed | $649,899 | 0.0% | $201 / Sq Ft |
| 01/07/2015 01/07/15 | For Sale | $649,900 | -- | $201 / Sq Ft |
Tax History Compared to Growth
Tax History
| Year | Tax Paid | Tax Assessment Tax Assessment Total Assessment is a certain percentage of the fair market value that is determined by local assessors to be the total taxable value of land and additions on the property. | Land | Improvement |
|---|---|---|---|---|
| 2025 | $3,692 | $63,438 | -- | -- |
| 2024 | $3,643 | $60,417 | -- | -- |
| 2023 | $3,643 | $73,920 | $14,780 | $59,140 |
| 2022 | $3,425 | $54,800 | $10,960 | $43,840 |
| 2021 | $3,694 | $53,030 | $10,600 | $42,430 |
| 2020 | $3,657 | $49,910 | $9,980 | $39,930 |
| 2019 | $3,635 | $49,530 | $9,900 | $39,630 |
| 2018 | $3,581 | $48,360 | $9,670 | $38,690 |
| 2017 | $3,521 | $48,550 | $9,710 | $38,840 |
| 2016 | $3,855 | $48,060 | $9,610 | $38,450 |
| 2015 | $3,926 | $47,720 | $9,540 | $38,180 |
Agents Affiliated with this Home
-
J
Seller's Agent in 2015
Jerry Seeger
DPR Realty
-
Enid Seeger
E
Seller Co-Listing Agent in 2015
Enid Seeger
DPR Realty
(480) 262-3000
1 in this area
5 Total Sales
-
Michael Makas

Buyer's Agent in 2015
Michael Makas
Coldwell Banker Realty
(602) 432-7855
25 Total Sales
Map
Source: Arizona Regional Multiple Listing Service (ARMLS)
MLS Number: 5217998
APN: 217-19-200
- 13793 E Lupine Ave
- 11485 N 136th St
- 13784 E Gary Rd Unit 12
- 0 N 138th Way Unit 6768501
- 11673 N 136th St Unit 1005
- 13789 E Geronimo Rd
- 13931 E Vía Linda
- 11752 N 135th Place
- 13450 E Via Linda Unit 1019
- 13450 E Via Linda Unit 2008
- 13990 E Coyote Rd Unit 11
- 13914 E Laurel Ln
- 12227 E Cholla Dr Unit 6
- 10886 N 137th St
- 10902 N 138th Place
- 13450 E Vía Linda Unit 2041
- 13680 E Paradise Dr
- 12067 N 135th Way
- 11714 N 134th St Unit 6
- 10778 N 137th St
- 13732 E Lupine Ave
- 13744 E Lupine Ave
- 13720 E Lupine Ave
- 13756 E Lupine Ave
- 13708 E Lupine Ave
- 13615 E Geronimo Rd
- 13753 E Lupine Ave
- 13768 E Lupine Ave
- 13607 E Geronimo Rd
- 13623 E Geronimo Rd
- 13761 E Lupine Ave
- 13780 E Lupine Ave
- 13631 E Geronimo Rd
- 13769 E Lupine Ave
- 13606 E Geronimo Rd
- 13758 E Yucca St Unit 24
- 13758 E Yucca St
- 13639 E Geronimo Rd
- 13614 E Geronimo Rd
- 13792 E Lupine Ave

