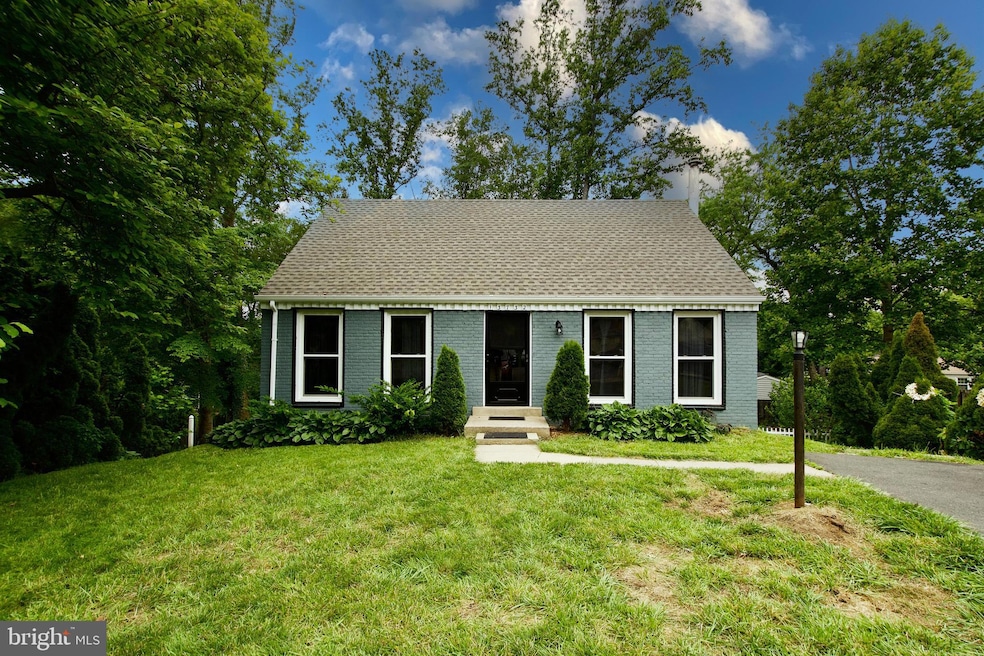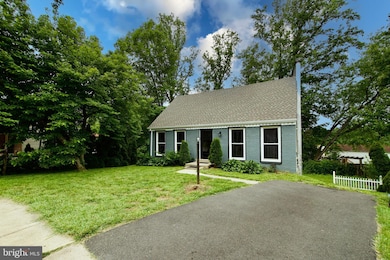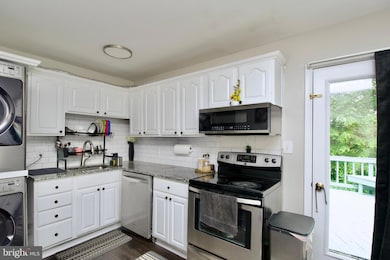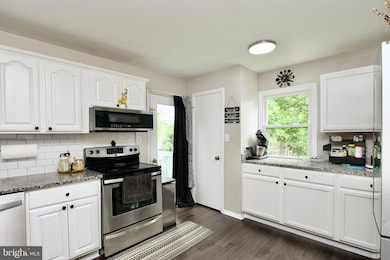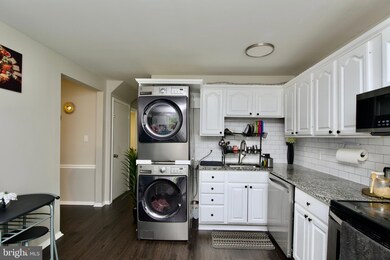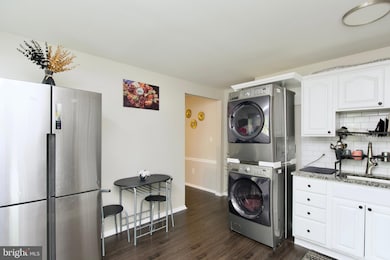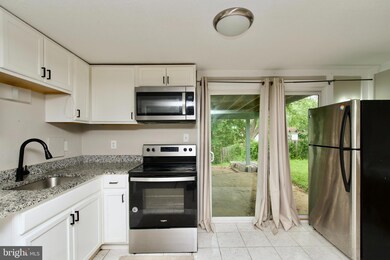
13732 Moccasin Ct Woodbridge, VA 22193
Mapledale NeighborhoodEstimated payment $3,193/month
Highlights
- Second Kitchen
- View of Trees or Woods
- Deck
- Eat-In Gourmet Kitchen
- Cape Cod Architecture
- Traditional Floor Plan
About This Home
Beautifully Updated Cape Cod on Quiet Cul-de-Sac – Over 2,000 Sq Ft of Living Space!Welcome to 13732 Moccasin Ct, a charming 3-level Cape Cod home tucked away on a quiet cul-de-sac in the heart of Dale City. With 4 rooms including bonus den, 3 full bathrooms, and over 2,000 square feet of well-designed living space, this home offers exceptional comfort, flexibility, and a perfect setup for multi-generational living.The main level features a bedroom and full bath, making it ideal for guests, aging family members, or convenient single-level living. The renovated kitchen boasts granite countertops, modern cabinetry, and flows into a bright living and dining area with fresh paint and new flooring (2024) throughout.Upstairs, you'll find two generously sized bedrooms and another full bathroom, providing ample space and privacy for the whole family. The fully finished walk-out basement is a standout, featuring a second kitchen, a bonus den, a full bath, and a large recreation room—perfect for in-laws, extended family, or rental potential. Enjoy outdoor living with a large deck, concrete patio, and a private backyard ready for summer gatherings. Close to Shopping and Major Commuter routes.
Home Details
Home Type
- Single Family
Est. Annual Taxes
- $4,250
Year Built
- Built in 1977
Lot Details
- 10,019 Sq Ft Lot
- Chain Link Fence
- Decorative Fence
- Backs to Trees or Woods
- Property is in excellent condition
- Property is zoned RPC
Home Design
- Cape Cod Architecture
- Shingle Roof
- Vinyl Siding
- Brick Front
Interior Spaces
- Property has 3 Levels
- Traditional Floor Plan
- Recessed Lighting
- Low Emissivity Windows
- Sliding Windows
- Window Screens
- Sliding Doors
- Six Panel Doors
- Family Room Off Kitchen
- Formal Dining Room
- Views of Woods
- Attic
Kitchen
- Eat-In Gourmet Kitchen
- Second Kitchen
- Built-In Range
- Built-In Microwave
- Ice Maker
- Dishwasher
- Stainless Steel Appliances
- Upgraded Countertops
- Disposal
Flooring
- Engineered Wood
- Carpet
- Ceramic Tile
- Luxury Vinyl Plank Tile
Bedrooms and Bathrooms
- Soaking Tub
- Walk-in Shower
Laundry
- Laundry on main level
- Dryer
Finished Basement
- Heated Basement
- Walk-Out Basement
- Basement Fills Entire Space Under The House
- Interior and Exterior Basement Entry
- Laundry in Basement
- Basement with some natural light
Parking
- Driveway
- On-Street Parking
Outdoor Features
- Deck
- Patio
Schools
- Beville Middle School
- Hylton High School
Utilities
- Central Air
- Heat Pump System
- Underground Utilities
- 220 Volts
- 110 Volts
- Electric Water Heater
Community Details
- No Home Owners Association
- Dale City Subdivision
Listing and Financial Details
- Tax Lot 185
- Assessor Parcel Number 8092-74-1720
Map
Home Values in the Area
Average Home Value in this Area
Tax History
| Year | Tax Paid | Tax Assessment Tax Assessment Total Assessment is a certain percentage of the fair market value that is determined by local assessors to be the total taxable value of land and additions on the property. | Land | Improvement |
|---|---|---|---|---|
| 2024 | $4,128 | $415,100 | $135,400 | $279,700 |
| 2023 | $4,183 | $402,000 | $132,600 | $269,400 |
| 2022 | $4,253 | $384,000 | $122,800 | $261,200 |
| 2021 | $4,320 | $351,600 | $110,600 | $241,000 |
| 2020 | $4,802 | $309,800 | $104,300 | $205,500 |
| 2019 | $4,726 | $304,900 | $100,300 | $204,600 |
| 2018 | $3,562 | $295,000 | $97,400 | $197,600 |
| 2017 | $3,435 | $275,600 | $91,900 | $183,700 |
| 2016 | $3,299 | $266,900 | $89,300 | $177,600 |
| 2015 | $3,031 | $254,600 | $86,300 | $168,300 |
| 2014 | $3,031 | $239,300 | $83,900 | $155,400 |
Property History
| Date | Event | Price | Change | Sq Ft Price |
|---|---|---|---|---|
| 03/07/2024 03/07/24 | Sold | $450,000 | -1.1% | $222 / Sq Ft |
| 01/02/2024 01/02/24 | Price Changed | $455,000 | 0.0% | $225 / Sq Ft |
| 01/02/2024 01/02/24 | For Sale | $455,000 | -4.2% | $225 / Sq Ft |
| 12/31/2023 12/31/23 | Off Market | $474,900 | -- | -- |
| 12/01/2023 12/01/23 | For Sale | $474,900 | +25.0% | $234 / Sq Ft |
| 12/01/2020 12/01/20 | Sold | $380,000 | +3.0% | $188 / Sq Ft |
| 10/02/2020 10/02/20 | For Sale | $369,000 | 0.0% | $182 / Sq Ft |
| 02/28/2016 02/28/16 | Rented | $1,700 | 0.0% | -- |
| 02/21/2016 02/21/16 | Under Contract | -- | -- | -- |
| 01/11/2016 01/11/16 | For Rent | $1,700 | +0.9% | -- |
| 06/08/2015 06/08/15 | Rented | $1,685 | 0.0% | -- |
| 06/08/2015 06/08/15 | Under Contract | -- | -- | -- |
| 05/21/2015 05/21/15 | For Rent | $1,685 | +6.8% | -- |
| 03/07/2012 03/07/12 | Rented | $1,577 | -4.1% | -- |
| 03/07/2012 03/07/12 | Under Contract | -- | -- | -- |
| 01/14/2012 01/14/12 | For Rent | $1,645 | -- | -- |
Purchase History
| Date | Type | Sale Price | Title Company |
|---|---|---|---|
| Deed | $450,000 | Ktl Title | |
| Deed | $380,000 | Realty Title Of Tysons Inc | |
| Deed | $183,000 | -- | |
| Deed | $148,000 | -- |
Mortgage History
| Date | Status | Loan Amount | Loan Type |
|---|---|---|---|
| Open | $150,000 | New Conventional | |
| Previous Owner | $373,117 | FHA | |
| Previous Owner | $190,000 | Credit Line Revolving | |
| Previous Owner | $183,000 | New Conventional | |
| Previous Owner | $152,400 | No Value Available |
Similar Homes in Woodbridge, VA
Source: Bright MLS
MLS Number: VAPW2095610
APN: 8092-74-1720
- 13732 Moccasin Ct
- 5308 Macwood Dr
- 13798 Meadowbrook Rd
- 13727 Mahoney Dr
- 13871 Langstone Dr
- 13853 Meadowbrook Rd
- 13498 Keytone Rd
- 13022 Quander Ct
- 5270 Quebec Place
- 13537 Delaney Rd
- 5734 Northton Ct
- 13324 Kirkdale Ct
- 13212 Quate Ln
- 5584 Reardon Ln
- 13214 Delaney Rd
- 13464 Princedale Dr
- 5618 Roundtree Dr
- 5366 Seneca Ct
- 13217 Kephart Ln
- 13483 Photo Dr
