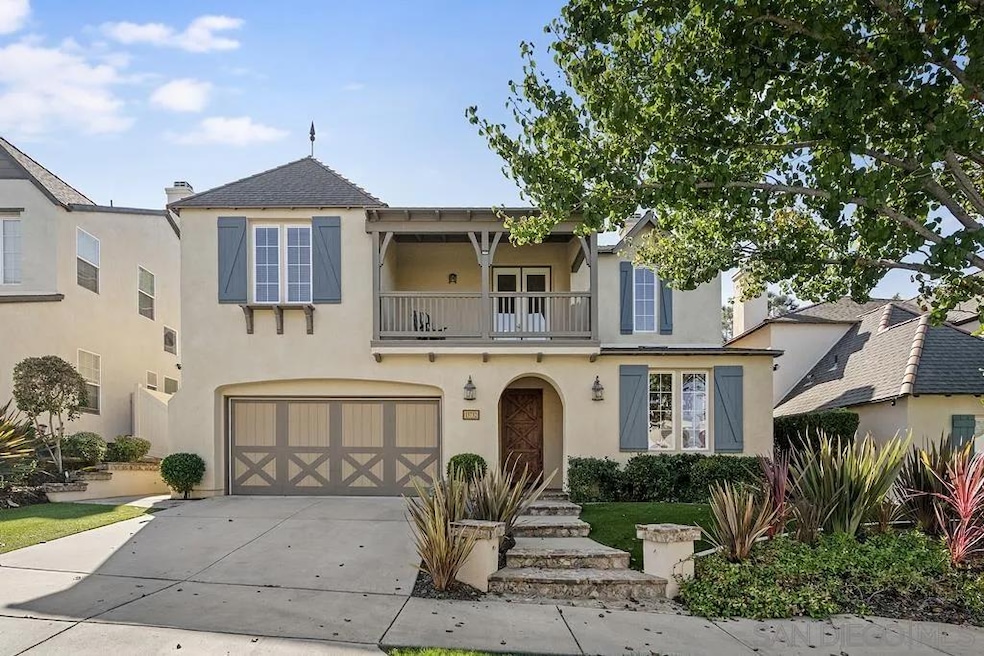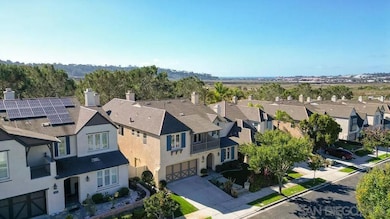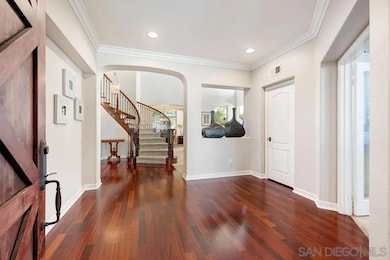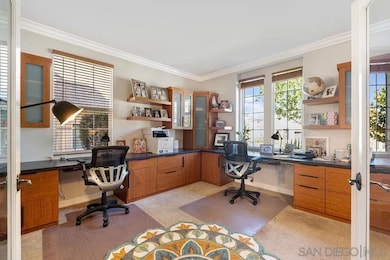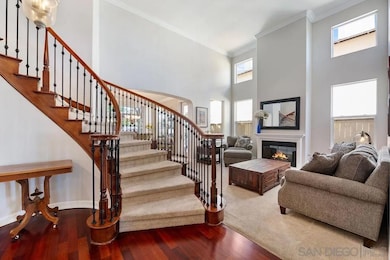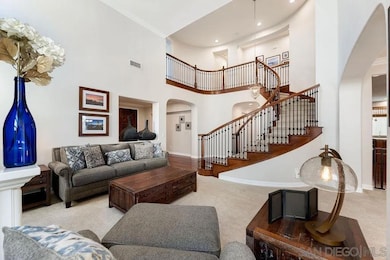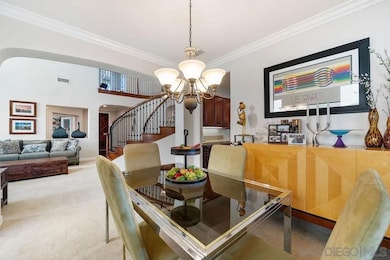13732 Rosecroft Way San Diego, CA 92130
Carmel Valley NeighborhoodEstimated payment $15,233/month
Highlights
- Ocean View
- Gated Community
- Main Floor Bedroom
- Solana Highlands Elementary School Rated A
- Family Room with Fireplace
- Formal Dining Room
About This Home
Welcome to 13732 Rosecroft Way located within the exclusive gated community of Stallions Crossing in Carmel Valley. This elegant residence blends warmth, functionality, and designer detail throughout. The downstairs bedroom has been transformed into a sophisticated home office, complete with custom built-in cabinetry that elevates both style and productivity. The heart of the home is the expansive kitchen, featuring a generous island, KitchenAid stainless steel appliances, and an oversized refrigerator - perfect for cooking, entertaining, and family gatherings. Cherry wood floors flow through the main living areas, complemented by a grand wrought-iron staircase that makes a striking impression. Upstairs, the primary suite features dual walk-in closets with luxurious custom organizers. Enjoy dual-zone A/C, a 3-car tandem garage with epoxy flooring and overhead storage, and a backyard designed for entertaining, complete with a built-in BBQ island, tranquil waterfall feature, and sunset views over the Del Mar racetrack and beaches. Relax or play on the easy-care turf area, or take in the westerly views from the upstairs balcony. Stallions Crossing is a gated enclave nestled within a 114-acre preserve, offering private walking paths & access to the San Dieguito River Park trailhead, with 49 miles of hiking, biking, and equestrian trails from Del Mar to Julian. Conveniently located near freeways, shopping, beaches, & within the highly rated Solana Beach Elementary & San Dieguito Union High School Districts, this home provides the perfect blend of luxury, comfort, & lifestyle.
Home Details
Home Type
- Single Family
Est. Annual Taxes
- $15,397
Year Built
- Built in 2003
Lot Details
- 6,729 Sq Ft Lot
- Partially Fenced Property
HOA Fees
- $220 Monthly HOA Fees
Parking
- 3 Car Garage
- Tandem Parking
Home Design
- Composition Roof
- Stucco
Interior Spaces
- 3,324 Sq Ft Home
- 2-Story Property
- Formal Entry
- Family Room with Fireplace
- 2 Fireplaces
- Living Room with Fireplace
- Formal Dining Room
- Ocean Views
Kitchen
- Gas Range
- Range Hood
- Microwave
- Dishwasher
Bedrooms and Bathrooms
- 4 Bedrooms
- Main Floor Bedroom
- Walk-In Closet
Laundry
- Laundry Room
- Gas Dryer Hookup
Outdoor Features
- Outdoor Grill
Utilities
- Forced Air Heating and Cooling System
- Heating System Uses Natural Gas
Community Details
Overview
- Association fees include gated community
- Stallions Crossing Association
- Carmel Valley Subdivision
Security
- Gated Community
Map
Home Values in the Area
Average Home Value in this Area
Tax History
| Year | Tax Paid | Tax Assessment Tax Assessment Total Assessment is a certain percentage of the fair market value that is determined by local assessors to be the total taxable value of land and additions on the property. | Land | Improvement |
|---|---|---|---|---|
| 2025 | $15,397 | $1,394,394 | $780,861 | $613,533 |
| 2024 | $15,397 | $1,367,053 | $765,550 | $601,503 |
| 2023 | $15,079 | $1,340,249 | $750,540 | $589,709 |
| 2022 | $14,854 | $1,313,971 | $735,824 | $578,147 |
| 2021 | $14,606 | $1,288,208 | $721,397 | $566,811 |
| 2020 | $14,486 | $1,275,000 | $714,000 | $561,000 |
| 2019 | $10,852 | $928,932 | $562,990 | $365,942 |
| 2018 | $10,662 | $910,718 | $551,951 | $358,767 |
| 2017 | $10,495 | $892,862 | $541,129 | $351,733 |
| 2016 | $9,912 | $875,356 | $530,519 | $344,837 |
| 2015 | $9,776 | $862,209 | $522,551 | $339,658 |
| 2014 | $9,592 | $845,320 | $512,315 | $333,005 |
Property History
| Date | Event | Price | List to Sale | Price per Sq Ft | Prior Sale |
|---|---|---|---|---|---|
| 10/24/2025 10/24/25 | For Sale | $2,599,999 | +108.0% | $782 / Sq Ft | |
| 06/07/2019 06/07/19 | Sold | $1,250,000 | -3.8% | $376 / Sq Ft | View Prior Sale |
| 05/09/2019 05/09/19 | Pending | -- | -- | -- | |
| 04/26/2019 04/26/19 | For Sale | $1,299,000 | -- | $391 / Sq Ft |
Purchase History
| Date | Type | Sale Price | Title Company |
|---|---|---|---|
| Quit Claim Deed | -- | None Listed On Document | |
| Quit Claim Deed | -- | None Listed On Document | |
| Grant Deed | $1,250,000 | Equity Title Company | |
| Grant Deed | $825,000 | Fidelity National Title | |
| Grant Deed | $774,500 | First American Title |
Mortgage History
| Date | Status | Loan Amount | Loan Type |
|---|---|---|---|
| Previous Owner | $1,000,000 | New Conventional | |
| Previous Owner | $660,000 | New Conventional | |
| Previous Owner | $619,500 | No Value Available |
Source: San Diego MLS
MLS Number: 250042493
APN: 304-651-18
- 13632 Derby Downs Ct
- 13596 Jadestone Way
- 13398 Tiverton Rd
- 3856 Quarter Mile Dr
- 3694 Fallon Cir
- 13074 Maritime Place Unit 1
- 4690 Rancho Del Mar Tri
- 4695 Rancho Verde Trail
- 14847 Vista Del Oceano
- 3428 Voyager Cir
- 3539 Voyager Cir Unit 15
- 15793 Caminito Cantaras
- 3510 Voyager Cir Unit 67
- 4760 Rancho Del Mar Trail
- 4860 Rancho Verde Trail
- 14817 Arroyo Rosita
- 3877 Pell Place Unit 108
- 1035 Reliance Way
- 3718 Mykonos Ln Unit 158
- 3720 Mykonos Ln Unit 155
- 3827 Torrey Hill Ln
- 13563 Old el Camino Real Unit ID1295157P
- 3854 Creststone Place
- 13242 Courtland Terrace
- 4041 Tynebourne Cir
- 13006 Signature Point
- 13184 Janetta Place
- 3620 Fallon Cir
- 3738 Fallon Cir
- 12646 Torrey Bluff Dr
- 3200 Paseo Village Way
- 4628 Rancho Reposo
- 3325 Caminito Daniella
- 14132 Half Moon Bay Dr
- 2462 Lozana Rd
- 3857 Pell Place Unit 219
- 13942 Mango Dr
- 928 Intrepid Ct
- 959 Intrepid Ct
- 3877 Pell Plaza Unit 104
