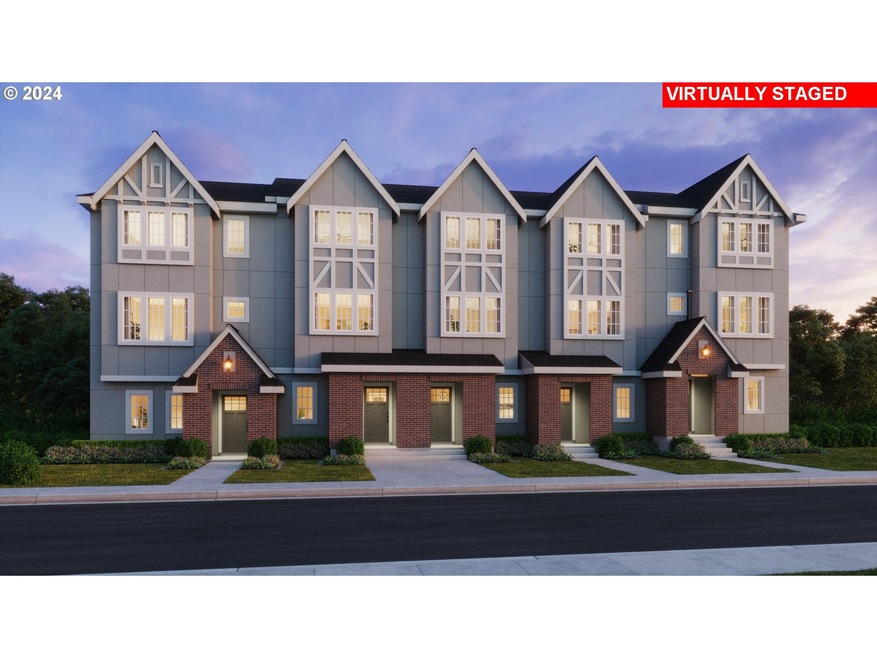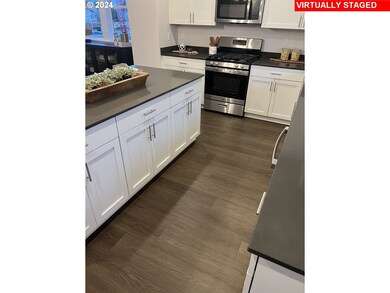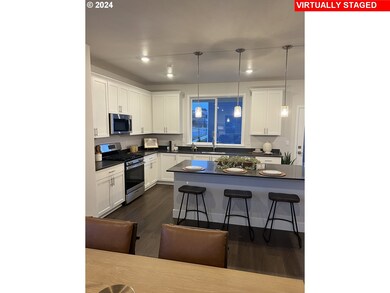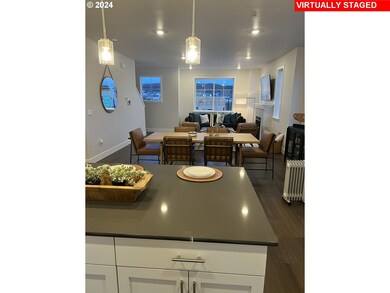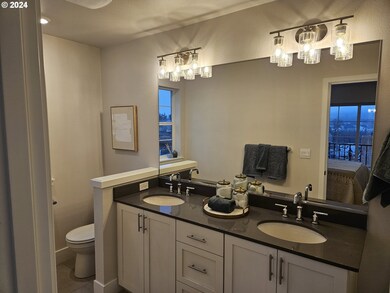
$544,990
- 3 Beds
- 2.5 Baths
- 1,597 Sq Ft
- 13992 SW River Terrace Blvd
- Sherwood, OR
Monthly less than rent with our low fixed rate! Beautiful light filled corner Townhome! Look at view from living room! Even better from Primary bedroom. Move-in-June. Brand new Chic 3-bed townhome that you get to select interior finishes for! Step into the future of living in convenience in the heart of River Terrace. This isn't just a home; it's an experience designed for contemporary living.
Shawn Meier TNHC Oregon Realty LLC
