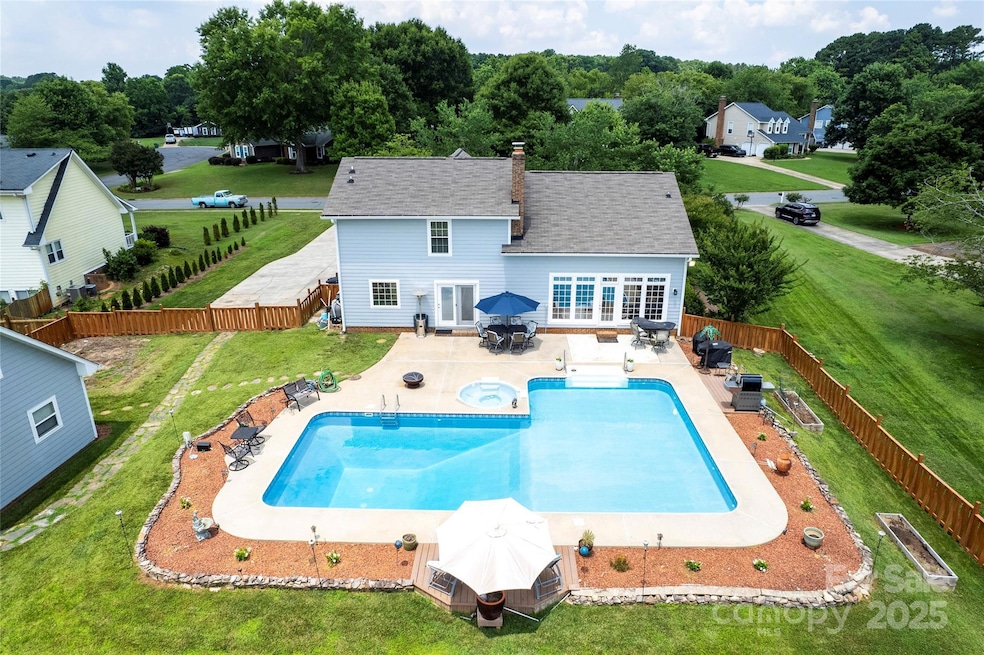
13733 Castleford Dr Mint Hill, NC 28227
Highlights
- Pool and Spa
- Transitional Architecture
- Front Porch
- Bain Elementary Rated 9+
- Wood Flooring
- 2 Car Attached Garage
About This Home
As of August 2025Beautifully maintained home in popular Mint Hill featuring an in-ground pool w. pool house! A quiet, tree lined street leads you to this 4BR, 2.5BA located on a 1/2 acre lot. Step inside to find a 2-story great room w/ fireplace that opens to dining area, updated kitchen w/ granite counters, tile backsplash & breakfast area, a generous size primary suite w/ private bath featuring a soaking tub & walk-in shower & a conveniently located laundry room. On the upper level you will find a spacious loft area that can be used as an office or sitting area, 2 generous size bedrooms, a full bath, & a bonus/4th bedroom. Enjoying the outdoors is easy with features including an in-ground pool w/ spa, large patio & pool house that features a full bath, rec room & storage loft. Great Mint Hill location just minutes to Stevens Creek Nature Preserve & downtown Mint Hill where you can enjoy walking to outdoor dining spots & farmers market. Seller updates include new windows, siding & carpet(2 years).
Last Agent to Sell the Property
RE/MAX Executive Brokerage Email: brian@thebelchergroup.com License #224195 Listed on: 06/28/2025

Home Details
Home Type
- Single Family
Est. Annual Taxes
- $2,965
Year Built
- Built in 1990
Lot Details
- Back Yard Fenced
HOA Fees
- $6 Monthly HOA Fees
Parking
- 2 Car Attached Garage
- Garage Door Opener
- Driveway
Home Design
- Transitional Architecture
- Brick Exterior Construction
- Slab Foundation
- Vinyl Siding
Interior Spaces
- 1.5-Story Property
- Family Room with Fireplace
- Wood Flooring
- Laundry Room
Kitchen
- Electric Range
- Range Hood
- Dishwasher
Bedrooms and Bathrooms
Pool
- Pool and Spa
- In Ground Pool
Outdoor Features
- Patio
- Front Porch
Schools
- Bain Elementary School
- Mint Hill Middle School
- Independence High School
Utilities
- Central Heating and Cooling System
- Heating System Uses Natural Gas
Community Details
- Oxford Glen HOA
- Oxford Glen Subdivision
- Mandatory home owners association
Listing and Financial Details
- Assessor Parcel Number 195-171-16
Ownership History
Purchase Details
Home Financials for this Owner
Home Financials are based on the most recent Mortgage that was taken out on this home.Purchase Details
Home Financials for this Owner
Home Financials are based on the most recent Mortgage that was taken out on this home.Similar Homes in the area
Home Values in the Area
Average Home Value in this Area
Purchase History
| Date | Type | Sale Price | Title Company |
|---|---|---|---|
| Warranty Deed | $320,000 | None Available | |
| Warranty Deed | $245,000 | None Available |
Mortgage History
| Date | Status | Loan Amount | Loan Type |
|---|---|---|---|
| Open | $96,000 | Credit Line Revolving | |
| Open | $160,000 | New Conventional | |
| Previous Owner | $192,000 | Purchase Money Mortgage | |
| Previous Owner | $152,000 | Unknown | |
| Previous Owner | $118,000 | Unknown |
Property History
| Date | Event | Price | Change | Sq Ft Price |
|---|---|---|---|---|
| 08/26/2025 08/26/25 | Sold | $526,000 | +0.2% | $212 / Sq Ft |
| 07/17/2025 07/17/25 | For Sale | $525,000 | 0.0% | $212 / Sq Ft |
| 07/03/2025 07/03/25 | Pending | -- | -- | -- |
| 06/28/2025 06/28/25 | For Sale | $525,000 | -- | $212 / Sq Ft |
Tax History Compared to Growth
Tax History
| Year | Tax Paid | Tax Assessment Tax Assessment Total Assessment is a certain percentage of the fair market value that is determined by local assessors to be the total taxable value of land and additions on the property. | Land | Improvement |
|---|---|---|---|---|
| 2024 | $2,965 | $411,700 | $85,000 | $326,700 |
| 2023 | $2,965 | $411,700 | $85,000 | $326,700 |
| 2022 | $2,460 | $277,600 | $55,000 | $222,600 |
| 2021 | $2,460 | $277,600 | $55,000 | $222,600 |
| 2020 | $2,460 | $277,600 | $55,000 | $222,600 |
| 2019 | $2,454 | $277,600 | $55,000 | $222,600 |
| 2018 | $2,117 | $191,100 | $35,000 | $156,100 |
| 2017 | $2,099 | $191,100 | $35,000 | $156,100 |
| 2016 | $2,095 | $182,600 | $35,000 | $147,600 |
| 2015 | $1,999 | $182,600 | $35,000 | $147,600 |
| 2014 | $1,997 | $182,600 | $35,000 | $147,600 |
Agents Affiliated with this Home
-
Brian Belcher

Seller's Agent in 2025
Brian Belcher
RE/MAX Executives Charlotte, NC
(704) 287-3868
33 in this area
323 Total Sales
-
Preston Harris

Buyer's Agent in 2025
Preston Harris
EXP Realty LLC Ballantyne
(704) 252-1359
45 Total Sales
Map
Source: Canopy MLS (Canopy Realtor® Association)
MLS Number: 4275133
APN: 195-171-16
- 15129 Dartford Ln
- 13620 Castleford Dr
- 16542 Thompson Rd
- 5221 Blackjack Ln
- 7407 Purple Martin Way Unit 50
- 7362 Purple Martin Way Unit 24
- 7400 Purple Martin Way Unit 25
- 7411 Purple Martin Way Unit 49
- 14916 Oregon Oak Ct
- 6639 Joli Cheval Ln Unit 4
- 15035 Davis Trace Dr
- 14264 Maple Hollow Ln
- 5104 Shannamara Dr
- 14356 Brooks Knoll Ln
- Lot 11 & 12 Brooks Knoll Ln
- Lot 13 & 14 Brooks Knoll Ln
- 4806 Shannamara Dr
- 6123 Abergele Ln
- 14818 Hooks Rd
- 16408 Thompson Rd






