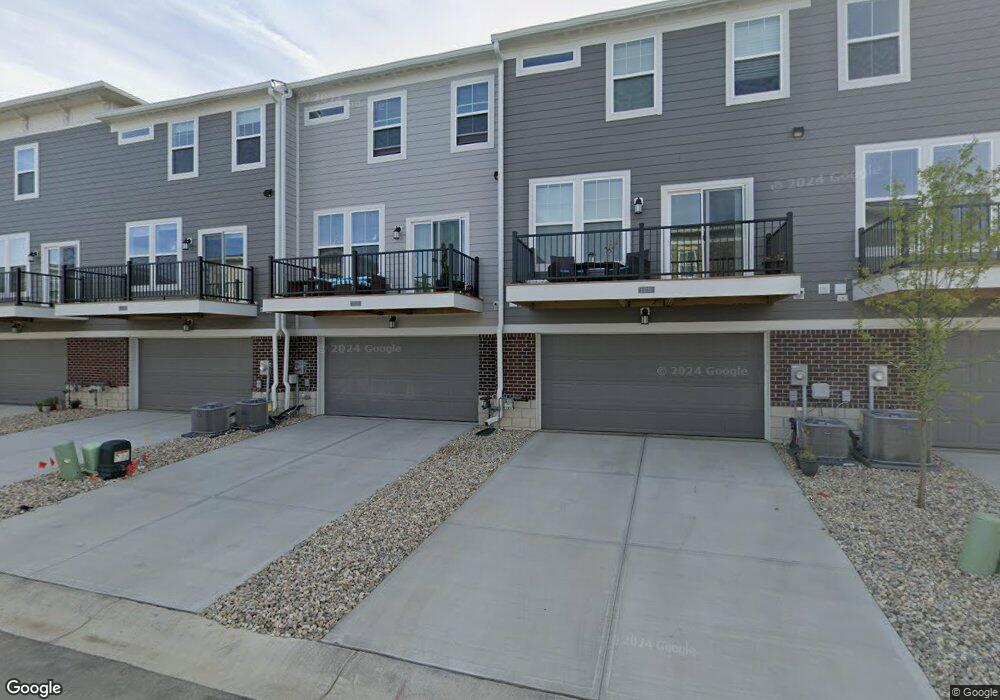13733 Gatsby Dr Fishers, IN 46038
Estimated Value: $351,000 - $390,000
3
Beds
4
Baths
1,785
Sq Ft
$211/Sq Ft
Est. Value
About This Home
This home is located at 13733 Gatsby Dr, Fishers, IN 46038 and is currently estimated at $375,928, approximately $210 per square foot. 13733 Gatsby Dr is a home located in Hamilton County with nearby schools including Cumberland Road Elementary School, Fishers Junior High School, and Sand Creek Intermediate School.
Create a Home Valuation Report for This Property
The Home Valuation Report is an in-depth analysis detailing your home's value as well as a comparison with similar homes in the area
Home Values in the Area
Average Home Value in this Area
Tax History Compared to Growth
Tax History
| Year | Tax Paid | Tax Assessment Tax Assessment Total Assessment is a certain percentage of the fair market value that is determined by local assessors to be the total taxable value of land and additions on the property. | Land | Improvement |
|---|---|---|---|---|
| 2024 | -- | $110,000 | $110,000 | -- |
Source: Public Records
Map
Nearby Homes
- 9335 Clarendon Dr
- 13721 Gatsby Dr
- 13854 Meadow Grass Way
- 9635 Shasta Dr
- 13879 Meadow Grass Way
- 9577 Sweet Clover Way
- 13939 Wakefield Place
- 13959 Wakefield Place
- 8955 Wooster Ct
- 13853 Oak Grove Ct
- 9592 Clover Leaf Ln
- 9899 Brightwater Dr
- 9887 Cranberry Cir
- 9990 Sugarleaf Place
- 8960 Dickinson Ct
- 9760 Silver Leaf Dr Unit 701
- 14333 Shooting Star Dr
- 10093 Parkshore Dr
- 9697 Angelica Dr
- 9686 Angelica Dr
- 13739 Gatsby Dr
- 9329 Clarendon Dr
- 9336 Clarendon Dr
- 13727 Gatsby Dr
- 13757 Gatsby Dr
- 9331 Somerford Dr
- 9332 Somerford Dr
- 13871 Gatsby Dr
- 13841 Gatsby Dr
- 9316 Benton Dr
- 9338 Somerford Dr
- 9313 Somerford Dr
- 9337 Somerford Dr
- 13769 Gatsby Dr
- 9324 Clarendon Dr
- 9323 Clarendon Dr
- 9312 Clarendon Dr
- 13787 Gatsby Dr
- 9311 Clarendon Dr
- 13745 Gatsby Dr
