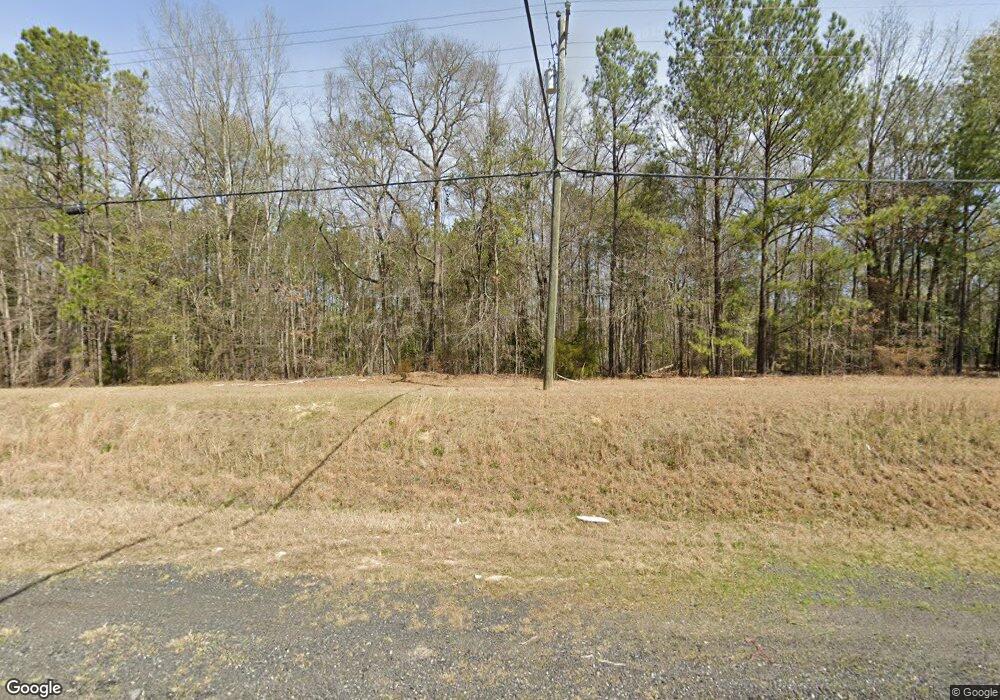13733 Macon Rd Upatoi, GA 31829
Midland NeighborhoodEstimated Value: $444,163 - $459,000
4
Beds
4
Baths
3,204
Sq Ft
$141/Sq Ft
Est. Value
About This Home
This home is located at 13733 Macon Rd, Upatoi, GA 31829 and is currently estimated at $450,291, approximately $140 per square foot. 13733 Macon Rd is a home located in Muscogee County with nearby schools including Mathews Elementary School, Aaron Cohn Middle School, and Shaw High School.
Ownership History
Date
Name
Owned For
Owner Type
Purchase Details
Closed on
Jun 27, 2022
Sold by
Centennnial Bank
Bought by
Ash Grayhawk Llc
Current Estimated Value
Home Financials for this Owner
Home Financials are based on the most recent Mortgage that was taken out on this home.
Original Mortgage
$437,165
Outstanding Balance
$415,343
Interest Rate
5.1%
Mortgage Type
VA
Estimated Equity
$34,948
Purchase Details
Closed on
May 27, 2022
Sold by
Ash-Grayhawk Llc
Bought by
Stell Christopher Ryan
Home Financials for this Owner
Home Financials are based on the most recent Mortgage that was taken out on this home.
Original Mortgage
$437,165
Outstanding Balance
$415,343
Interest Rate
5.1%
Mortgage Type
VA
Estimated Equity
$34,948
Purchase Details
Closed on
Dec 28, 2007
Sold by
Pinnacle Homes Inc
Bought by
Grayhawk Homes Inc
Create a Home Valuation Report for This Property
The Home Valuation Report is an in-depth analysis detailing your home's value as well as a comparison with similar homes in the area
Home Values in the Area
Average Home Value in this Area
Purchase History
| Date | Buyer | Sale Price | Title Company |
|---|---|---|---|
| Ash Grayhawk Llc | -- | None Listed On Document | |
| Stell Christopher Ryan | $422,000 | Vaught Law Office Llc | |
| Grayhawk Homes Inc | $36,300 | None Available |
Source: Public Records
Mortgage History
| Date | Status | Borrower | Loan Amount |
|---|---|---|---|
| Open | Stell Christopher Ryan | $437,165 |
Source: Public Records
Tax History Compared to Growth
Tax History
| Year | Tax Paid | Tax Assessment Tax Assessment Total Assessment is a certain percentage of the fair market value that is determined by local assessors to be the total taxable value of land and additions on the property. | Land | Improvement |
|---|---|---|---|---|
| 2025 | $4,654 | $140,316 | $18,556 | $121,760 |
| 2024 | $4,654 | $140,316 | $18,556 | $121,760 |
| 2023 | $469 | $140,316 | $18,556 | $121,760 |
| 2022 | $647 | $18,556 | $18,556 | $0 |
| 2021 | $485 | $13,916 | $13,916 | $0 |
| 2020 | $485 | $13,916 | $13,916 | $0 |
| 2019 | $487 | $13,916 | $13,916 | $0 |
| 2018 | $487 | $13,916 | $13,916 | $0 |
| 2017 | $489 | $13,916 | $13,916 | $0 |
| 2016 | $451 | $12,800 | $12,800 | $0 |
| 2015 | $452 | $12,800 | $12,800 | $0 |
| 2014 | $453 | $12,800 | $12,800 | $0 |
| 2013 | -- | $12,800 | $12,800 | $0 |
Source: Public Records
Map
Nearby Homes
- 13642 Macon Rd
- 7346 Hedgestone Dr
- 7232 Woodhaven Dr
- 7524 Hedgestone Dr
- 14270 Cross Creek Rd
- 7901 Shallowford Rd
- 8701 Mckee Rd
- 8711 Mckee Rd
- 8715 Mckee Rd
- 8695 Mckee Rd
- 8705 Mckee Rd
- 7019 Kendall Creek Dr
- 8585 Mckee Rd
- 0 Boyd Ct
- 64 Steele Creek Dr
- 57 Old Chimney Ct
- 7023 Cartledge Rd
- Cypress Plan at Bowers Creek
- Cannaberra Plan at Bowers Creek
- Belmont Plan at Bowers Creek
- 13747 Macon Rd
- 13763 Macon Rd
- 7322 Jenkins Rd
- 7322 Hedgestone Dr
- 13710 Heritage Dr
- 13758 Cross Creek Rd
- 13779 Macon Rd
- 7331 Hedgestone Dr
- 13808 Cross Creek Rd
- 13742 Cross Creek Rd
- 13787 Macon Rd
- 7332 Hedgestone Dr
- 13644 Roanoke Dr
- 13830 Cross Creek Rd
- 13852 Cross Creek Rd
- 7323 Jenkins Rd
- 13629 Roanoke Dr
- 0 Heritage Dr Unit 8102714
- 0 Heritage Dr
- 7026 Jenkins Rd
