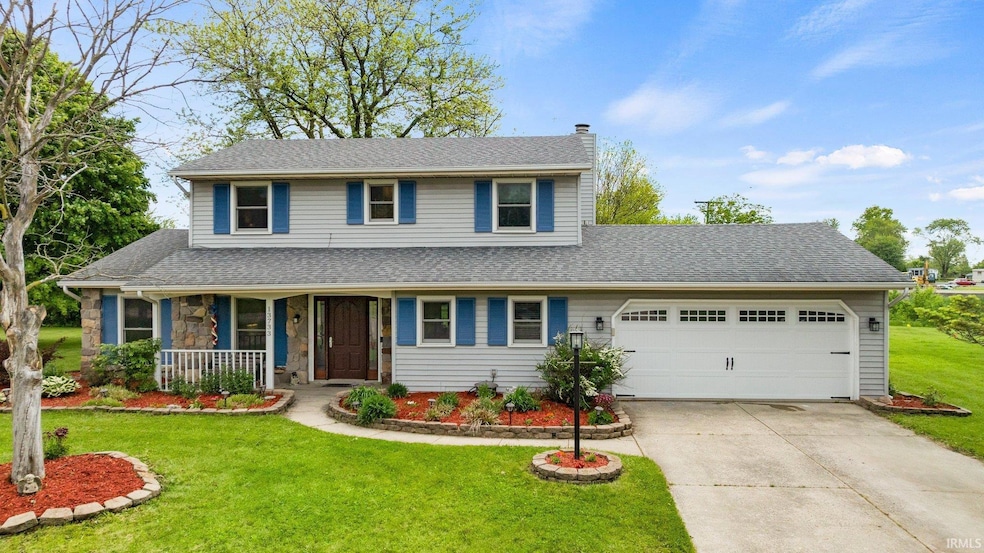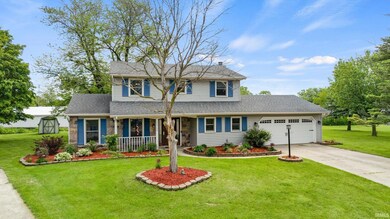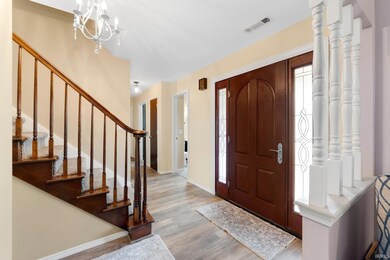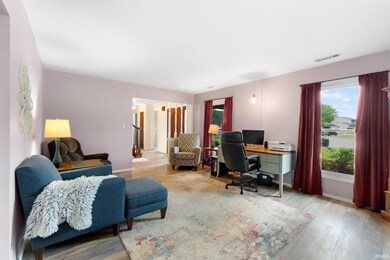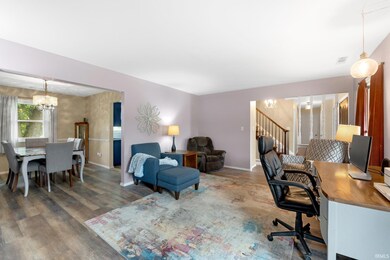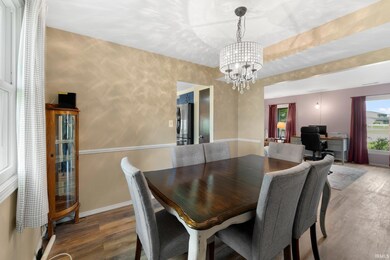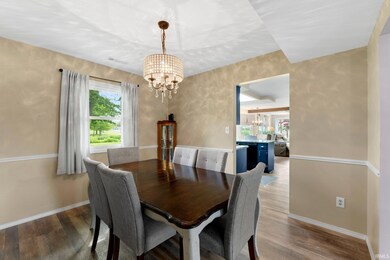
13733 Ridgeview Ct Grabill, IN 46741
Estimated payment $1,630/month
Highlights
- Stone Countertops
- Community Fire Pit
- Patio
- Cedarville Elementary School Rated A-
- 2 Car Attached Garage
- Forced Air Heating and Cooling System
About This Home
Welcome to this spectacularly updated and maintained home in the heart of Grabill. Enjoy the cozy small town living within a short drive of convenience of the city. Situated at the end of a cul de sac backing up to a creek and the views of baseball games, you’ll enjoy peace and quiet here. This home has the space to grow into or move right in and enjoy with 4 bedrooms, 2.5 baths, two living spaces, a breakfast nook and separate formal dining room. Enjoy cooking in the fully remodeled kitchen (2020) with granite counters, a quartz composite sink, and black stainless steel appliances including a double oven. The updates are substantial, you’ll move in worry free! To name a few- new roof in 2013 with a 30 year shingle, all windows have been replaced throughout 2017-2020. New furnace in 2012 and AC unit in 2019. LVP flooring was installed in 2020 and the carpet is from 2025. Fresh paint throughout the home and all light fixtures have been updated inside and out through 2019-2021. The laundry room was remodeled in 2022 along with the baths in 2015. No part of this home was forgotten- popcorn ceiling removal took place in 2024-2025! Outside you’ll enjoy the new garage door from 2021, the built in fire pit from 2017, and the pergola which was added in 2021. We can’t forget to mention the maintenance that’s been done- yearly service on the HVAC systems, the hot water heater was maintained in 2023 along with the fireplace being cleaned and inspected. Lastly, the garage drain was flushed just this year. After nearly 25 years of calling this place home, a true gem in a great neighborhood is ready to be called home by a new owner!
Last Listed By
North Eastern Group Realty Brokerage Phone: 260-579-2298 Listed on: 05/27/2025

Home Details
Home Type
- Single Family
Est. Annual Taxes
- $2,207
Year Built
- Built in 1978
Lot Details
- 0.33 Acre Lot
- Lot Dimensions are 82x175
- Level Lot
Parking
- 2 Car Attached Garage
- Garage Door Opener
Home Design
- Slab Foundation
- Shingle Roof
- Vinyl Construction Material
Interior Spaces
- 1,940 Sq Ft Home
- 2-Story Property
- Self Contained Fireplace Unit Or Insert
- Gas Log Fireplace
- Living Room with Fireplace
- Stone Countertops
Flooring
- Carpet
- Vinyl
Bedrooms and Bathrooms
- 4 Bedrooms
Outdoor Features
- Patio
Schools
- Cedarville Elementary School
- Leo Middle School
- Leo High School
Utilities
- Forced Air Heating and Cooling System
- Heating System Uses Gas
Community Details
- Maple Ridge / Mapleridge Subdivision
- Community Fire Pit
Listing and Financial Details
- Assessor Parcel Number 02-03-24-406-018.000-043
Map
Home Values in the Area
Average Home Value in this Area
Tax History
| Year | Tax Paid | Tax Assessment Tax Assessment Total Assessment is a certain percentage of the fair market value that is determined by local assessors to be the total taxable value of land and additions on the property. | Land | Improvement |
|---|---|---|---|---|
| 2024 | $2,218 | $218,300 | $20,700 | $197,600 |
| 2023 | $2,207 | $220,700 | $20,700 | $200,000 |
| 2022 | $1,776 | $178,800 | $20,700 | $158,100 |
| 2021 | $1,549 | $154,900 | $20,700 | $134,200 |
| 2020 | $1,532 | $152,100 | $20,700 | $131,400 |
| 2019 | $1,486 | $153,000 | $20,700 | $132,300 |
| 2018 | $1,277 | $136,800 | $20,700 | $116,100 |
| 2017 | $1,074 | $120,600 | $20,700 | $99,900 |
| 2016 | $1,181 | $127,900 | $20,700 | $107,200 |
| 2014 | $978 | $115,600 | $20,700 | $94,900 |
| 2013 | $1,004 | $117,400 | $20,700 | $96,700 |
Property History
| Date | Event | Price | Change | Sq Ft Price |
|---|---|---|---|---|
| 05/28/2025 05/28/25 | Pending | -- | -- | -- |
| 05/27/2025 05/27/25 | For Sale | $272,500 | -- | $140 / Sq Ft |
Purchase History
| Date | Type | Sale Price | Title Company |
|---|---|---|---|
| Warranty Deed | -- | -- |
Mortgage History
| Date | Status | Loan Amount | Loan Type |
|---|---|---|---|
| Open | $50,000 | Credit Line Revolving | |
| Open | $98,100 | New Conventional | |
| Closed | $118,000 | Fannie Mae Freddie Mac | |
| Closed | $102,050 | FHA |
Similar Home in Grabill, IN
Source: Indiana Regional MLS
MLS Number: 202519574
APN: 02-03-24-406-018.000-043
- 13721 State St
- 13530 State St
- 12314 Bayshore Blvd
- 13510 Schwartz Rd
- 15329 Makarios Pass Unit 29
- 10964 Conrad Creek Ct Unit 14
- 15471 Makarios Pass Unit 35
- 10802 Conrad Creek Ct Unit 23
- 15386 Makarios Pass Unit 8
- 10878 Conrad Creek Ct Unit 17
- 10932 Conrad Creek Ct
- 16529 N State Road 1
- 12717 Schwartz Rd
- 0 Sunset Pass
- 17219 Indiana 1
- 17111 Antwerp Rd
- 15207 James Dr
- 10031 Hosler Rd
- 14214 White Horse Ct
- 17612 State Road 37
