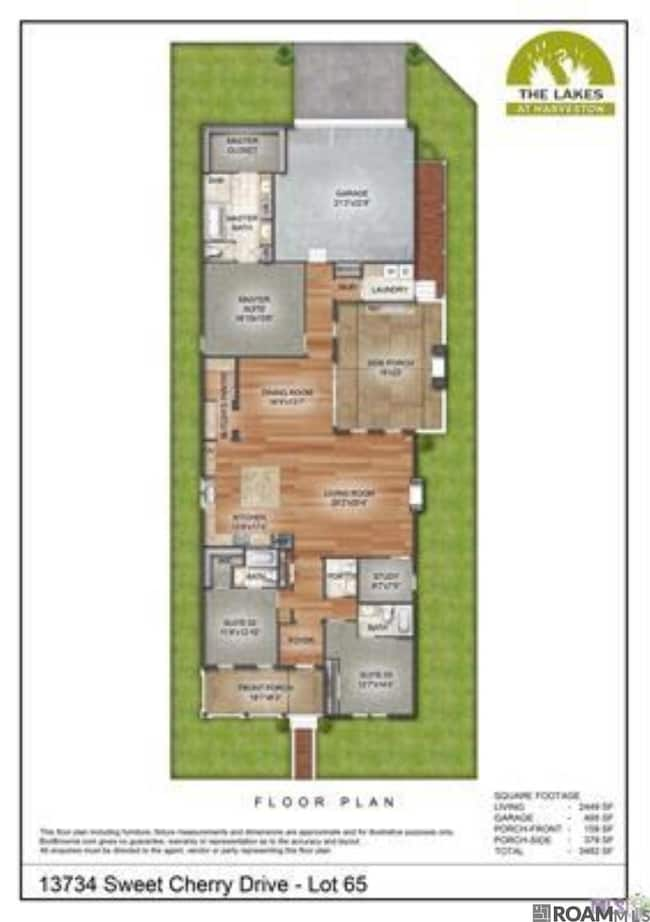13734 Sweet Cherry Dr Baton Rouge, LA 70810
Highlights
- Multiple Fireplaces
- Covered patio or porch
- Crown Molding
- Wood Flooring
- Soaking Tub
- Walk-In Closet
About This Home
A space for everyone is the intent behind the Manchester. Each of the three bedrooms has access to a private bath and, if that weren’t enough, the primary suite is located in the rear of the home for the kind of secluded retreat you can only get from a primary bathroom that has a freestanding tub, separate shower, water closet and double vanity. This plan also includes a large walk-in pantry, butler pantry, office, drop zone and a laundry room (in case you needed any more reasons).
Home Details
Home Type
- Single Family
Est. Annual Taxes
- $5,194
Year Built
- Built in 2023
Lot Details
- 5,663 Sq Ft Lot
- Privacy Fence
- Landscaped
Home Design
- Brick Exterior Construction
- Frame Construction
Interior Spaces
- 2,449 Sq Ft Home
- 1-Story Property
- Crown Molding
- Ceiling height of 9 feet or more
- Ceiling Fan
- Multiple Fireplaces
- Ventless Fireplace
- Washer and Dryer Hookup
Kitchen
- Oven or Range
- Microwave
- Dishwasher
- Disposal
Flooring
- Wood
- Carpet
- Ceramic Tile
Bedrooms and Bathrooms
- 3 Bedrooms
- En-Suite Bathroom
- Walk-In Closet
- Soaking Tub
- Separate Shower
Home Security
- Home Security System
- Fire and Smoke Detector
Parking
- Garage
- Rear-Facing Garage
- Garage Door Opener
Outdoor Features
- Covered patio or porch
- Outdoor Fireplace
- Outdoor Kitchen
- Exterior Lighting
Utilities
- Cooling Available
Community Details
Overview
- Association fees include accounting, cable TV, common areas, maintain subdiv. entrance, utilities, pool, recreational facilities, sewer, subdivision entrance, taxes
- Lakes At Harveston Subdivision
Pet Policy
- No Pets Allowed
Map
Source: Greater Baton Rouge Association of REALTORS®
MLS Number: 2025012965
APN: 30844501
- 13721 Sweet Cherry Dr
- 13740 Sweet Cherry Dr
- 2755 Harveston Mill Dr
- 2742 Harveston Mill Dr
- 13807 Harveston Mill Dr
- 2661 Harveston Mill Dr
- 13752 Harveston Mill Dr
- 13762 Harveston Mill Dr
- 13617 Inspiration Point Dr
- 13544 Inspiration Point Dr
- 13717 Wild Canary Dr
- 2607 Sugar Kettle Ln
- 13827 Golden Holly Ln
- 13837 Golden Holly Ln
- 10634 Preservation Way
- 10726 Preservation Way
- 10522 Preservation Way
- 10720 Cane River Dr
- 10715 Turning Leaf Dr
- 10744 Cane River Dr
- 13837 Golden Holly Ln
- 10722 Turning Leaf Dr
- 3037 Tradition Ave
- 2619 Cresthaven Ave
- 10741 Hillmont Ave
- 14220 Wally Way
- 3005 Woodgrove Way
- 1325 Springlake Dr
- 10231 Bluebonnet Blvd
- 11279 Hillpark Ave
- 2025 Elvin Dr
- 9326 Martinique Dr
- 8726 Elvin Dr Unit B
- 577 Warbler Crossing Ave
- 1736 Jade Ave Unit B
- 3141 Nicholson Lake Dr
- 1717 Jade Ave
- 536 Longspur Ln
- 12120 Lake Estates Ave
- 8531 Rush Ave






