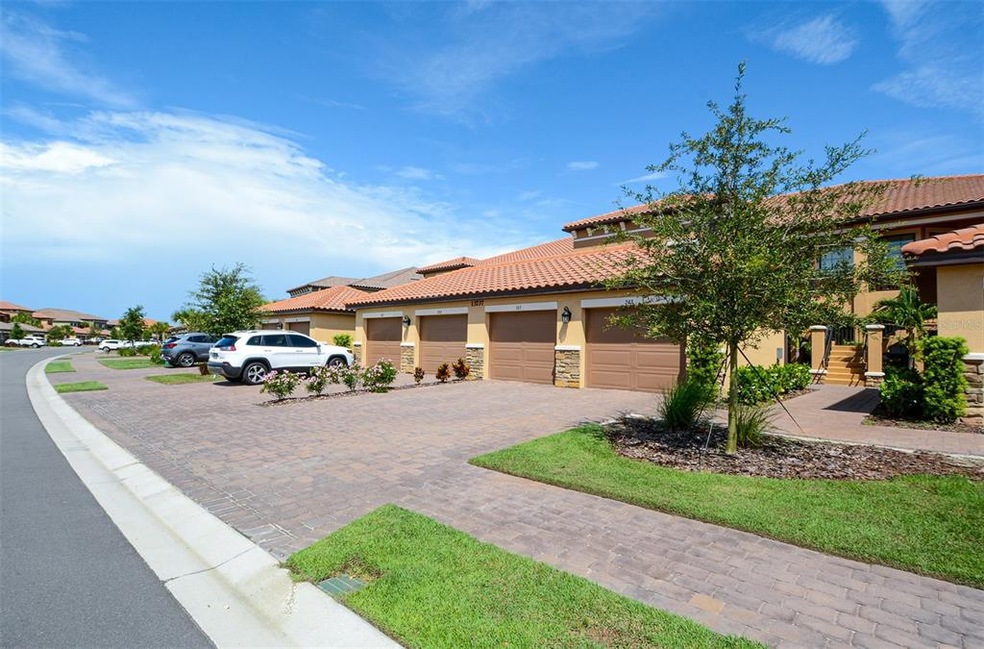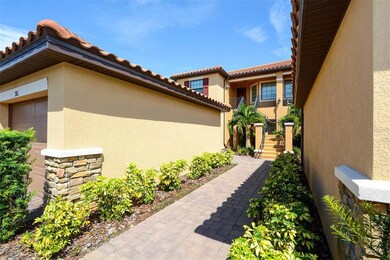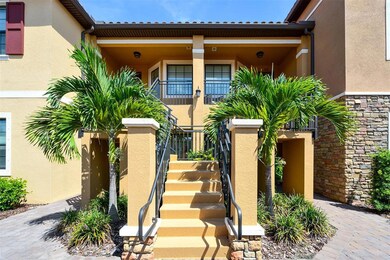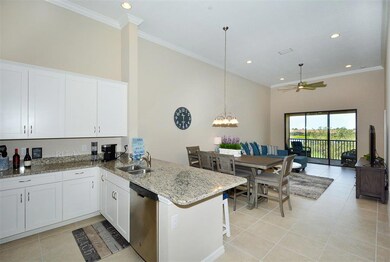13737 Messina Loop Unit 202 Bradenton, FL 34211
Highlights
- Golf Course Community
- Fitness Center
- Gated Community
- B.D. Gullett Elementary School Rated A-
- In Ground Pool
- Golf Course View
About This Home
BOOKED FOR JAN-MAR 2026. AVAILABLE ALL OFF SEASON MONTHS. Welcome to the Gated Community of Esplanade at Lakewood Ranch! This tastefully furnished 2nd floor 2BR/BA condo is situated on Esplanade's Championship Golf Course. As you walk up the exterior stairs to your private outdoor seating area, you will then enter through the front door and will be met by a bright and open spacious split floor plan with vaulted ceilings, a fully equipped kitchen with stainless steel appliances, granite counters and breakfast area with seating for 4. Leading from the kitchen is the living/dining area, a cozy den with a sleeper sofa and two armchairs. Off the living room is the master bedroom featuring a king-size bed, dresser and side tables, plus a tv, and an ensuite bathroom with a walk-in shower, dual vanities, and a walk-in closet. At the opposite end of the unit is the second bedroom, furnished with a queen size bed, and is located next to the guest bathroom with a single vanity and tub/shower combo. Relax on the furnished screened in balcony with new outdoor furniture and a mounted tv, sip on your morning coffee whilst watching the golfers play or enjoy an evening cocktail as you watch the sunset. This unit also comes with a one car garage which is available for your use during your stay. Enjoy all the Resort Style Amenities, 18 Hole Championship Golf Course, Lagoon Style Pool & Spa with Private Cabanas, Pool Side Bahama Bar, Resistance Pool, 2 Fitness Centers, Formal Dining in the Club Restaurant with Bar Overlooking Golf Course, Pizza Kitchen, Tennis Courts, Bocce Ball, Pickle Ball and much more! Membership Transfer fee is $250/person with $100 processing fee and a separate condo association application fee of $150. Nearby access to I-75, a short drive to UTC Mall where there is an abundance of shopping and dining choices. Take a short drive to the beautiful gulf coast beaches of Anna Maria Island
Listing Agent
JENNETTE PROPERTIES INC Brokerage Phone: 941-953-6000 License #3454886 Listed on: 08/11/2021
Condo Details
Home Type
- Condominium
Year Built
- Built in 2020
Parking
- 1 Car Garage
- Garage Door Opener
- Driveway
Home Design
- Entry on the 2nd floor
- Turnkey
Interior Spaces
- 1,528 Sq Ft Home
- Open Floorplan
- Crown Molding
- Cathedral Ceiling
- Ceiling Fan
- Blinds
- Sliding Doors
- Combination Dining and Living Room
- Den
- Golf Course Views
Kitchen
- Eat-In Kitchen
- Breakfast Bar
- Range
- Recirculated Exhaust Fan
- Microwave
- Freezer
- Ice Maker
- Dishwasher
- Granite Countertops
- Solid Wood Cabinet
- Disposal
Flooring
- Carpet
- Ceramic Tile
Bedrooms and Bathrooms
- 2 Bedrooms
- Primary Bedroom on Main
- Split Bedroom Floorplan
- En-Suite Bathroom
- Walk-In Closet
- 2 Full Bathrooms
- Single Vanity
- Bathtub with Shower
- Shower Only
Laundry
- Laundry Room
- Dryer
- Washer
Home Security
Outdoor Features
- In Ground Pool
- Balcony
- Enclosed Patio or Porch
Utilities
- Central Heating and Cooling System
- Thermostat
- Electric Water Heater
Listing and Financial Details
- Residential Lease
- Security Deposit $2,500
- Property Available on 4/1/25
- Tenant pays for cleaning fee
- The owner pays for cable TV, electricity, grounds care, internet, laundry, sewer, trash collection, water
- $200 Application Fee
- 1-Month Minimum Lease Term
- Assessor Parcel Number 041708186
Community Details
Overview
- Property has a Home Owners Association
- Esplanade Association
- Esplanade Community
- Esplanade Lakewood Ranch Subdivision
- The community has rules related to allowable golf cart usage in the community, no truck, recreational vehicles, or motorcycle parking
Amenities
- Restaurant
- Clubhouse
Recreation
- Golf Course Community
- Tennis Courts
- Pickleball Courts
- Recreation Facilities
- Fitness Center
- Community Pool
- Community Spa
Pet Policy
- No Pets Allowed
Security
- Security Guard
- Gated Community
- Fire and Smoke Detector
Map
Property History
| Date | Event | Price | List to Sale | Price per Sq Ft |
|---|---|---|---|---|
| 02/03/2024 02/03/24 | Price Changed | $6,500 | +8.3% | $4 / Sq Ft |
| 02/16/2023 02/16/23 | Price Changed | $6,000 | +25.0% | $4 / Sq Ft |
| 08/08/2021 08/08/21 | For Rent | $4,800 | -- | -- |
Source: Stellar MLS
MLS Number: A4508061
APN: 5800-7075-9
- 13902 Messina Loop
- 13837 Messina Loop Unit 101
- 13816 Messina Loop Unit 104
- 13816 Messina Loop Unit 203
- 13810 Messina Loop Unit 202
- 13810 Messina Loop Unit 204
- 13738 Messina Loop Unit 103
- 13725 Messina Loop Unit 104
- 13822 Messina Loop Unit 103
- 13732 Messina Loop Unit 202
- 13719 Messina Loop Unit 202
- 13719 Messina Loop Unit 101
- 13703 Messina Loop Unit 104
- 13608 Messina Loop Unit 202
- 13608 Messina Loop Unit 201
- 13514 Messina Loop Unit 102
- 13721 Palazzo Terrace
- 13819 Swiftwater Way
- 13510 Messina Loop Unit 107
- 13506 Messina Loop Unit 105
- 13737 Messina Loop Unit 101
- 13732 Messina Loop Unit 201
- 13725 Messina Loop Unit 201
- 13823 Messina Loop Unit 202
- 13823 Messina Loop Unit 203
- 13720 Messina Loop Unit 103
- 13720 Messina Loop Unit 204
- 13711 Messina Loop Unit 104
- 13711 Messina Loop Unit 203
- 13703 Messina Loop Unit 202
- 13703 Messina Loop Unit 102
- 13710 Messina Loop Unit 203
- 13609 Messina Loop Unit 104
- 13608 Messina Loop Unit 203
- 13604 Messina Loop Unit 203
- 13604 Messina Loop Unit 103
- 13605 Messina Loop Unit 104
- 13605 Messina Loop Unit 103
- 3703 Hatchery Way
- 17637 Crescent Moon Loop







