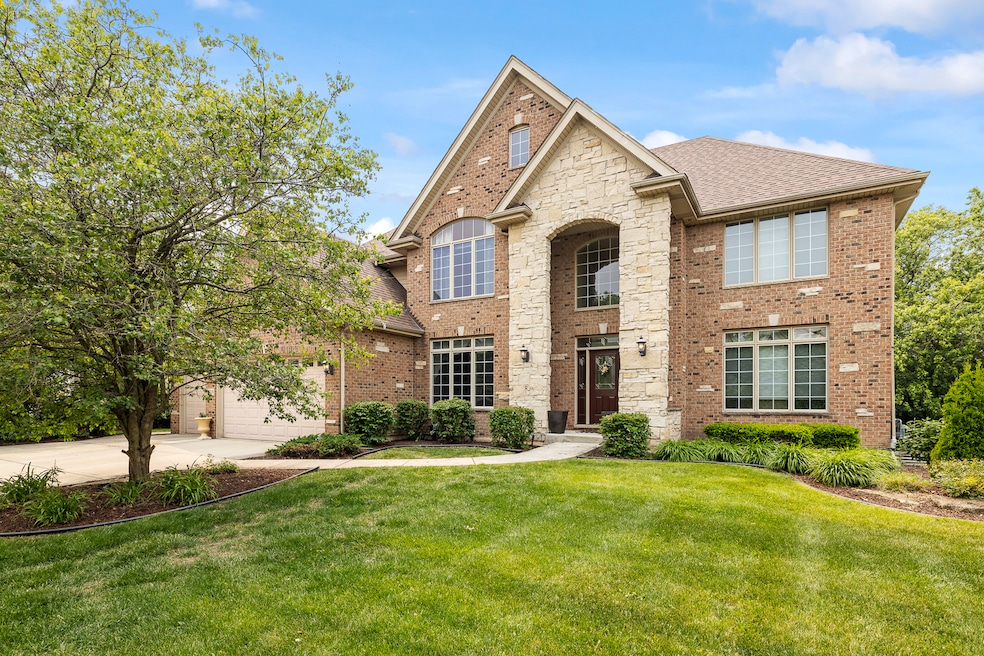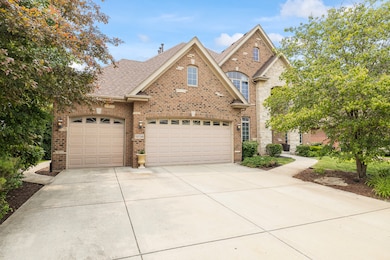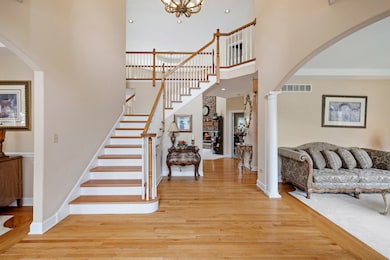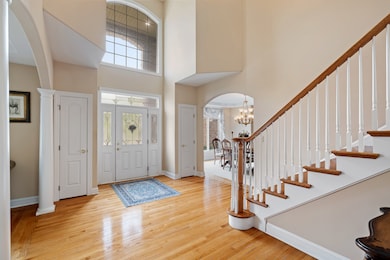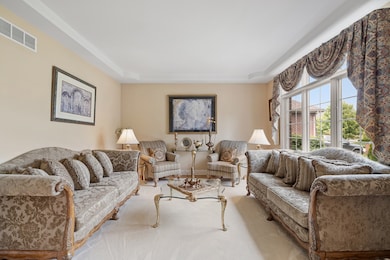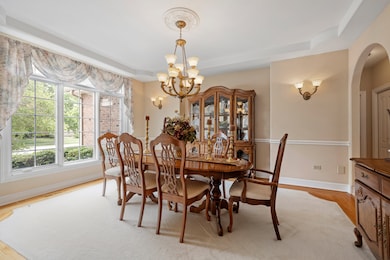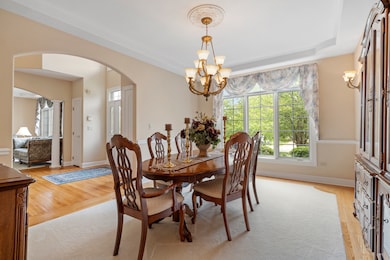
13738 Legend Trail Ln Orland Park, IL 60462
Silver Lake North NeighborhoodEstimated payment $5,291/month
Highlights
- Second Kitchen
- Landscaped Professionally
- Property is near a park
- High Point Elementary School Rated A-
- Deck
- 3-minute walk to Brentwood Park
About This Home
Spacious & Stylish Home Designed for Family Living with a Touch of Luxury Welcome to this beautifully designed two-story home offering over 3,700 sq ft of living space plus an additional ~1,250 sq ft finished basement-perfect for related living, entertaining, or extended family. Nestled just steps from Brentwood Park and minutes from shopping and dining, this home is the perfect blend of comfort, space, and upscale finishes. From the moment you arrive, the professionally landscaped exterior and elegant entryway make a lasting impression. Step inside to a grand foyer that opens to soaring ceilings and an impressive stone fireplace in the family room-bringing warmth and a wow factor to the heart of the home. The open-concept kitchen is truly the hub of family life, featuring a massive island with breakfast bar, walk-in pantry, and ample cabinet and counter space. There's room for everyone to gather here, whether for casual meals in the large eat-in area or special occasions in the formal dining room. Ideal for multi-generational families or guests, the finished basement includes a full second kitchen, full bathroom, and bonus room-offering privacy and convenience. A flexible first-floor den can easily serve as a guest room or home office, while a full first-floor laundry room adds day-to-day practicality. Upstairs, four spacious bedrooms and three full bathrooms-including a Jack and Jill-provide room for everyone. The primary suite is a private retreat with a massive en suite bath, dual sinks, soaking tub, separate shower, and a bonus room perfect for a home gym, nursery, or reading nook. Additional features include: * 4.5 bathrooms throughout * Dual staircase with catwalk overlooking the living space * White trim and soft neutral tones throughout * 3-car garage * Large backyard with mature trees and oversized deck-perfect for play and outdoor entertaining * East and west-facing exposure for beautiful natural light all day long * Moments from Brentwood Park's tennis & basketball courts This is more than just a house-it's where family memories are made. Schedule your private tour today and experience it for yourself!
Home Details
Home Type
- Single Family
Est. Annual Taxes
- $14,523
Year Built
- Built in 2001
Lot Details
- 0.27 Acre Lot
- Lot Dimensions are 85x140
- Landscaped Professionally
- Paved or Partially Paved Lot
Parking
- 3 Car Garage
- Driveway
Home Design
- Brick Exterior Construction
- Asphalt Roof
- Stone Siding
- Concrete Perimeter Foundation
Interior Spaces
- 3,742 Sq Ft Home
- 2-Story Property
- Central Vacuum
- Ceiling Fan
- Gas Log Fireplace
- Entrance Foyer
- Family Room with Fireplace
- 2 Fireplaces
- Living Room
- Formal Dining Room
- Den
- Recreation Room
- Bonus Room
- Pull Down Stairs to Attic
- Laundry Room
Kitchen
- Second Kitchen
- Double Oven
- Microwave
- Dishwasher
- Disposal
Flooring
- Wood
- Carpet
- Ceramic Tile
Bedrooms and Bathrooms
- 4 Bedrooms
- 5 Potential Bedrooms
- Main Floor Bedroom
- Walk-In Closet
- Dual Sinks
- Whirlpool Bathtub
- Separate Shower
Basement
- Basement Fills Entire Space Under The House
- Sump Pump
- Fireplace in Basement
- Finished Basement Bathroom
Home Security
- Home Security System
- Intercom
- Carbon Monoxide Detectors
Outdoor Features
- Deck
- Patio
Location
- Property is near a park
Utilities
- Forced Air Zoned Cooling and Heating System
- Heating System Uses Natural Gas
- Radiant Heating System
- Lake Michigan Water
- Cable TV Available
Listing and Financial Details
- Homeowner Tax Exemptions
Community Details
Overview
- Windhaven West Subdivision, 2 Story Floorplan
Recreation
- Tennis Courts
Map
Home Values in the Area
Average Home Value in this Area
Tax History
| Year | Tax Paid | Tax Assessment Tax Assessment Total Assessment is a certain percentage of the fair market value that is determined by local assessors to be the total taxable value of land and additions on the property. | Land | Improvement |
|---|---|---|---|---|
| 2024 | $15,484 | $64,000 | $9,010 | $54,990 |
| 2023 | $15,484 | $64,000 | $9,010 | $54,990 |
| 2022 | $15,484 | $57,846 | $7,809 | $50,037 |
| 2021 | $15,001 | $57,845 | $7,808 | $50,037 |
| 2020 | $9,912 | $57,845 | $7,808 | $50,037 |
| 2019 | $13,678 | $53,260 | $7,207 | $46,053 |
| 2018 | $13,301 | $53,260 | $7,207 | $46,053 |
| 2017 | $13,016 | $53,260 | $7,207 | $46,053 |
| 2016 | $13,182 | $49,740 | $6,607 | $43,133 |
| 2015 | $13,021 | $49,740 | $6,607 | $43,133 |
| 2014 | $12,343 | $49,740 | $6,607 | $43,133 |
| 2013 | $12,174 | $50,126 | $6,607 | $43,519 |
Property History
| Date | Event | Price | Change | Sq Ft Price |
|---|---|---|---|---|
| 06/05/2025 06/05/25 | For Sale | $769,000 | -- | $206 / Sq Ft |
Purchase History
| Date | Type | Sale Price | Title Company |
|---|---|---|---|
| Deed | $399,000 | Pntn |
Mortgage History
| Date | Status | Loan Amount | Loan Type |
|---|---|---|---|
| Open | $595,000 | Unknown | |
| Previous Owner | $250,000 | Unknown |
Similar Homes in Orland Park, IL
Source: Midwest Real Estate Data (MRED)
MLS Number: 12384780
APN: 27-03-225-008-0000
- 8923 Pebble Beach Ln
- 9029 Pine St
- 8842 W 140th St Unit 1B
- 14040 Boxwood Ln
- 9114 W 140th St Unit 204
- 9146 W 140th St Unit 2SW
- 8554 Fir St
- 13335 Firestone Dr
- 9230 Hartwood Ct Unit 1404
- 14137 Terry Dr
- 13630 Cherry Ln
- 14109 Yorktown Dr
- 13920 Catherine Dr
- 14143 Ravenswood Dr
- 14207 Concord Dr
- 14222 Timothy Dr
- 8720 Berkley Ct
- 14216 Trenton Ave
- 13711 83rd Ave
- 8740 Adria Ct
