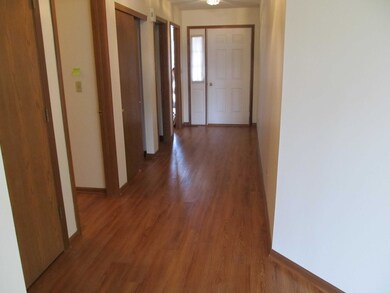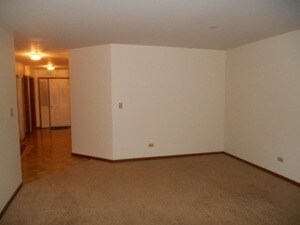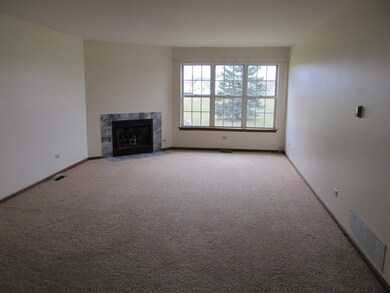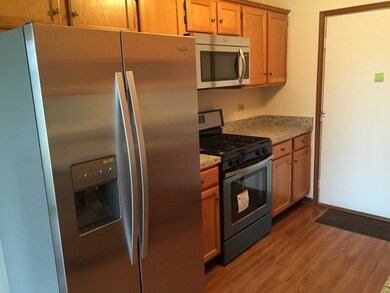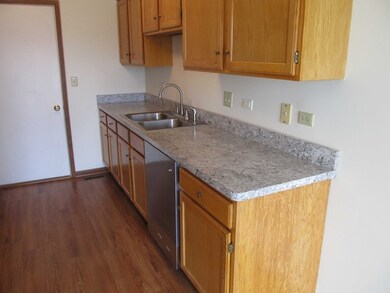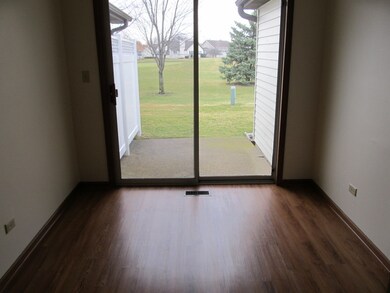13738 S Magnolia Dr Plainfield, IL 60544
Carillon NeighborhoodHighlights
- Senior Community
- Bonus Room
- Galley Kitchen
- Main Floor Bedroom
- Breakfast Room
- Attached Garage
About This Home
As of May 2019RECENTLY REMODELED, Fremont model, attached RANCH is located in an AGE 55+ community. This NEUTRAL 2BR, 2BR unit has a very dry BSMT & is even located on the GOLF COURSE! KIT's dinette, patio, living & master BR'S view is of the 8th hole of the White Course. NEW PRIVACY FENCE installed on an 8x10 patio. Attractive new PLANKED FLOORING in entry, BTHS, KIT, & in "bonus" room (which has been equipped with ALL LAUNDRY HOOK-UPS & ELECTRICITY)! KIT has new COUNTERS, STAINLESS STEEL APPLIANCES, REFINISHED CABINETS, sink & faucet, microwave, two-door refrigerator, gas oven range! Master bedroom has a walk-in closet & PRIVATE BTH w/shower: 2nd w/tub/shower combo. Large dining room will accommodate many guests. COZY FIREPLACE in living room creates a special ambiance! Straight drive into a roomy 2 car garage. Nice and DRY BSMT that has working washer/dryer! Lots of activities in recently remodeled club house w/indoor-outdoor pools/fitness center/craft rooms/wood shop/theater! 24 hour SECURITY!
Last Buyer's Agent
Shahzana Ripp
RE/MAX Professionals License #475139000
Townhouse Details
Home Type
- Townhome
Est. Annual Taxes
- $6,741
Year Built
- 1989
HOA Fees
- $163 per month
Parking
- Attached Garage
- Garage Transmitter
- Garage Door Opener
- Driveway
- Parking Included in Price
- Garage Is Owned
Home Design
- Brick Exterior Construction
- Slab Foundation
- Asphalt Shingled Roof
- Aluminum Siding
Interior Spaces
- Gas Log Fireplace
- Entrance Foyer
- Breakfast Room
- Bonus Room
Kitchen
- Galley Kitchen
- Breakfast Bar
- Oven or Range
- Dishwasher
- Disposal
Bedrooms and Bathrooms
- Main Floor Bedroom
- Primary Bathroom is a Full Bathroom
- Bathroom on Main Level
Laundry
- Dryer
- Washer
Unfinished Basement
- Partial Basement
- Crawl Space
Home Security
Outdoor Features
- Patio
Utilities
- Forced Air Heating and Cooling System
- Heating System Uses Gas
Listing and Financial Details
- Homeowner Tax Exemptions
Community Details
Pet Policy
- Pets Allowed
Additional Features
- Senior Community
- Common Area
- Storm Screens
Ownership History
Purchase Details
Purchase Details
Home Financials for this Owner
Home Financials are based on the most recent Mortgage that was taken out on this home.Purchase Details
Purchase Details
Home Financials for this Owner
Home Financials are based on the most recent Mortgage that was taken out on this home.Map
Home Values in the Area
Average Home Value in this Area
Purchase History
| Date | Type | Sale Price | Title Company |
|---|---|---|---|
| Quit Claim Deed | -- | None Listed On Document | |
| Deed | $230,000 | Fidelity National Title Ins | |
| Interfamily Deed Transfer | -- | Attorney | |
| Deed | $173,900 | Fidelity Title |
Property History
| Date | Event | Price | Change | Sq Ft Price |
|---|---|---|---|---|
| 05/01/2019 05/01/19 | Sold | $230,000 | -4.1% | $159 / Sq Ft |
| 03/04/2019 03/04/19 | Pending | -- | -- | -- |
| 02/28/2019 02/28/19 | Price Changed | $239,900 | -1.2% | $165 / Sq Ft |
| 11/04/2018 11/04/18 | For Sale | $242,900 | +39.7% | $168 / Sq Ft |
| 05/31/2016 05/31/16 | Sold | $173,900 | 0.0% | $120 / Sq Ft |
| 04/28/2016 04/28/16 | Pending | -- | -- | -- |
| 04/09/2016 04/09/16 | For Sale | $173,900 | 0.0% | $120 / Sq Ft |
| 04/05/2016 04/05/16 | Pending | -- | -- | -- |
| 03/12/2016 03/12/16 | Price Changed | $173,900 | +0.5% | $120 / Sq Ft |
| 03/11/2016 03/11/16 | For Sale | $173,000 | -- | $119 / Sq Ft |
Tax History
| Year | Tax Paid | Tax Assessment Tax Assessment Total Assessment is a certain percentage of the fair market value that is determined by local assessors to be the total taxable value of land and additions on the property. | Land | Improvement |
|---|---|---|---|---|
| 2023 | $6,741 | $72,456 | $20,548 | $51,908 |
| 2022 | $6,291 | $68,257 | $19,358 | $48,899 |
| 2021 | $5,891 | $64,145 | $18,192 | $45,953 |
| 2020 | $5,730 | $62,036 | $17,594 | $44,442 |
| 2019 | $4,910 | $58,802 | $16,677 | $42,125 |
| 2018 | $4,411 | $56,523 | $16,030 | $40,493 |
| 2017 | $4,944 | $53,359 | $15,133 | $38,226 |
| 2016 | $4,135 | $50,009 | $14,183 | $35,826 |
| 2015 | $3,165 | $45,317 | $12,852 | $32,465 |
| 2014 | $3,165 | $42,752 | $12,125 | $30,627 |
| 2013 | $3,165 | $42,752 | $12,125 | $30,627 |
Source: Midwest Real Estate Data (MRED)
MLS Number: MRD09162934
APN: 04-06-278-013
- 13818 S Magnolia Dr
- 13811 S Mandarin Ct
- 13706 S Magnolia Dr
- 20936 W Orange Blossom Ln
- 13722 S Cottonwood Ln
- 13815 S Redbud Dr
- 13817 S Redbud Dr
- 20927 W Ardmore Cir Unit 1
- 13482 S Silverleaf Rd
- 21222 W Walnut Dr Unit B
- 00 Weber Rd
- 13616 S Redbud Dr
- 24001 W Walnut Dr
- 24100 W Walnut Dr
- 13750 Bristlecone Dr Unit 207
- 13922 S Bristlecone Dr Unit C
- 13731 S Tamarack Dr
- 20947 W Barrington Ln
- 1215 Grand Blvd
- 21211 Silktree Cir

