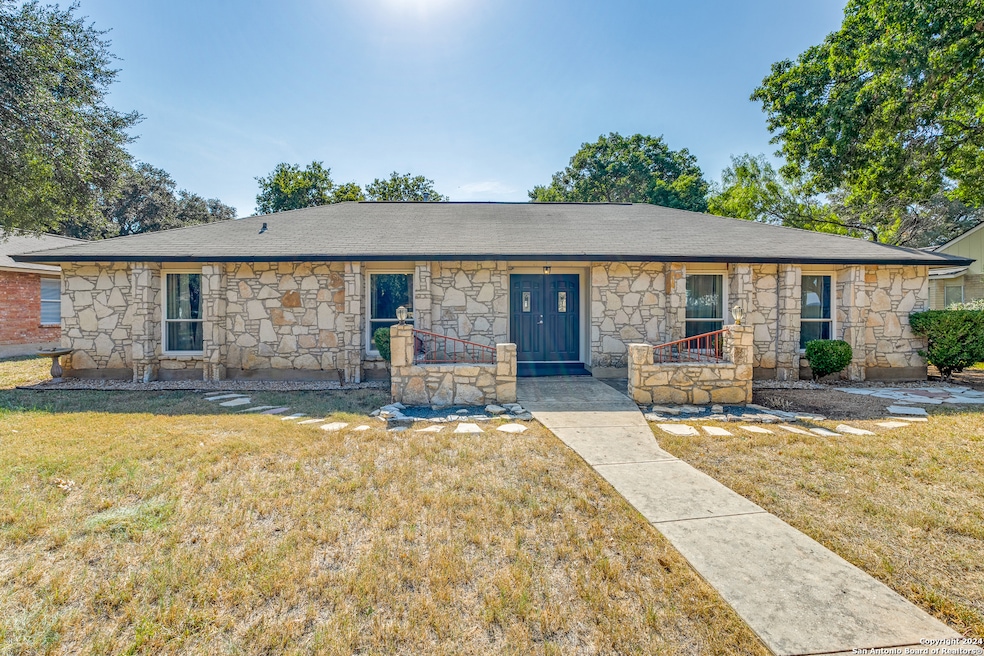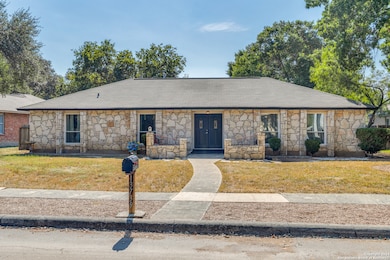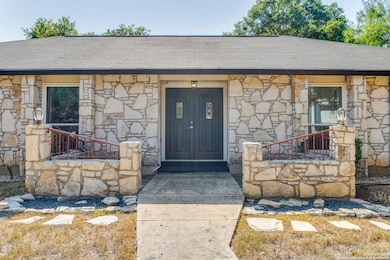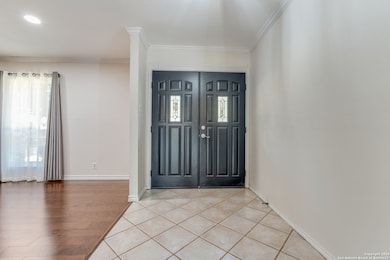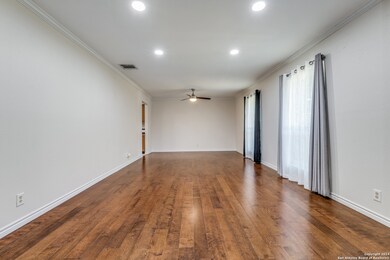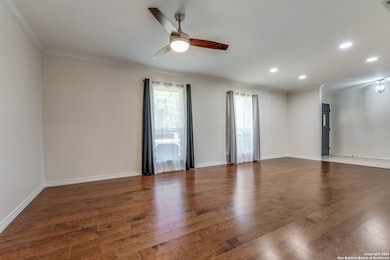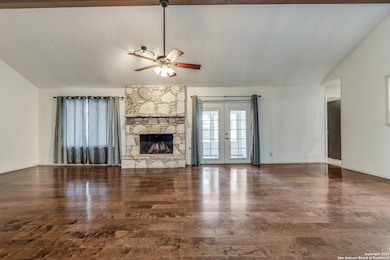13739 Wood Point San Antonio, TX 78231
Castle Hills Forest NeighborhoodHighlights
- Eat-In Kitchen
- Ceramic Tile Flooring
- Ceiling Fan
- Oak Meadow Elementary School Rated A
- Central Heating and Cooling System
- 1-Story Property
About This Home
Welcome to your dream home at 13739 Wood Pl, San Antonio, TX 78231. Nestled in the heart of San Antonio, this beautiful home is perfectly situated to offer you the best of both worlds-a peaceful residential neighborhood with easy access to all the city's amenities. This charming single-family home boasts an inviting exterior and a thoughtfully designed interior that is sure to impress. With its spacious layout and modern finishes, this 4-bedroom, 2-bathroom home is perfect for families looking for comfort and style. The open-concept living room is perfect for entertaining guests or spending quality time with family. The gourmet kitchen features modern appliances, ample counter space, and elegant cabinetry, making it a chef's dream. Each of the four bedrooms is designed with comfort and privacy in mind, with the master suite particularly impressive, featuring a large walk-in closet and an en-suite bathroom with luxurious finishes. The bathrooms are tastefully designed with modern fixtures and plenty of storage space. Enjoy the beautiful Texas weather in your private backyard, which is perfect for barbecues, gardening, or simply relaxing. The backyard also features a sparkling pool, ideal for cooling off on hot summer days or hosting pool parties. The attached garage provides ample space for vehicles and additional storage. Located near top-rated schools, popular shopping centers, restaurants, entertainment venues, and parks, this home offers convenience and a welcoming community. This home offers a perfect blend of comfort and style, making it an ideal place to call home. Enjoy easy access to major highways, making your commute a breeze. Become part of a friendly and welcoming community that values family and neighborly connections. Don't miss out on the opportunity to make 13739 Wood Pl your new home. Schedule a tour today to experience the charm and comfort this property has to offer.
Listing Agent
Brendan Christensen
Keller Williams Heritage Listed on: 10/18/2024

Home Details
Home Type
- Single Family
Est. Annual Taxes
- $8,914
Year Built
- Built in 1978
Lot Details
- 10,237 Sq Ft Lot
Parking
- 2 Car Garage
Home Design
- Composition Roof
Interior Spaces
- 2,244 Sq Ft Home
- 1-Story Property
- Ceiling Fan
- Window Treatments
- Living Room with Fireplace
- Ceramic Tile Flooring
- Eat-In Kitchen
- Washer Hookup
Bedrooms and Bathrooms
- 4 Bedrooms
- 2 Full Bathrooms
Schools
- Oak Meadow Elementary School
- Jackson Middle School
- Churchill High School
Utilities
- Central Heating and Cooling System
- Cable TV Available
Community Details
- Castle Hills Forest Subdivision
Listing and Financial Details
- Assessor Parcel Number 170020080150
Map
Source: San Antonio Board of REALTORS®
MLS Number: 1817138
APN: 17002-008-0150
- 13715 George Rd
- 13718 Castle Grove Dr
- 13634 Pebble Oak Dr
- 2214 Pebble Crest Cir
- 2215 Shady Rock Cir
- 13603 Cobble Way Cir
- 13650 Wycliff Rise
- 13517 George Rd
- 2914 Hunters Stream
- 13734 Pebble Point
- 13711 Hunters Moss St
- 14107 Moss Farm St
- 14027 Cedar Mill
- 13415 Orchard Ridge Dr
- 14238 Sage Trail
- 2823 Bee Cave St
- 13215 Hunters Spring St
- 2531 Manor Heights Dr
- 3515 Hunters Dawn St
- 14107 Emerald Hill Dr
- 13730 Pebble Oak Dr
- 13726 Castle Grove Dr
- 13810 George Rd
- 3743 Hunters Cir
- 13121 NW Military Hwy
- 13618 Stony Forest Dr
- 14107 Moss Farm St
- 14115 Moss Farm St
- 2807 Bee Cave St
- 13923 Cedar Canyon
- 2914 Olmos Creek Dr
- 2411 Enfield Grove Dr
- 13126 Hunters Spring
- 2314 Winning Colors
- 14811 Huebner Rd
- 13999 Old Blanco Rd
- 14122 Churchill Estates Blvd Unit 1305
- 14122 Churchill Estates Blvd
- 3410 Hunters Walk
- 14811 Fabius
