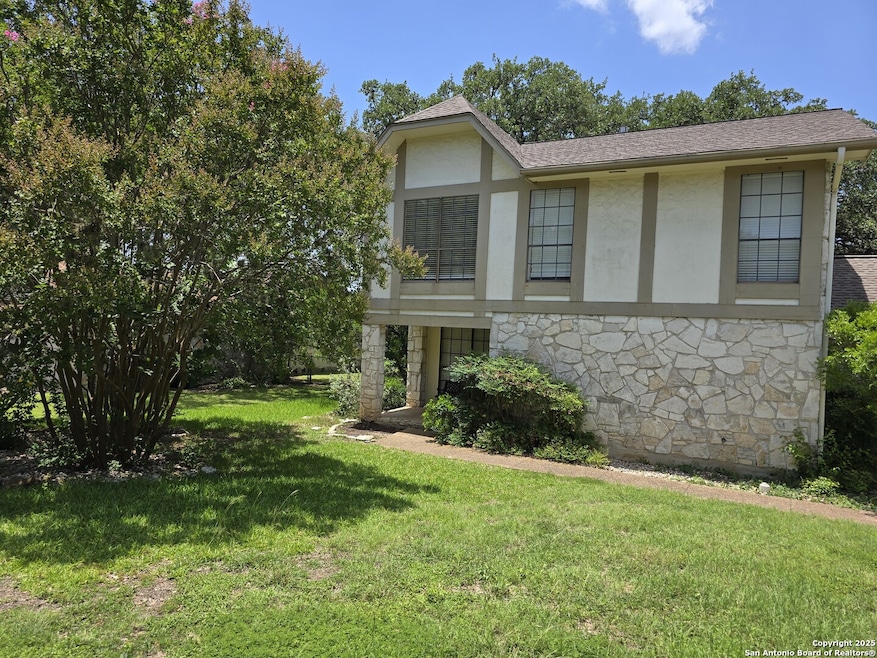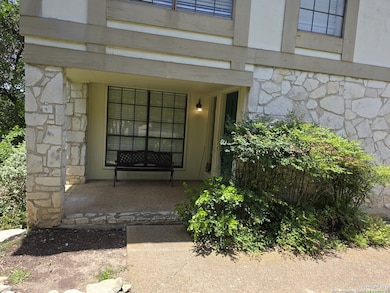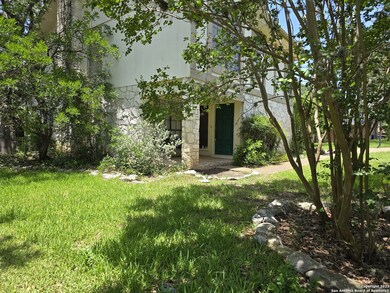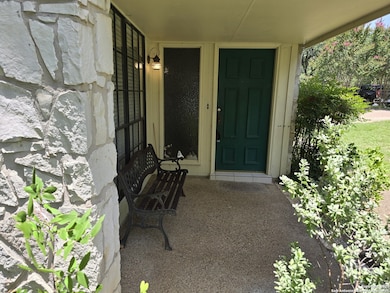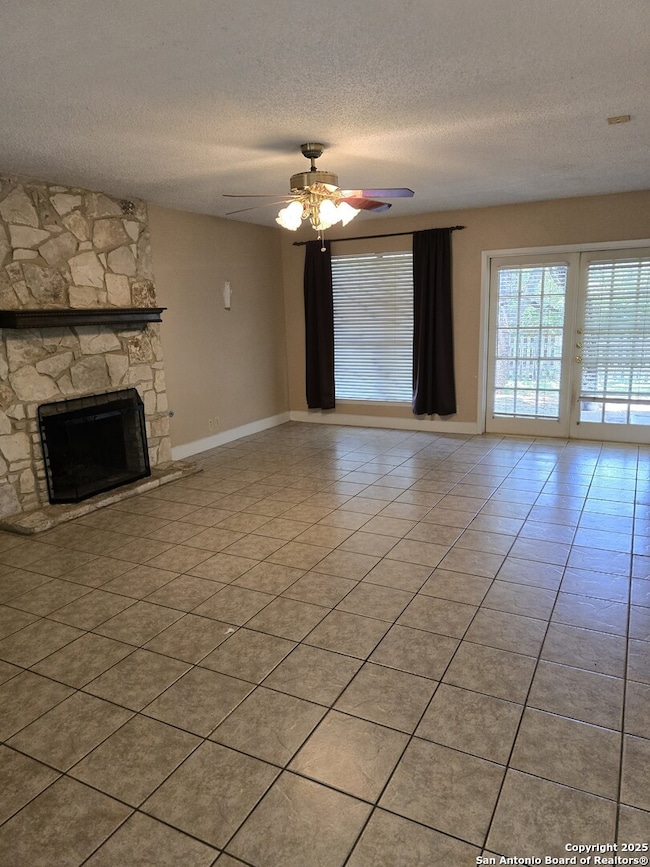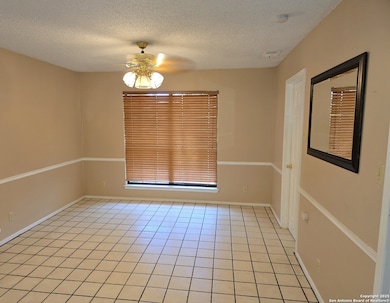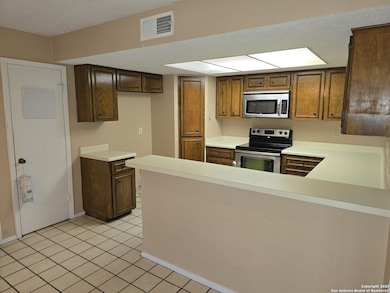14107 Moss Farm St San Antonio, TX 78231
Castle Hills Forest Neighborhood
4
Beds
2.5
Baths
2,434
Sq Ft
9,583
Sq Ft Lot
Highlights
- Mature Trees
- Covered Patio or Porch
- Double Pane Windows
- Oak Meadow Elementary School Rated A
- Eat-In Kitchen
- Laundry Room
About This Home
This home features 4 bedrooms 2.5 baths, and a 2-car garage. With 2434ft of living space, One of the 4 bedrooms in downstairs and has an independent AC. The living room is open to the kitchen and dining area. Covered front porch and a covered patio in the back. Many trees provide ample shade throughout the day. Some updating is currently underway. Paint Carpet ...
Home Details
Home Type
- Single Family
Est. Annual Taxes
- $8,742
Year Built
- Built in 1977
Lot Details
- 9,583 Sq Ft Lot
- Kennel or Dog Run
- Chain Link Fence
- Mature Trees
Parking
- 2 Car Garage
Home Design
- Slab Foundation
- Composition Roof
- Stucco
Interior Spaces
- 2,434 Sq Ft Home
- 2-Story Property
- Ceiling Fan
- Double Pane Windows
- Window Treatments
- Living Room with Fireplace
Kitchen
- Eat-In Kitchen
- Self-Cleaning Oven
- Cooktop
- Microwave
- Ice Maker
- Dishwasher
- Disposal
Flooring
- Carpet
- Ceramic Tile
Bedrooms and Bathrooms
- 4 Bedrooms
Laundry
- Laundry Room
- Laundry on main level
- Washer Hookup
Outdoor Features
- Covered Patio or Porch
Schools
- Oak Meadow Elementary School
- Jackson Middle School
- Churchill High School
Utilities
- Central Heating and Cooling System
- Cable TV Available
Community Details
- Oak Meadow Subdivision
Listing and Financial Details
- Rent includes noinc
- Assessor Parcel Number 180190080020
- Seller Concessions Not Offered
Map
Source: San Antonio Board of REALTORS®
MLS Number: 1885000
APN: 18019-008-0020
Nearby Homes
- 2914 Hunters Stream
- 14311 Ambleside Ln
- 2823 Bee Cave St
- 3611 Hunters Pier
- 13215 Hunters Spring St
- 13143 Hunters Valley
- 2215 Shady Rock Cir
- 14027 Cedar Mill
- 13126 Hunters Spring
- 13718 Castle Grove Dr
- 2214 Pebble Crest Cir
- 13123 Hunters Spring
- 13715 George Rd
- 14107 Emerald Hill Dr
- 14622 Leatherwood
- 13517 George Rd
- 13634 Pebble Oak Dr
- 13650 Wycliff Rise
- 13642 Princes Knolls
- 13603 Cobble Way Cir
- 2914 Olmos Creek Dr
- 2807 Bee Cave St
- 3743 Hunters Cir
- 14811 Huebner Rd
- 13739 Wood Point
- 13726 Castle Grove Dr
- 13126 Hunters Spring
- 13810 George Rd
- 13615 Chapel Oaks
- 13206 Hunters Lark St
- 13618 Stony Forest Dr
- 13923 Cedar Canyon
- 13614 Stony Forest Dr
- 13121 NW Military Hwy
- 3019 Orchard Hill
- 3410 Hunters Walk
- 39 Rogers Wood
- 2411 Enfield Grove Dr
- 7 Inwood Knolls
- 15295 Cadillac Dr
