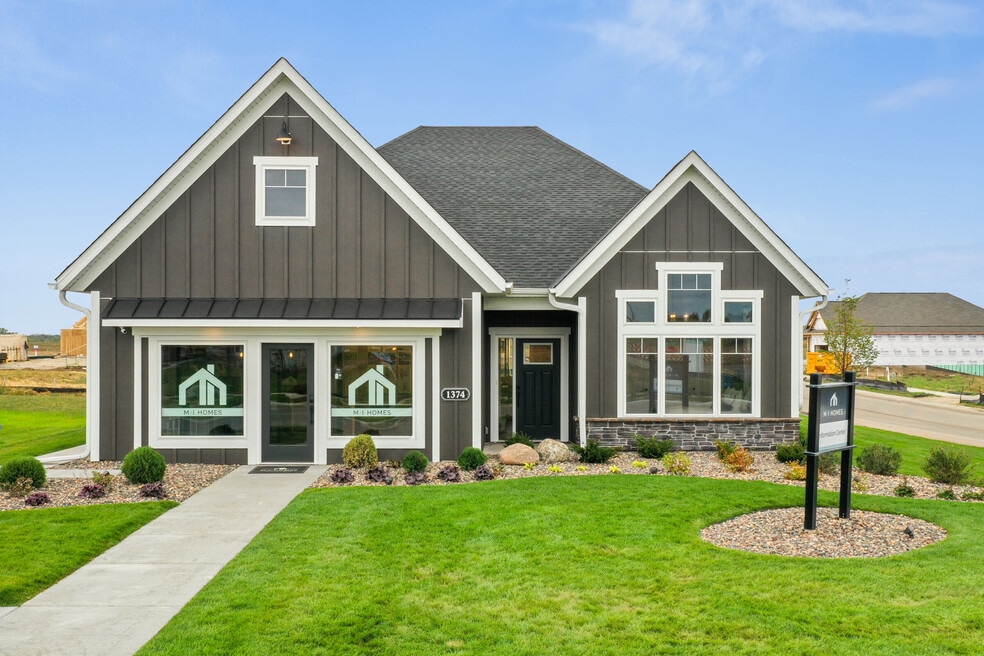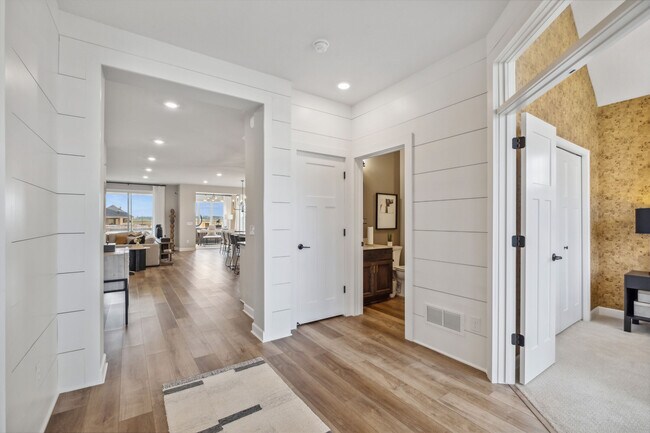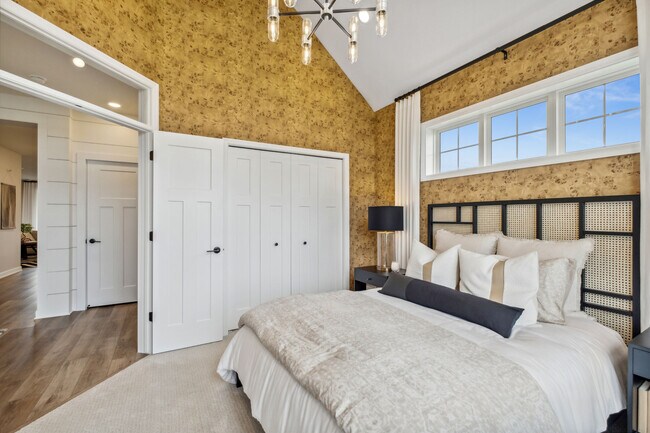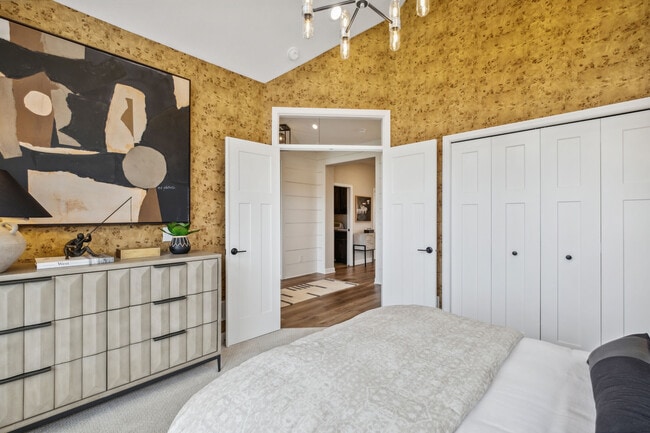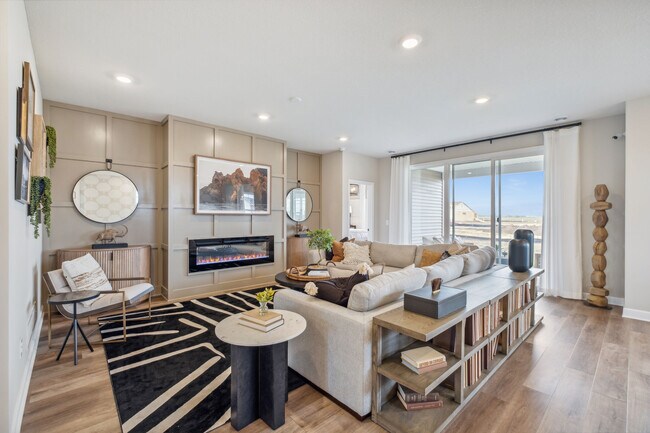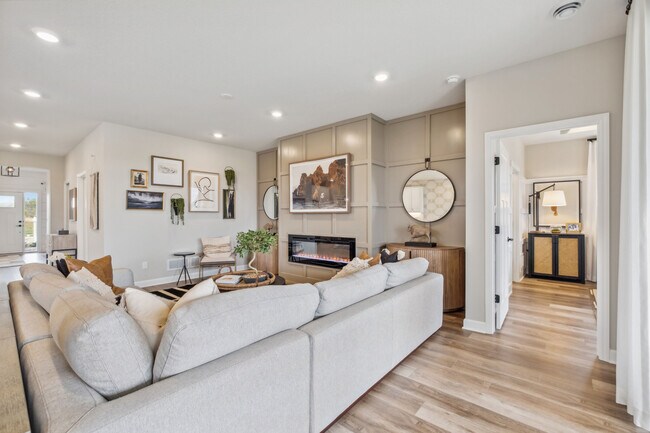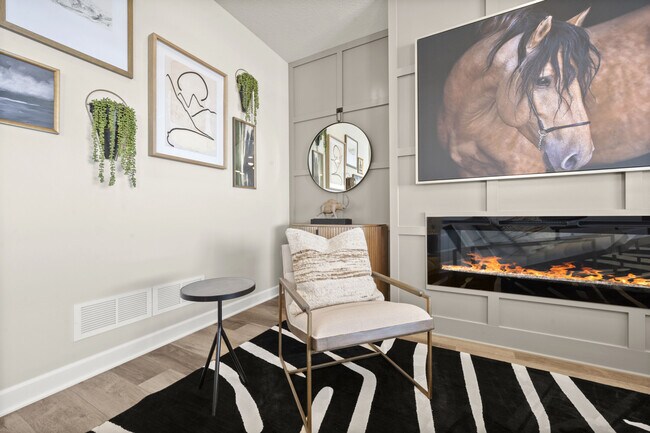
Estimated payment $4,071/month
Highlights
- Golf Course Community
- New Construction
- No HOA
- Rosemount Middle School Rated A-
- Pond in Community
- Pickleball Courts
About This Home
Introducing the Willow II model in our Amber Fields - Artaine community! This impressive home boasts the following highlights from the inside-out: 2 bedrooms 2 bathrooms An oversized, 2-car garage A covered concrete patio This model is wrapped in grey board and batten siding, front door sidelites, cultured stone accents, and white trim—each element working together to create a striking and inviting exterior. As soon as you step inside through the front door, you’ll first notice a bedroom with towering windows and plush, neutral carpeting. Make your way down the hall and into the heart of the home. You will absolutely love entertaining in this open-concept kitchen, which comes with white cabinets, gold finishes, a matte black range hood, quartz countertops, stainless steel appliances, and a large corner pantry! 3 black pendant lights hang over the island. Arrange a lovely centerpiece on your table in the dining area and set up a comfortable seating area in the morning room nearby. Retire to your main-level owner’s bedroom elevated by a box-vault ceiling. The en-suite, spa-like bathroom features black maple cabinets, upgraded quartz countertops, double-bowl sinks, a tiled walk-in shower, a vanity desk, and a large linen closet. To top it off, a walk-in closet connects to the bathroom! The main-floor laundry room is adorned with lower stained birch cabinets, slate hardware, and a laundry sink—conveniently located on the same level as the owner’s bedroom. Want to lear...
Builder Incentives
For a limited time, lock in 1/2 off options in specific communities!*
It's our way of saying "Thank you for your service". Contact our team today to learn how you might be eligible for $2,000 in options and upgrades towards your new home!*
Sales Office
Home Details
Home Type
- Single Family
Parking
- 2 Car Garage
Home Design
- New Construction
Interior Spaces
- 1-Story Property
- Pendant Lighting
- Laundry Room
Bedrooms and Bathrooms
- 2 Bedrooms
- 2 Full Bathrooms
Community Details
Overview
- No Home Owners Association
- Pond in Community
Recreation
- Golf Course Community
- Pickleball Courts
- Community Playground
- Park
- Trails
Map
Other Move In Ready Homes in Amber Fields - Artaine
About the Builder
- Amber Fields - Artaine
- 1287 Ardara Ridge Rd
- 15053 Ardmullivan Ln
- 14838 Artaine Trail
- 15029 Ardmullivan Ln
- Amber Fields - Carriage Homes at Ashford
- 15172 Ardgillan Rd
- Amber Fields - Cottage Homes at Ashford
- 15032 Ardmullivan Ln
- 15036 Amber Fields Blvd
- 15065 Ardmullivan Ln
- 14964 Avondale View
- 14972 Avondale View
- 1123 151st St W
- 14983 Avondale View
- 14995 Avondale View
- 15037 Athenry Bay
- 14956 Ardgillan Rd
- 15041 Ashtown Ln
- 1546 149th St W
