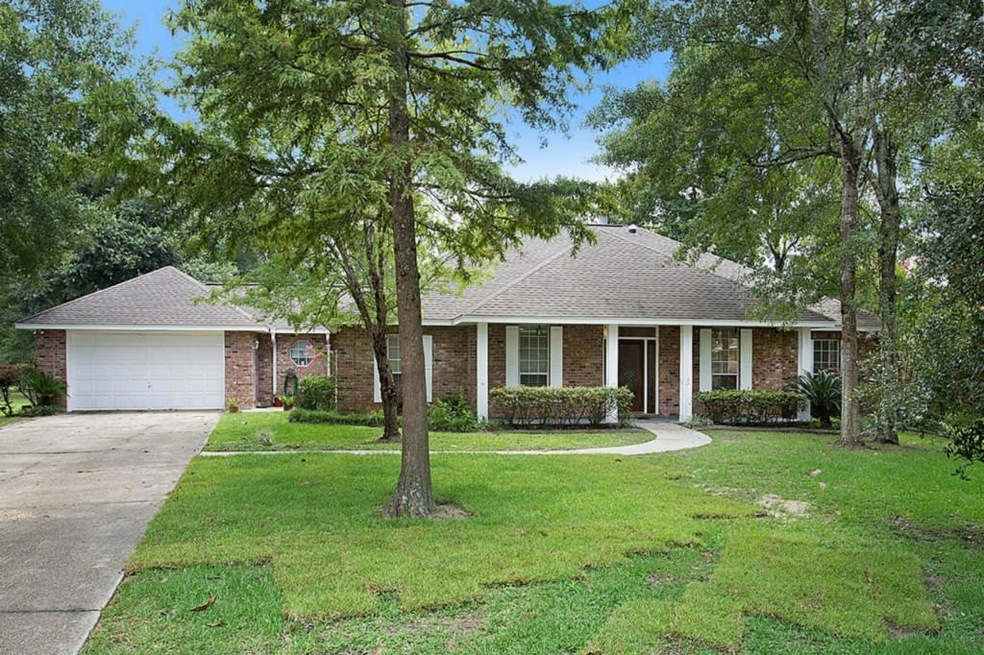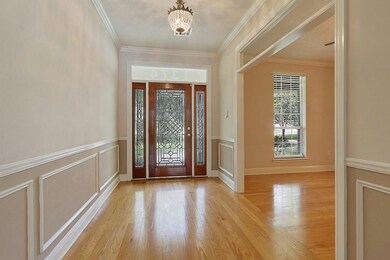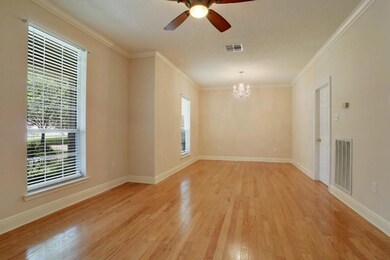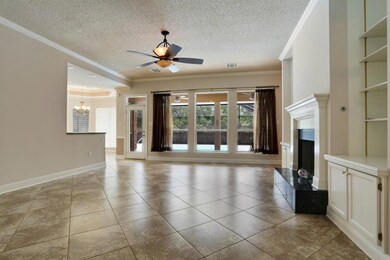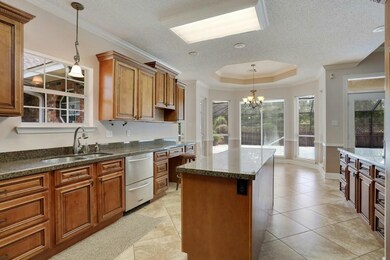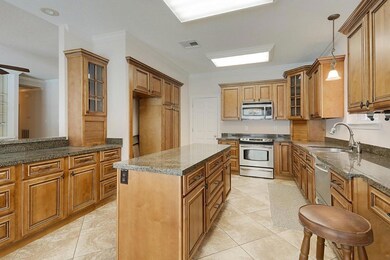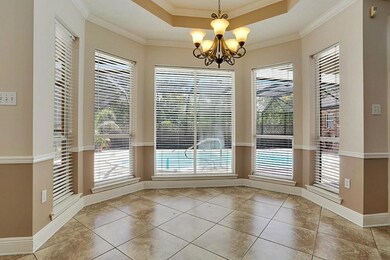
1374 E Ashton Ct Slidell, LA 70460
Highlights
- Parking available for a boat
- French Provincial Architecture
- Heated Enclosed Porch
- In Ground Pool
- Granite Countertops
- Shed
About This Home
As of December 2016SITTING PRETTY ON AN ACRE LOT!! This home has all your wants & dreams * Stunning foyer leads to a frml living/dining w/wood floors * Massive den with angled tile, built-in bookcases, gas fireplace, & windows looking out at your POOL * Updated kitchen with glazed cabinets, granite counters & stainless appl. * 4 bedrooms/3 baths * Mst suite with trayed ceilings * Mst. bath with sep. shower & a double vanity * 3 Bdrms with wood * Green house * POOL HAS A SCREEN ENCLOSURE * READY FOR A NEW FAMILY TO ENJOY!
Last Agent to Sell the Property
RE/MAX Select License #000004122 Listed on: 08/21/2015

Home Details
Home Type
- Single Family
Est. Annual Taxes
- $3,302
Year Built
- Built in 1993
Lot Details
- 1 Acre Lot
- Lot Dimensions are 37x308x176x93x235
- Fenced
- Property is in excellent condition
HOA Fees
- $10 Monthly HOA Fees
Home Design
- French Provincial Architecture
- Brick Exterior Construction
- Slab Foundation
- Shingle Roof
Interior Spaces
- 2,768 Sq Ft Home
- Property has 1 Level
- Ceiling Fan
- Gas Fireplace
- Heated Enclosed Porch
- Granite Countertops
- Washer and Dryer Hookup
Bedrooms and Bathrooms
- 4 Bedrooms
- 3 Full Bathrooms
Parking
- 2 Car Garage
- Garage Door Opener
- Parking available for a boat
- RV Access or Parking
Outdoor Features
- In Ground Pool
- Screened Patio
- Shed
Location
- Outside City Limits
Schools
- Www.Stpsb.Org High School
Utilities
- Central Heating and Cooling System
- Cable TV Available
Community Details
- Victoria Park Association
- Victoria Park Subdivision
Listing and Financial Details
- Assessor Parcel Number 704601374EASHTONCT
Ownership History
Purchase Details
Home Financials for this Owner
Home Financials are based on the most recent Mortgage that was taken out on this home.Purchase Details
Home Financials for this Owner
Home Financials are based on the most recent Mortgage that was taken out on this home.Similar Homes in Slidell, LA
Home Values in the Area
Average Home Value in this Area
Purchase History
| Date | Type | Sale Price | Title Company |
|---|---|---|---|
| Deed | $295,000 | Camellia Title | |
| Cash Sale Deed | $280,000 | First American Title |
Mortgage History
| Date | Status | Loan Amount | Loan Type |
|---|---|---|---|
| Open | $266,000 | New Conventional | |
| Closed | $275,742 | FHA | |
| Previous Owner | $266,000 | New Conventional |
Property History
| Date | Event | Price | Change | Sq Ft Price |
|---|---|---|---|---|
| 12/29/2016 12/29/16 | Sold | -- | -- | -- |
| 11/29/2016 11/29/16 | Pending | -- | -- | -- |
| 10/14/2016 10/14/16 | For Sale | $325,000 | +10.4% | $120 / Sq Ft |
| 11/03/2015 11/03/15 | Sold | -- | -- | -- |
| 10/04/2015 10/04/15 | Pending | -- | -- | -- |
| 08/21/2015 08/21/15 | For Sale | $294,500 | -- | $106 / Sq Ft |
Tax History Compared to Growth
Tax History
| Year | Tax Paid | Tax Assessment Tax Assessment Total Assessment is a certain percentage of the fair market value that is determined by local assessors to be the total taxable value of land and additions on the property. | Land | Improvement |
|---|---|---|---|---|
| 2024 | $3,302 | $32,446 | $2,060 | $30,386 |
| 2023 | $3,302 | $25,410 | $2,060 | $23,350 |
| 2022 | $264,832 | $25,410 | $2,060 | $23,350 |
| 2021 | $2,645 | $25,410 | $2,060 | $23,350 |
| 2020 | $2,631 | $25,410 | $2,060 | $23,350 |
| 2019 | $3,743 | $24,670 | $2,000 | $22,670 |
| 2018 | $3,757 | $24,670 | $2,000 | $22,670 |
| 2017 | $3,781 | $24,670 | $2,000 | $22,670 |
| 2016 | $3,869 | $24,670 | $2,000 | $22,670 |
| 2015 | $976 | $13,370 | $2,160 | $11,210 |
| 2014 | $958 | $13,370 | $2,160 | $11,210 |
| 2013 | -- | $13,370 | $2,160 | $11,210 |
Agents Affiliated with this Home
-
TIFFANY MITCHELL
T
Seller's Agent in 2016
TIFFANY MITCHELL
ERA Top Agent Realty
(985) 265-7099
16 Total Sales
-
Debbie Vititoe

Seller's Agent in 2015
Debbie Vititoe
RE/MAX
(985) 707-5170
257 Total Sales
Map
Source: ROAM MLS
MLS Number: 2024467
APN: 110414
- 1391 E Ashton Ct
- 0 Gause Blvd W Unit 2473822
- 0 Highway 190 W
- 59525 Neslo Rd
- 112 Timber Ridge Dr
- 205 Timber Ridge Dr
- 59465 Neslo Rd
- 0 Neslo Rd
- 320 Tracey Ln
- 2440 W Gause Blvd
- 2306 Bluebird St
- 2008 Bluebird St
- 2004 Bluebird St
- 1497 Frontage Rd
- 2210 Pelican St
- 2304 Pelican St
- 2308 Pelican St
- 1520 Live Oak St
