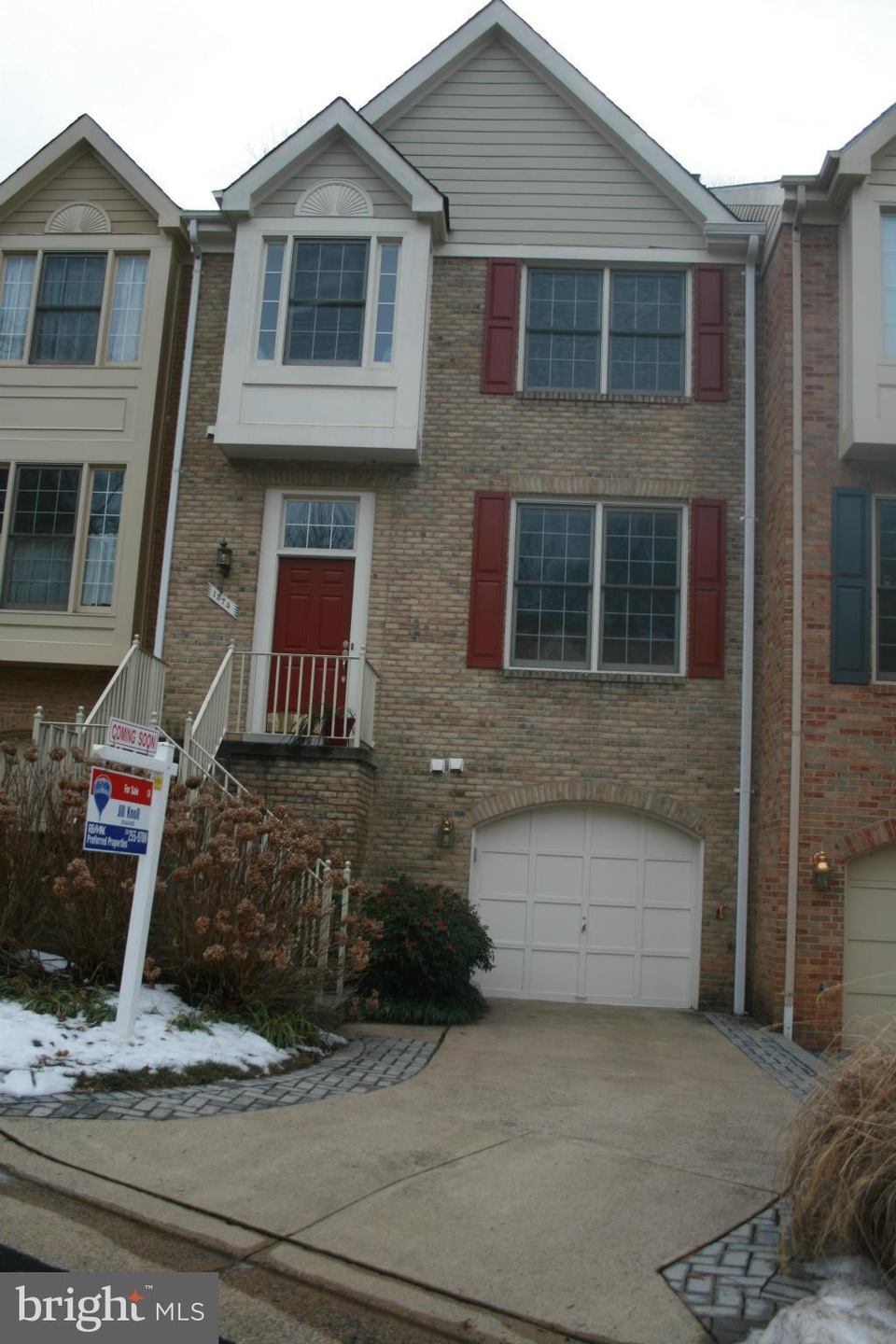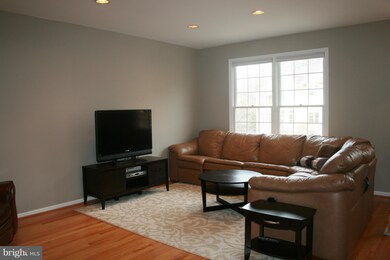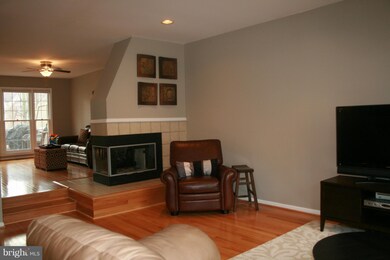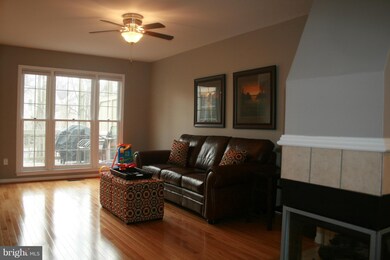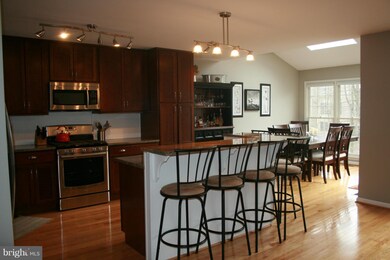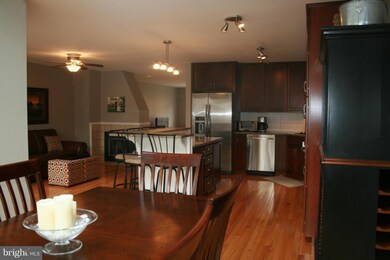
1374 Heritage Oak Way Reston, VA 20194
North Reston NeighborhoodHighlights
- Eat-In Gourmet Kitchen
- Open Floorplan
- Vaulted Ceiling
- Aldrin Elementary Rated A
- Colonial Architecture
- 5-minute walk to North Hills Park
About This Home
As of April 2014JUST LISTED! METICULOUSLY AND TASTEFULLY RENOVATED NORTH RESTON TH WITH OVER 2200 SF ON 3 FIN LVLS! THIS HOME HAS IT ALL! +2 LVL BUMPOUT+GLEAMING HW FLRS ENTIRE MN LVL+2 GAS FP+42 INCH CHERRY KRAFTMAID CABINETS+GRANITE COUNTERS W UNDER CAB LIGHTING+BRAND NEW SS APPL+HUGE BREAKFAST BAR+NEW HARDIE PLANK SIDING+NEW ROOF+WOOD LAMINATE FLRS LL+WET BAR+PULLDOWN ATTIC STAIRS W ATTIC STORAGE++AND MORE!
Townhouse Details
Home Type
- Townhome
Est. Annual Taxes
- $5,602
Year Built
- Built in 1992
Lot Details
- 1,910 Sq Ft Lot
- Two or More Common Walls
HOA Fees
- $136 Monthly HOA Fees
Parking
- 1 Car Attached Garage
- Garage Door Opener
Home Design
- Colonial Architecture
- Asphalt Roof
- Brick Front
Interior Spaces
- Property has 3 Levels
- Open Floorplan
- Wet Bar
- Vaulted Ceiling
- Ceiling Fan
- 2 Fireplaces
- Fireplace With Glass Doors
- Fireplace Mantel
- Gas Fireplace
- Window Treatments
- Family Room Off Kitchen
- Wood Flooring
- Washer and Dryer Hookup
Kitchen
- Eat-In Gourmet Kitchen
- Breakfast Area or Nook
- Kitchen Island
- Upgraded Countertops
Bedrooms and Bathrooms
- 3 Bedrooms
- En-Suite Bathroom
- 4 Bathrooms
Finished Basement
- Walk-Out Basement
- Connecting Stairway
- Rear Basement Entry
- Basement Windows
Utilities
- Forced Air Zoned Heating and Cooling System
- Natural Gas Water Heater
Listing and Financial Details
- Tax Lot 31
- Assessor Parcel Number 11-4-19-2-31
Community Details
Overview
- Association fees include trash, snow removal, pool(s)
- Reston Subdivision
Amenities
- Community Center
Recreation
- Tennis Courts
- Community Basketball Court
- Community Playground
- Community Pool
- Jogging Path
Ownership History
Purchase Details
Purchase Details
Home Financials for this Owner
Home Financials are based on the most recent Mortgage that was taken out on this home.Purchase Details
Purchase Details
Home Financials for this Owner
Home Financials are based on the most recent Mortgage that was taken out on this home.Purchase Details
Home Financials for this Owner
Home Financials are based on the most recent Mortgage that was taken out on this home.Purchase Details
Home Financials for this Owner
Home Financials are based on the most recent Mortgage that was taken out on this home.Purchase Details
Home Financials for this Owner
Home Financials are based on the most recent Mortgage that was taken out on this home.Similar Homes in Reston, VA
Home Values in the Area
Average Home Value in this Area
Purchase History
| Date | Type | Sale Price | Title Company |
|---|---|---|---|
| Deed | -- | None Listed On Document | |
| Gift Deed | -- | Accommodation | |
| Interfamily Deed Transfer | -- | None Available | |
| Warranty Deed | $569,000 | -- | |
| Warranty Deed | $499,000 | -- | |
| Special Warranty Deed | $577,000 | -- | |
| Deed | $240,000 | -- |
Mortgage History
| Date | Status | Loan Amount | Loan Type |
|---|---|---|---|
| Previous Owner | $331,930 | New Conventional | |
| Previous Owner | $443,000 | New Conventional | |
| Previous Owner | $452,000 | New Conventional | |
| Previous Owner | $492,369 | FHA | |
| Previous Owner | $101,000 | Future Advance Clause Open End Mortgage | |
| Previous Owner | $392,000 | New Conventional | |
| Previous Owner | $192,000 | No Value Available |
Property History
| Date | Event | Price | Change | Sq Ft Price |
|---|---|---|---|---|
| 04/11/2024 04/11/24 | Rented | $3,600 | +10.8% | -- |
| 04/07/2024 04/07/24 | Under Contract | -- | -- | -- |
| 03/11/2024 03/11/24 | For Rent | $3,250 | +20.4% | -- |
| 12/29/2020 12/29/20 | Rented | $2,700 | -8.5% | -- |
| 12/07/2020 12/07/20 | For Rent | $2,950 | 0.0% | -- |
| 04/04/2014 04/04/14 | Sold | $569,000 | 0.0% | $311 / Sq Ft |
| 02/09/2014 02/09/14 | Pending | -- | -- | -- |
| 02/07/2014 02/07/14 | For Sale | $569,000 | -- | $311 / Sq Ft |
Tax History Compared to Growth
Tax History
| Year | Tax Paid | Tax Assessment Tax Assessment Total Assessment is a certain percentage of the fair market value that is determined by local assessors to be the total taxable value of land and additions on the property. | Land | Improvement |
|---|---|---|---|---|
| 2024 | $8,332 | $691,140 | $205,000 | $486,140 |
| 2023 | $7,708 | $655,720 | $205,000 | $450,720 |
| 2022 | $7,433 | $624,330 | $190,000 | $434,330 |
| 2021 | $7,072 | $579,460 | $155,000 | $424,460 |
| 2020 | $6,728 | $546,770 | $155,000 | $391,770 |
| 2019 | $6,591 | $535,610 | $155,000 | $380,610 |
| 2018 | $5,967 | $518,860 | $155,000 | $363,860 |
| 2017 | $6,268 | $518,860 | $155,000 | $363,860 |
| 2016 | $6,302 | $522,810 | $155,000 | $367,810 |
| 2015 | $6,169 | $530,440 | $155,000 | $375,440 |
| 2014 | $6,012 | $518,080 | $150,000 | $368,080 |
Agents Affiliated with this Home
-

Seller's Agent in 2024
Andriana Solano
Samson Properties
(703) 717-2310
20 Total Sales
-

Seller's Agent in 2020
Beth Yesford
e Venture LLC
(703) 346-4133
1 in this area
124 Total Sales
-

Buyer's Agent in 2020
patrick pinnata
KW Metro Center
(703) 862-0704
78 Total Sales
-

Seller's Agent in 2014
Jill Knoll
RE/MAX
(703) 624-0785
26 Total Sales
-

Buyer's Agent in 2014
Joseph Costantini
Pearson Smith Realty, LLC
(571) 501-3894
2 Total Sales
Map
Source: Bright MLS
MLS Number: 1002830436
APN: 0114-19020031
- 1351 Heritage Oak Way
- 1304B Garden Wall Cir Unit 105
- 11415 Hollow Timber Ct
- 1334 Garden Wall Cir Unit 410
- 1344C Garden Wall Cir Unit 510
- 1310 Sundial Dr
- 1281 Wedgewood Manor Way
- 1300 Park Garden Ln
- 1307 Windleaf Dr Unit 139
- 11408 Gate Hill Place Unit F
- 1236 Weatherstone Ct
- 1445 Waterfront Rd
- 1460 Waterfront Rd
- 1497 Church Hill Place
- 11582 Greenwich Point Rd
- 1451 Waterfront Rd
- 1246 Vintage Place
- 1566 Old Eaton Ln
- 11603 Auburn Grove Ct
- 1511 N Point Dr Unit 304
