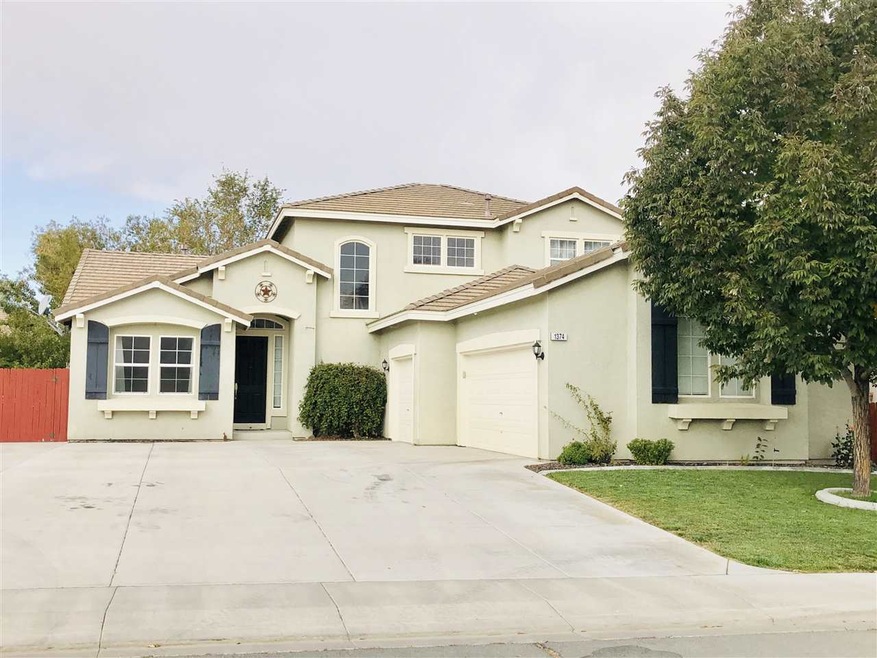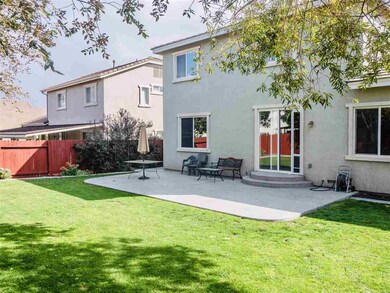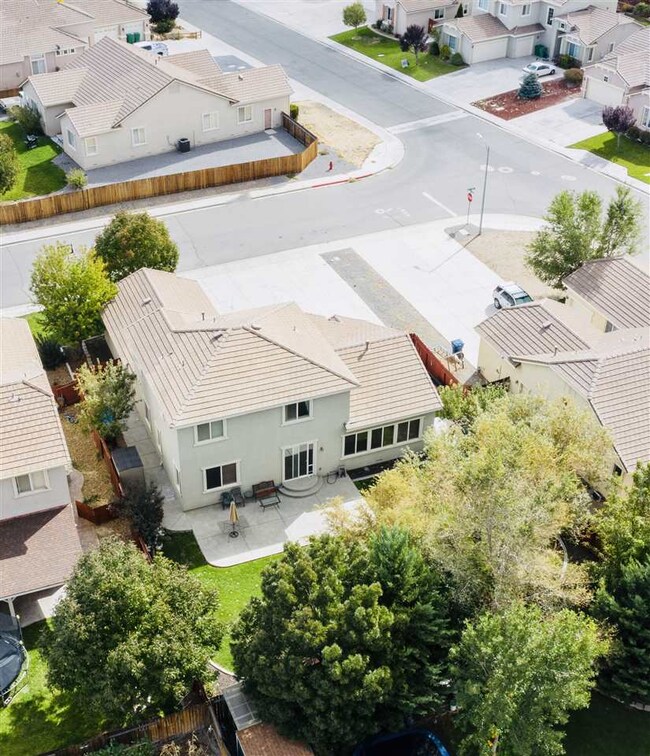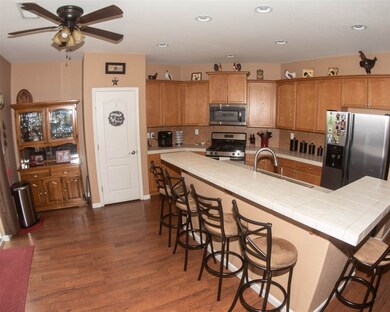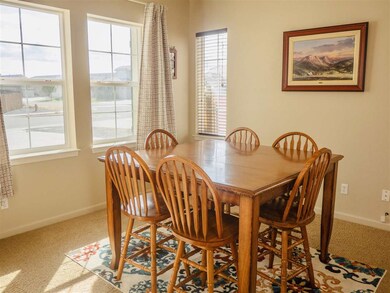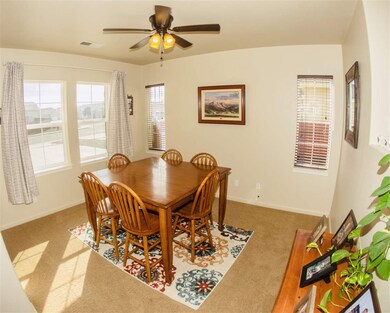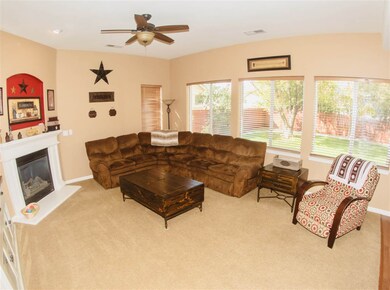
1374 Horse Creek Way Fernley, NV 89408
Highlights
- Mountain View
- Separate Formal Living Room
- No HOA
- Loft
- Great Room
- 3 Car Attached Garage
About This Home
As of January 2020Are you looking for a move-in ready home this is the one for you. Beautiful 4 bedroom 2.5 bathrooms with a 3 car garage, large kitchen with upgraded tile counters, laminate flooring, Great backyard with Large uncovered patio for all your outdoor barbecues, with RV parking., Owner occupied with a dog in the house. Please wait for showing confirmation to enter. SELLERS REQUIRE TWO HOUR NOTICE.
Home Details
Home Type
- Single Family
Est. Annual Taxes
- $2,606
Year Built
- Built in 2005
Lot Details
- 9,148 Sq Ft Lot
- Back Yard Fenced
- Landscaped
- Level Lot
- Front and Back Yard Sprinklers
- Property is zoned E2
Parking
- 3 Car Attached Garage
Home Design
- Frame Construction
- Pitched Roof
- Tile Roof
- Stucco
Interior Spaces
- 2,583 Sq Ft Home
- 2-Story Property
- Gas Log Fireplace
- Double Pane Windows
- Vinyl Clad Windows
- Drapes & Rods
- Great Room
- Separate Formal Living Room
- Loft
- Mountain Views
- Crawl Space
- Laundry Room
Kitchen
- Breakfast Bar
- Built-In Oven
- Gas Oven
- Gas Cooktop
- Dishwasher
- Disposal
Flooring
- Carpet
- Laminate
Bedrooms and Bathrooms
- 4 Bedrooms
- Dual Sinks
- Garden Bath
Outdoor Features
- Patio
Schools
- East Valley Elementary School
- Fernley Middle School
- Fernley High School
Utilities
- Refrigerated Cooling System
- Forced Air Heating and Cooling System
- Heating System Uses Natural Gas
- Gas Water Heater
Community Details
- No Home Owners Association
- The community has rules related to covenants, conditions, and restrictions
Listing and Financial Details
- Home warranty included in the sale of the property
- Assessor Parcel Number 02220213
Ownership History
Purchase Details
Home Financials for this Owner
Home Financials are based on the most recent Mortgage that was taken out on this home.Purchase Details
Home Financials for this Owner
Home Financials are based on the most recent Mortgage that was taken out on this home.Purchase Details
Home Financials for this Owner
Home Financials are based on the most recent Mortgage that was taken out on this home.Purchase Details
Home Financials for this Owner
Home Financials are based on the most recent Mortgage that was taken out on this home.Purchase Details
Home Financials for this Owner
Home Financials are based on the most recent Mortgage that was taken out on this home.Similar Homes in Fernley, NV
Home Values in the Area
Average Home Value in this Area
Purchase History
| Date | Type | Sale Price | Title Company |
|---|---|---|---|
| Bargain Sale Deed | $357,000 | Ticor Title Fernley | |
| Bargain Sale Deed | $220,000 | Title Service And Escrow | |
| Quit Claim Deed | $155,000 | None Available | |
| Warranty Deed | -- | None Available | |
| Corporate Deed | $317,000 | Stewart Title Company |
Mortgage History
| Date | Status | Loan Amount | Loan Type |
|---|---|---|---|
| Open | $377,377 | VA | |
| Closed | $369,852 | VA | |
| Previous Owner | $20,000 | Commercial | |
| Previous Owner | $263,415 | VA | |
| Previous Owner | $227,260 | VA | |
| Previous Owner | $124,000 | New Conventional | |
| Previous Owner | $50,000 | Stand Alone Second | |
| Previous Owner | $339,879 | VA | |
| Previous Owner | $327,461 | VA |
Property History
| Date | Event | Price | Change | Sq Ft Price |
|---|---|---|---|---|
| 01/23/2020 01/23/20 | Sold | $357,000 | +0.6% | $138 / Sq Ft |
| 12/20/2019 12/20/19 | Pending | -- | -- | -- |
| 09/30/2019 09/30/19 | For Sale | $354,900 | +61.3% | $137 / Sq Ft |
| 08/12/2014 08/12/14 | Sold | $220,000 | -3.9% | $85 / Sq Ft |
| 07/09/2014 07/09/14 | Pending | -- | -- | -- |
| 05/08/2014 05/08/14 | For Sale | $229,000 | +47.7% | $89 / Sq Ft |
| 05/25/2012 05/25/12 | Sold | $155,000 | 0.0% | $60 / Sq Ft |
| 08/12/2011 08/12/11 | Pending | -- | -- | -- |
| 08/09/2011 08/09/11 | For Sale | $155,000 | -- | $60 / Sq Ft |
Tax History Compared to Growth
Tax History
| Year | Tax Paid | Tax Assessment Tax Assessment Total Assessment is a certain percentage of the fair market value that is determined by local assessors to be the total taxable value of land and additions on the property. | Land | Improvement |
|---|---|---|---|---|
| 2024 | $1,699 | $113,878 | $33,250 | $115,027 |
| 2023 | $1,699 | $141,006 | $33,250 | $107,756 |
| 2022 | $2,772 | $131,596 | $33,250 | $98,346 |
| 2021 | $2,728 | $119,003 | $23,100 | $95,903 |
| 2020 | $2,655 | $115,717 | $23,100 | $92,617 |
| 2019 | $2,606 | $108,487 | $19,250 | $89,237 |
| 2018 | $2,546 | $98,414 | $11,380 | $87,034 |
| 2017 | $2,517 | $96,608 | $9,630 | $86,978 |
| 2016 | $2,308 | $77,038 | $6,300 | $70,738 |
| 2015 | $2,341 | $61,392 | $6,300 | $55,092 |
| 2014 | $2,284 | $51,520 | $6,300 | $45,220 |
Agents Affiliated with this Home
-
Diane Ryan

Seller's Agent in 2020
Diane Ryan
eXp Realty
(775) 224-8431
55 Total Sales
-
Katie Gillespie

Seller Co-Listing Agent in 2020
Katie Gillespie
eXp Realty
(775) 636-0964
306 Total Sales
-
Jack Cote'

Buyer's Agent in 2020
Jack Cote'
RE/MAX
(775) 742-5103
337 Total Sales
-
D
Seller's Agent in 2014
Dan Specchio
Sierra Nevada Association
Map
Source: Northern Nevada Regional MLS
MLS Number: 190015241
APN: 022-202-13
- 2814 S Fork Rd
- 1319 Rouge River Rd
- 1449 Mill Creek Rd
- 2827 S Fork Rd
- 2976 N Fork Rd
- 2875 Waegle Way
- 3299 Hadley St Unit Lot 62
- 3292 Hadley St Unit Lot 66
- 3297 Hadley St Unit Lot 61
- 3288 Hadley St Unit Lot 68
- 6775 Shell Ct Unit Lot 55
- 6778 Shell Ct
- 3274 Eleanor Way
- 2278 Evelynn St
- 921 Red Rock Rd
- 1194 Jasmine Ln
- 602 Tamsen Rd
- 1178 Jasmine Ln
- 2266 Hayfield Ln
- 2212 Windrow Dr
