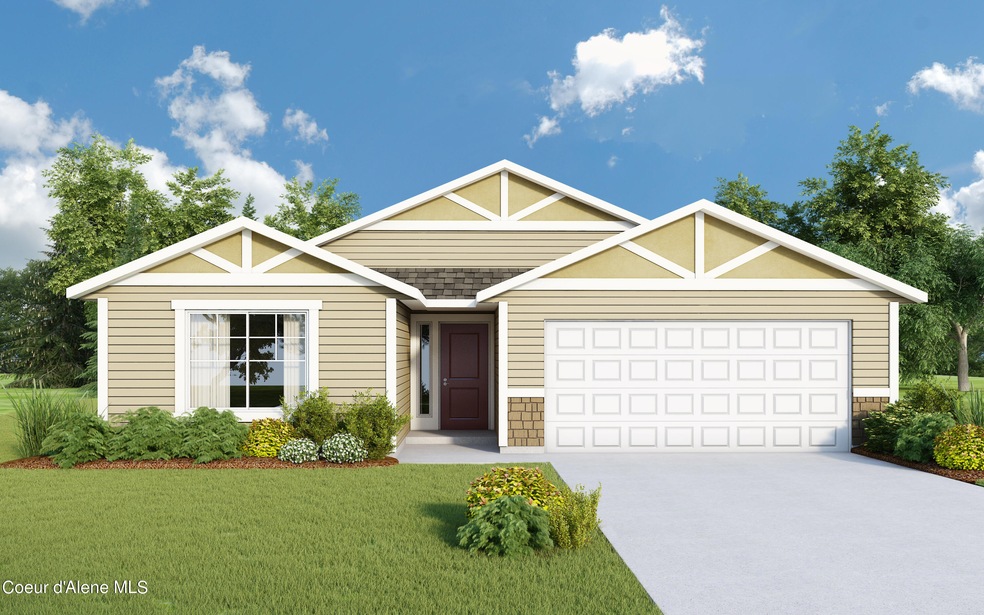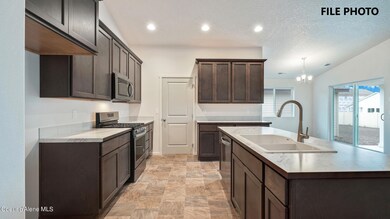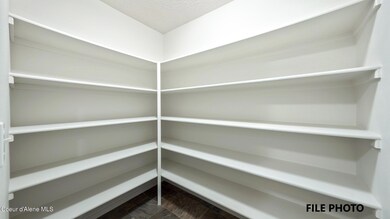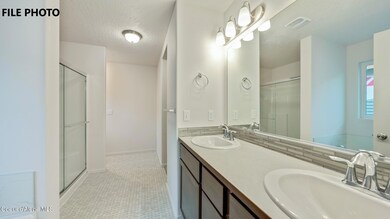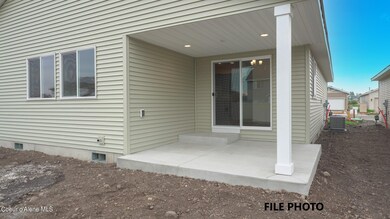
1374 N Wollaston Dr Post Falls, ID 83854
West Seltice NeighborhoodHighlights
- Territorial View
- Covered patio or porch
- Attached Garage
- Lawn
- Walk-In Pantry
- Breakfast Bar
About This Home
As of October 2024TO BE BUILT HOME...Buyer selects options & finishes! This design features a well
planned great room layout with large kitchen island, extra counter and cabinet space, huge pantry, vaulted ceiling, and access to the covered back patio. You'll appreciate the spacious primary suite with separate tub/shower, huge pantry, wide entry hall, and guest bed rooms situated away from the main bedroom. Standard features incl stainless steel appliances, front yard landscaping, skip trowel ceiling accent, many design selections to choose from and RWC Home Warranty. To be built in the desirable community of Montrose where residents enjoy private parks and numerous pathways. Current Incentive Enclosed Back Yard with Vinyl Fence PLUS $10k to use toward closing costs and/or upgrades!! Now with A/C and extra windows!
Last Agent to Sell the Property
Coldwell Banker Schneidmiller Realty License #SP26600 Listed on: 11/27/2023

Home Details
Home Type
- Single Family
Est. Annual Taxes
- $2,000
Year Built
- Built in 2024
Lot Details
- 6,098 Sq Ft Lot
- Open Space
- Landscaped
- Open Lot
- Front Yard Sprinklers
- Lawn
HOA Fees
- $25 Monthly HOA Fees
Parking
- Attached Garage
Home Design
- Concrete Foundation
- Frame Construction
- Shingle Roof
- Composition Roof
Interior Spaces
- 1,601 Sq Ft Home
- 1-Story Property
- Territorial Views
- Crawl Space
- Washer and Electric Dryer Hookup
Kitchen
- Breakfast Bar
- Walk-In Pantry
- Gas Oven or Range
- Microwave
- Dishwasher
- Kitchen Island
- Disposal
Flooring
- Carpet
- Laminate
- Luxury Vinyl Plank Tile
Bedrooms and Bathrooms
- 3 Bedrooms | 2 Main Level Bedrooms
- 2 Bathrooms
Outdoor Features
- Covered patio or porch
Utilities
- Heating System Uses Natural Gas
- Furnace
- Gas Available
- Gas Water Heater
Community Details
- Built by Viking Construction
- Montrose Subdivision
- Planned Unit Development
Listing and Financial Details
- Assessor Parcel Number P00000338000
Similar Homes in Post Falls, ID
Home Values in the Area
Average Home Value in this Area
Property History
| Date | Event | Price | Change | Sq Ft Price |
|---|---|---|---|---|
| 10/25/2024 10/25/24 | Sold | -- | -- | -- |
| 03/01/2024 03/01/24 | Price Changed | $428,267 | +0.9% | $267 / Sq Ft |
| 02/29/2024 02/29/24 | Pending | -- | -- | -- |
| 01/26/2024 01/26/24 | Price Changed | $424,382 | +13.2% | $265 / Sq Ft |
| 11/27/2023 11/27/23 | For Sale | $375,000 | -- | $234 / Sq Ft |
Tax History Compared to Growth
Agents Affiliated with this Home
-
Becky Jo Randles

Seller's Agent in 2024
Becky Jo Randles
Coldwell Banker Schneidmiller Realty
(208) 755-3275
88 in this area
205 Total Sales
-
Angela King

Buyer's Agent in 2024
Angela King
EXP Realty
(208) 967-4224
1 in this area
78 Total Sales
Map
Source: Coeur d'Alene Multiple Listing Service
MLS Number: 23-10261
- 1417 N Stono Ct
- 1418 N Stono Ct
- 1409 N Stono Ct
- 1622 N Minam Loop
- 1733 N Minam Loop
- 1749 N Minam Loop
- 1612 W Satsop Ave
- 1823 N Clark Fork Pkwy
- 2097 W Calawah Ave
- 2008 W Okanogan Ave
- 1433 Touchet
- 1505 Sauk Ln
- 2126 Lapwai Ave
- 1769 N Chetco Dr
- 2048 W Platte Ct
- 2030 W Platte Ct
- 1990 W Platte Ct
- 2012 W Platte Ct
- 2035 W Platte Ct
- 2017 W Platte Ct
