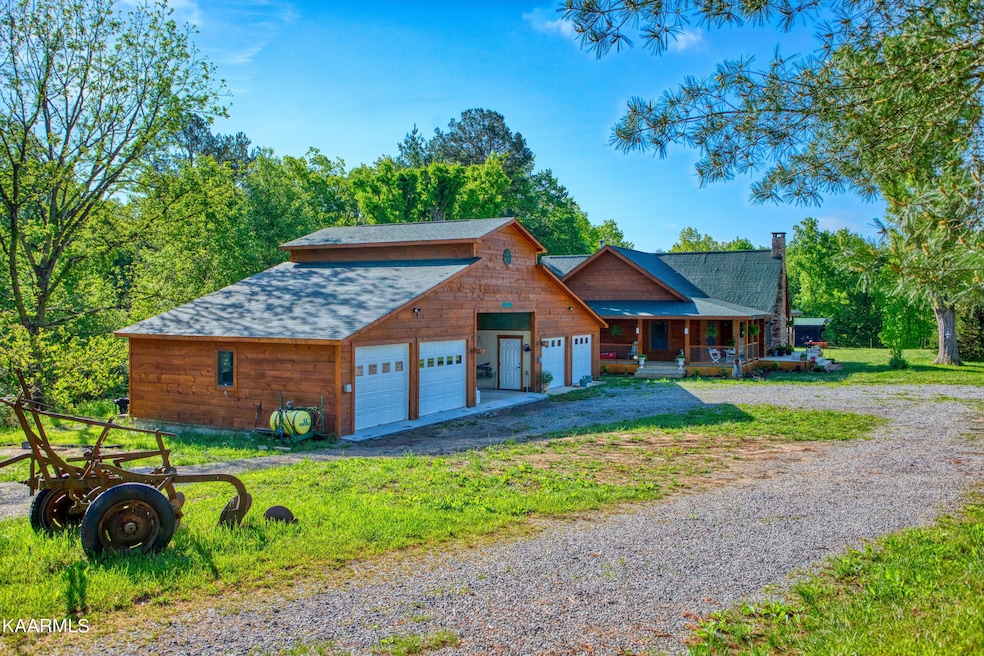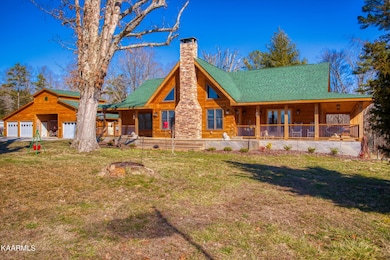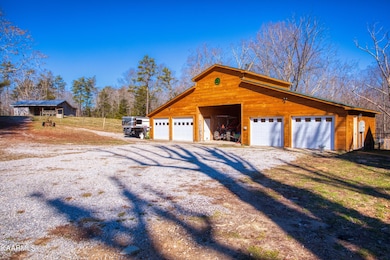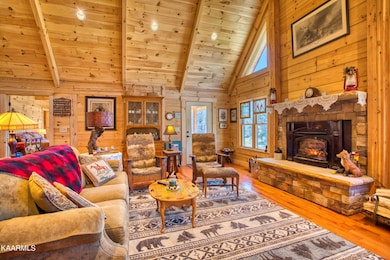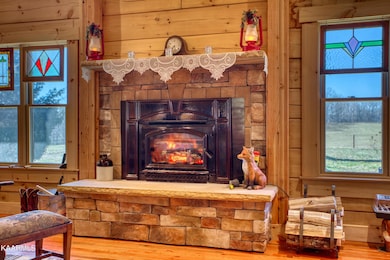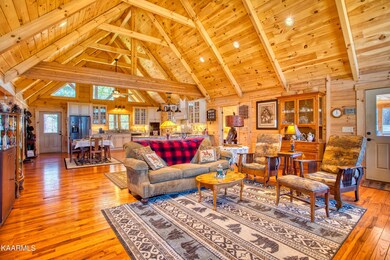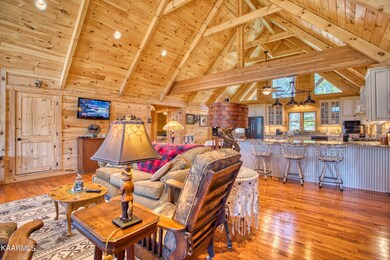1374 Obey Blevins Rd Jamestown, TN 38556
Estimated payment $6,400/month
Highlights
- Guest House
- RV Access or Parking
- Deck
- Barn
- Countryside Views
- Pond
About This Home
Unrestricted 18 acre Equestrian Estate with Direct Trail access into the Big South Fork National Park. Built in June of 2020. This is 2080 s/f on the main level with 2080 s/f unfinished basement. 9 Acres in Mature Pasture Fenced & Cross Fenced & the rest is flat & wooded. Dual Zones/Dual Fuel HVAC system. Solid Hardwood flooring throughout. Wood burning fire insert. Vaulted Beamed Ceilings with blown in insulation. WHOLE HOUSE Dehumidifier. 360 degree wrap around oversize covered decking. 5 bay 26 x 64 Garage/Workshop. 1 Barn & 2 RUN INs with water & Power & 30 AMP & 50 AMP service. 3 separate SEPTIC systems (2 rated for a 3 bedroom Home). A guest Cabin is on the property nestled next to a spring fed pond. 2 additional flat building sites on this property.
Listing Agent
Burks Diskin Real Estate Brokerage Email: tnsteved@gmail.com License #333412 Listed on: 03/05/2024
Home Details
Home Type
- Single Family
Est. Annual Taxes
- $1,677
Year Built
- Built in 2020
Lot Details
- 17.08 Acre Lot
- Level Lot
- Irregular Lot
- Wooded Lot
Parking
- 5 Car Garage
- 1 Carport Space
- RV Access or Parking
Home Design
- Log Cabin
- Slab Foundation
- Log Siding
Interior Spaces
- 2,092 Sq Ft Home
- Cathedral Ceiling
- Wood Burning Fireplace
- Self Contained Fireplace Unit Or Insert
- Bonus Room
- Storage
- Countryside Views
- Unfinished Basement
- Walk-Out Basement
Kitchen
- Eat-In Kitchen
- Dishwasher
Flooring
- Wood
- Tile
Bedrooms and Bathrooms
- 3 Bedrooms
- Main Floor Bedroom
- Walk-In Closet
- 2 Full Bathrooms
Laundry
- Dryer
- Washer
Outdoor Features
- Pond
- Deck
- Covered Patio or Porch
- Separate Outdoor Workshop
- Outdoor Storage
Utilities
- Zoned Heating and Cooling
- Heating System Uses Propane
- Heat Pump System
- Septic Tank
Additional Features
- Guest House
- Barn
Community Details
- No Home Owners Association
Listing and Financial Details
- Assessor Parcel Number 037 001.09
Map
Home Values in the Area
Average Home Value in this Area
Tax History
| Year | Tax Paid | Tax Assessment Tax Assessment Total Assessment is a certain percentage of the fair market value that is determined by local assessors to be the total taxable value of land and additions on the property. | Land | Improvement |
|---|---|---|---|---|
| 2025 | $2,054 | $152,175 | $0 | $0 |
| 2024 | $2,054 | $152,175 | $10,250 | $141,925 |
| 2023 | $2,054 | $152,175 | $10,250 | $141,925 |
| 2022 | $1,677 | $87,800 | $11,275 | $76,525 |
| 2021 | $1,677 | $87,800 | $11,275 | $76,525 |
| 2020 | $612 | $32,050 | $11,275 | $20,775 |
| 2019 | $612 | $32,050 | $11,275 | $20,775 |
| 2018 | $579 | $30,325 | $16,150 | $14,175 |
| 2017 | $567 | $24,775 | $14,675 | $10,100 |
| 2016 | $492 | $24,775 | $14,675 | $10,100 |
| 2015 | $492 | $24,776 | $0 | $0 |
| 2014 | $492 | $24,776 | $0 | $0 |
Property History
| Date | Event | Price | List to Sale | Price per Sq Ft |
|---|---|---|---|---|
| 11/09/2025 11/09/25 | Pending | -- | -- | -- |
| 09/08/2025 09/08/25 | Price Changed | $1,190,000 | 0.0% | $572 / Sq Ft |
| 09/08/2025 09/08/25 | Price Changed | $1,190,000 | -0.8% | $569 / Sq Ft |
| 02/12/2025 02/12/25 | For Sale | $1,200,000 | 0.0% | $577 / Sq Ft |
| 03/26/2024 03/26/24 | For Sale | $1,200,000 | 0.0% | $577 / Sq Ft |
| 03/05/2024 03/05/24 | For Sale | $1,200,000 | 0.0% | $574 / Sq Ft |
| 02/27/2024 02/27/24 | Pending | -- | -- | -- |
| 12/09/2023 12/09/23 | Price Changed | $1,200,000 | -11.1% | $574 / Sq Ft |
| 03/14/2023 03/14/23 | For Sale | $1,350,000 | +13.4% | $645 / Sq Ft |
| 02/02/2023 02/02/23 | Off Market | $1,190,000 | -- | -- |
| 01/25/2023 01/25/23 | Price Changed | $1,200,000 | 0.0% | $577 / Sq Ft |
| 01/25/2023 01/25/23 | For Sale | $1,200,000 | +0.8% | $577 / Sq Ft |
| 02/17/2022 02/17/22 | Pending | -- | -- | -- |
| 01/01/1970 01/01/70 | Off Market | $1,190,000 | -- | -- |
Purchase History
| Date | Type | Sale Price | Title Company |
|---|---|---|---|
| Warranty Deed | $120,000 | None Available | |
| Warranty Deed | $275,000 | None Available | |
| Warranty Deed | $170,000 | -- | |
| Deed | $140,000 | -- |
Source: East Tennessee REALTORS® MLS
MLS Number: 1220675
APN: 037-001.09
- 1186 Obey Blevins Rd
- 70 Gum Branch Rd
- 698 Boone Ridge Rd
- 380 Dewey Burke Rd
- Lot 33 Leatherwood Ford Rd
- 347 Charit Trail
- 688 Boone Ridge Rd
- 3351 Leatherwood Ford Rd
- 3350 Leatherwood Ford Rd
- 213 Indian Rock Trail
- 3516 Leatherwood Ford Rd
- 3490 Leatherwood Ford Rd
- 25 Lucky Ln
- 00 Trail Head Ln
- 0 Trailhead Ln Unit RTC3036225
- 2800 Leatherwood Ford Rd
- 172 Taft Story Rd
- 0 Cowboy Way
- 0 N Cowboy Way Unit 238056
