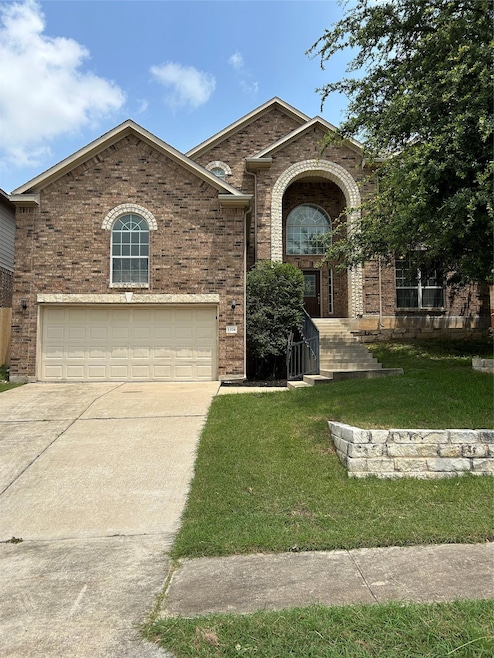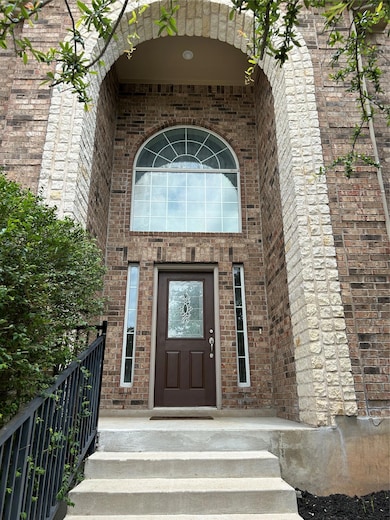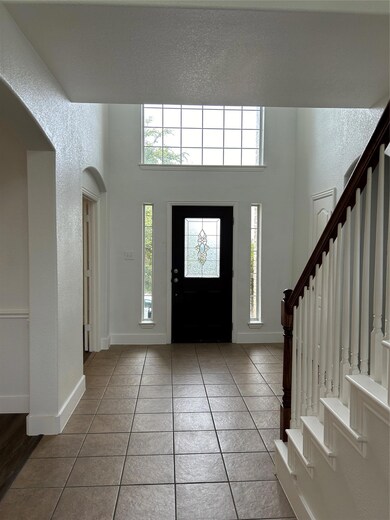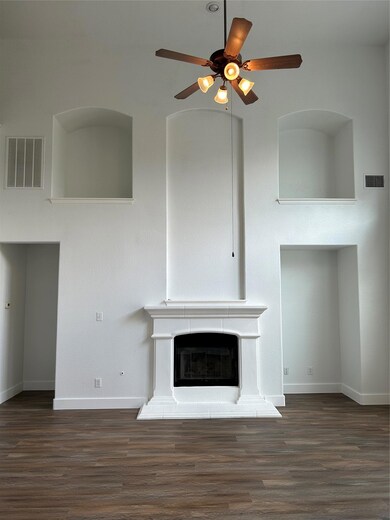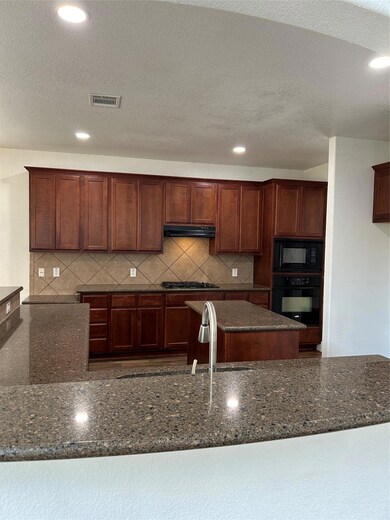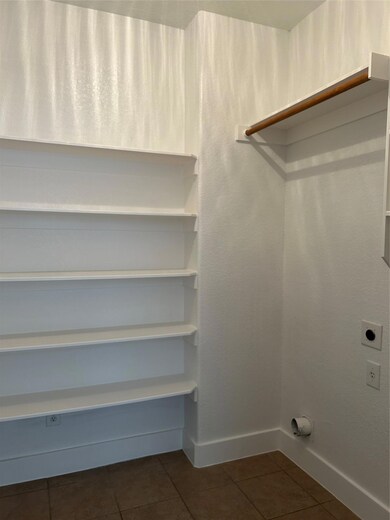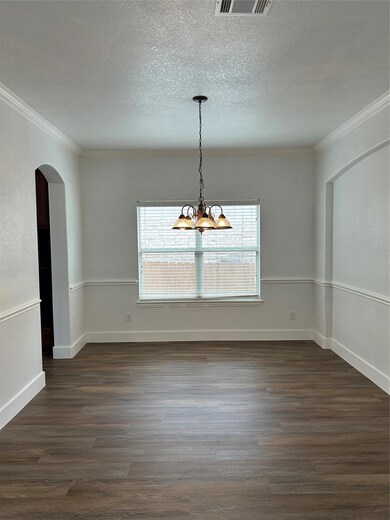1374 Red Stag Place Round Rock, TX 78665
Highlights
- Bluff on Lot
- Wooded Lot
- Private Yard
- Hopewell Middle School Rated A-
- High Ceiling
- Multiple Living Areas
About This Home
Space, Space, Space! From the large open living area, ample master suite, oversized game room, comfortable media chamber, to a garage large enough for any imagination, this house has the Space!! The interior was completely repainted, and the roof has just been replaced 04/25. Home also features new flooring, recessed lighting in the kitchen, a cozy living area with a fireplace. The master bedroom is downstairs and has its own bathroom with his and her closets. There is a separate dining room and study/office also on the first level Upstairs has the oversized game room, a media room, and three nice sized bedrooms with a full bathroom. The 2 car garage has lots of storage if you don't mind a little steep driveway. There is also a nice outside covered patio looking into a very quiet and private backyard that has a new wooden fence and backs to a green space. Please come and check it out! Great location, close to shopping, Dell Diamond, Kalahari Resorts and dining. Easy access to I 35/Toll 130 & 45. Assigned schools are highly rated Round Rock ISD. Property sits high up and has an expansive view of the surrounding area. Home comes with an one year American Home Shield " Complete " Warranty and the seller is motivated to sell this property.
Listing Agent
JBGoodwin REALTORS NW Brokerage Phone: (512) 736-5101 License #0625106 Listed on: 06/30/2025

Home Details
Home Type
- Single Family
Est. Annual Taxes
- $8,375
Year Built
- Built in 2007
Lot Details
- 7,562 Sq Ft Lot
- South Facing Home
- Bluff on Lot
- Lot Sloped Up
- Sprinkler System
- Wooded Lot
- Private Yard
Parking
- 2 Car Garage
- Front Facing Garage
- Garage Door Opener
- Driveway
- Assigned Parking
Home Design
- Slab Foundation
Interior Spaces
- 3,607 Sq Ft Home
- 2-Story Property
- High Ceiling
- Ceiling Fan
- Multiple Living Areas
- Dining Area
- Tile Flooring
Kitchen
- Cooktop<<rangeHoodToken>>
- Kitchen Island
Bedrooms and Bathrooms
- 4 Bedrooms | 1 Main Level Bedroom
Location
- City Lot
Schools
- Caldwell Heights Elementary School
- Hopewell Middle School
- Stony Point High School
Utilities
- Central Air
- High Speed Internet
- Cable TV Available
Listing and Financial Details
- Security Deposit $3,100
- Tenant pays for all utilities
- 12 Month Lease Term
- $45 Application Fee
- Assessor Parcel Number 163724000A0056
- Tax Block A
Community Details
Pet Policy
- Pet Deposit $300
- Dogs and Cats Allowed
Additional Features
- Eagle Ridge Sec 14 Ph 05 Subdivision
- Door to Door Trash Pickup
Map
Source: Unlock MLS (Austin Board of REALTORS®)
MLS Number: 9575688
APN: R470709
- 1366 Red Stag Place
- 1433 Short Horn Cove
- 3612 Short Horn Ln
- 3919 Haleys Way
- 1110 Water Birch
- 3808 Julianas Way
- 3817 Haleys Way
- 3807 Haleys Way
- 3838 Laurel Ridge Dr
- 3618 Eagles Nest St
- 3622 Cheyenne St
- 1307 Terra St
- 3619 Cheyenne St
- 1308 Pigeon View St
- 1008 Chippewa
- 3707 Eagles Nest St
- 1401 Ashley Dr
- 1400 Quicksilver Cir
- 3910 Eagles Nest St
- 3408 Perch Trail
- 1201 Hidden Valley Dr
- 1152 Terra St
- 1210 Dayton Dr
- 901 Hidden Valley Dr
- 3628 Hawk Ridge St
- 599 University Blvd
- 725 University Blvd
- 1313 Terra St
- 3807 Eagles Nest St
- 3520 Walleye Way
- 3502 Cheyenne St
- 1000 Terra St
- 30 Cypress Blvd
- 3712 Geese Route
- 3609 Walleye Way
- 1407 Ashley Dr
- 1408 Terra St
- 705 Wood Mesa Ct
- 806 Broken Trace Ct
- 4103 Green Vista Place
