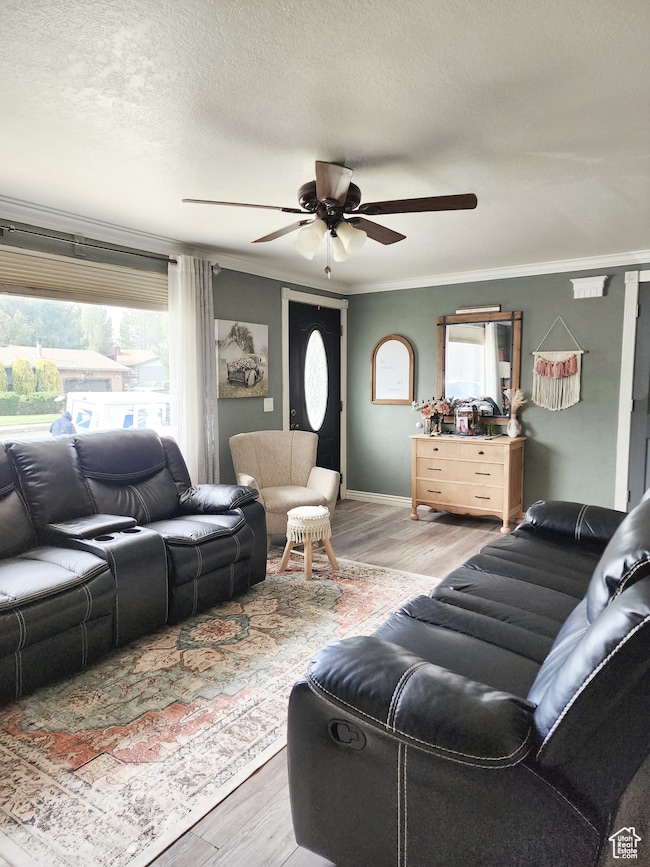
Estimated payment $2,363/month
Highlights
- Above Ground Pool
- Updated Kitchen
- Granite Countertops
- RV or Boat Parking
- Rambler Architecture
- No HOA
About This Home
This beautifully updated **4-bedroom, 2-bathroom** home has everything you've been looking for! The gorgeous **kitchen** features **knotty alder cabinets** and **granite countertops**, making it the perfect place to cook, gather, and create memories. Step outside and fall in love with the **large covered deck**, complete with a **hot tub and pool**-your own private oasis for relaxing or entertaining! Need extra space? You'll love the **RV parking** and **storage shed** for all your toys and gear. Plus, this home is in a **fantastic location** close to schools. There's truly **no place like home**, and this one could be yours! Don't wait-come see it today! Square footage figures are provided as a courtesy estimate only and were obtained from county records . Buyer is advised to obtain an independent measurement.
Listing Agent
Alexis Sandoval
Real Estate Titans License #12939178
Home Details
Home Type
- Single Family
Est. Annual Taxes
- $1,683
Year Built
- Built in 1978
Lot Details
- 9,583 Sq Ft Lot
- Property is Fully Fenced
- Landscaped
- Sprinkler System
- Property is zoned Single-Family
Parking
- 2 Car Attached Garage
- 4 Open Parking Spaces
- RV or Boat Parking
Home Design
- Rambler Architecture
- Stone Siding
Interior Spaces
- 2,640 Sq Ft Home
- 2-Story Property
- Self Contained Fireplace Unit Or Insert
- Double Pane Windows
- Blinds
- French Doors
- Basement Fills Entire Space Under The House
- Electric Dryer Hookup
Kitchen
- Updated Kitchen
- Gas Oven
- Gas Range
- Microwave
- Portable Dishwasher
- Granite Countertops
- Trash Compactor
- Disposal
Flooring
- Carpet
- Tile
- Vinyl
Bedrooms and Bathrooms
- 4 Bedrooms | 2 Main Level Bedrooms
Home Security
- Video Cameras
- Storm Doors
- Fire and Smoke Detector
Pool
- Above Ground Pool
- Spa
Outdoor Features
- Open Patio
- Separate Outdoor Workshop
- Storage Shed
Schools
- Castle Heights Elementary School
- Mont Harmon Middle School
- Carbon High School
Utilities
- Forced Air Heating and Cooling System
- Natural Gas Connected
Community Details
- No Home Owners Association
- Cedar Hills Sub Subdivision
Listing and Financial Details
- Exclusions: Dryer, Freezer, Gas Grill/BBQ, Washer
- Assessor Parcel Number 01-1810-0223
Map
Home Values in the Area
Average Home Value in this Area
Tax History
| Year | Tax Paid | Tax Assessment Tax Assessment Total Assessment is a certain percentage of the fair market value that is determined by local assessors to be the total taxable value of land and additions on the property. | Land | Improvement |
|---|---|---|---|---|
| 2024 | $1,683 | $140,082 | $13,612 | $126,470 |
| 2023 | $2,196 | $194,976 | $12,268 | $182,708 |
| 2022 | $2,302 | $183,375 | $10,200 | $173,175 |
| 2021 | $1,972 | $243,746 | $15,584 | $228,162 |
| 2020 | $1,932 | $119,847 | $0 | $0 |
| 2019 | $1,715 | $111,563 | $0 | $0 |
| 2018 | $1,291 | $85,693 | $0 | $0 |
| 2017 | $1,275 | $85,693 | $0 | $0 |
| 2016 | $1,150 | $85,693 | $0 | $0 |
| 2015 | $1,150 | $85,693 | $0 | $0 |
| 2014 | $1,143 | $85,693 | $0 | $0 |
| 2013 | $1,445 | $107,324 | $0 | $0 |
Property History
| Date | Event | Price | Change | Sq Ft Price |
|---|---|---|---|---|
| 03/26/2025 03/26/25 | For Sale | $399,000 | -- | $151 / Sq Ft |
Deed History
| Date | Type | Sale Price | Title Company |
|---|---|---|---|
| Warranty Deed | -- | South Eastern Utah Title Com | |
| Warranty Deed | -- | -- |
Mortgage History
| Date | Status | Loan Amount | Loan Type |
|---|---|---|---|
| Open | $8,182 | New Conventional | |
| Open | $25,810 | New Conventional | |
| Open | $186,558 | FHA | |
| Previous Owner | $138,000 | No Value Available | |
| Previous Owner | $36,000 | Future Advance Clause Open End Mortgage | |
| Previous Owner | $130,300 | New Conventional | |
| Previous Owner | $20,000 | Future Advance Clause Open End Mortgage | |
| Previous Owner | $122,500 | New Conventional |
Similar Homes in Price, UT
Source: UtahRealEstate.com
MLS Number: 2073553
APN: 01-1810-0223
- 569 N Cottonwood Rd Unit 249
- 1450 Sagewood Rd Unit 17
- 1000 Ridge Rd
- 366 N 700 E
- 333 Crestview Dr
- 862 N Homestead Blvd
- 831 N 1820 E Unit 66
- 1827 E 8th N Unit 79
- 1830 E 840 N Unit 80
- 1841 E 8th N Unit 78
- 1840 E 840 N Unit 81
- 1855 E 8th N Unit 77
- 879 N 1820 E Unit 69
- 1829 E 840 N Unit 87
- 315 Madison Ave
- 1858 E 840 N Unit 82
- 1869 E 8th N Unit 76
- 883 N 1820 E Unit 10
- 1843 E 840 N Unit 86
- 1870 E 840 N Unit 83






