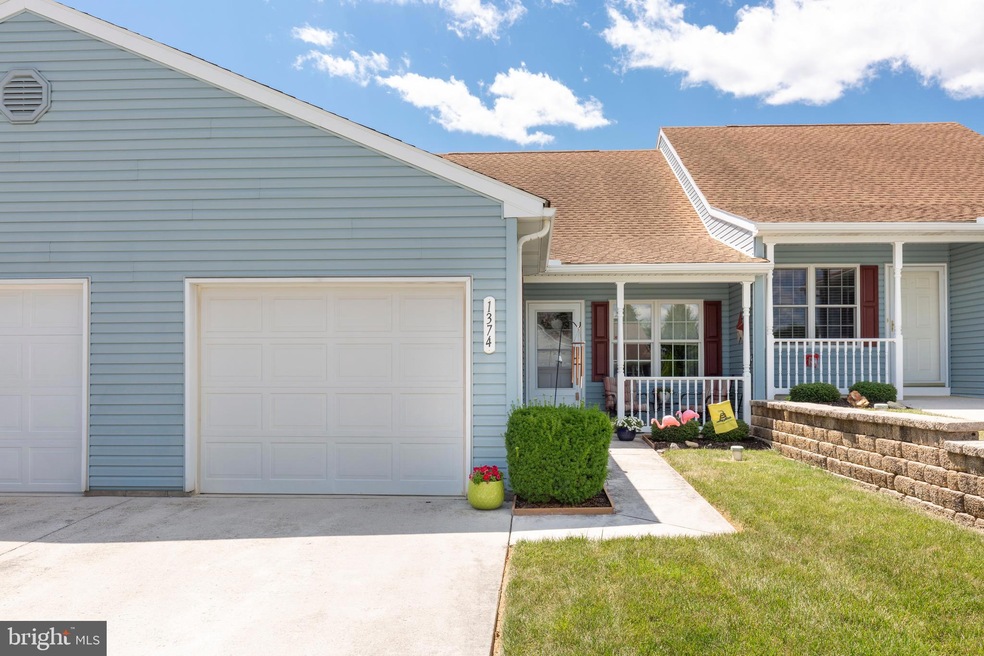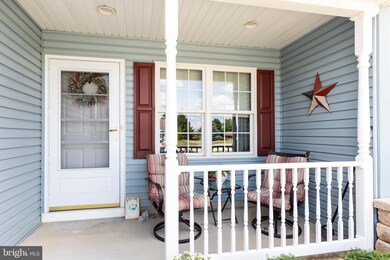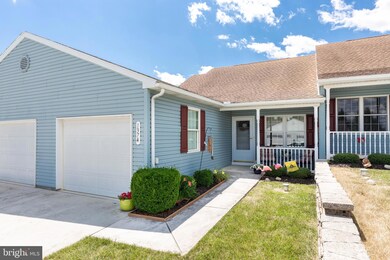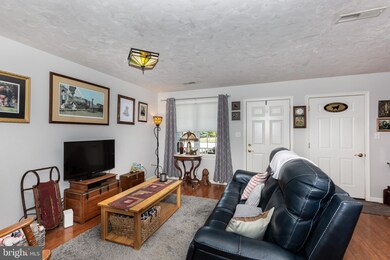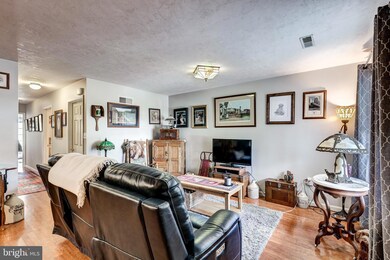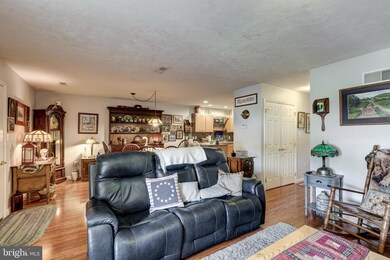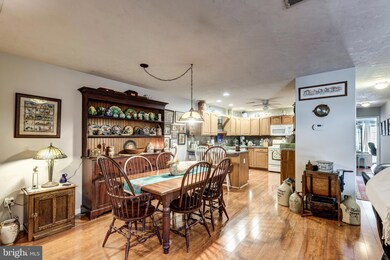
1374 Village Dr Unit 114 Spring Grove, PA 17362
Highlights
- Active Adult
- Main Floor Bedroom
- 1 Car Direct Access Garage
- Open Floorplan
- Community Center
- Porch
About This Home
As of August 2024This well-maintained 2-bedroom home is located in Spring Grove's Roth's Farm Village, ideal for 55+ living. The kitchen boasts ample counter space, plenty of cabinets, and a breakfast bar for quick meals, flowing into the dining room for more formal dining occasions. The open floor plan extends into the living room, facilitating easy furniture arrangement.
The primary bedroom is spacious and well-lit, featuring two sizable closets. The second bedroom includes a French door that opens to the rear patio, perfect for enjoying morning coffee or inviting in a refreshing breeze by opening both the front door and patio doors.
The Sellers have meticulously maintained the home, installing new, low-maintenance laminate plank flooring throughout. The full bath showcases a beautiful new tiled floor, and recent upgrades include a new microwave and a POU reverse osmosis system in the kitchen. The Sellers will need to find their home of choice and will require a 2-week post-occupancy period.
Last Agent to Sell the Property
Cummings & Co. Realtors License #ABR004444 Listed on: 06/27/2024
Townhouse Details
Home Type
- Townhome
Est. Annual Taxes
- $3,329
Year Built
- Built in 2007
HOA Fees
- $185 Monthly HOA Fees
Parking
- 1 Car Direct Access Garage
- Front Facing Garage
- Driveway
Home Design
- Slab Foundation
- Aluminum Siding
- Vinyl Siding
Interior Spaces
- 1,104 Sq Ft Home
- Property has 1 Level
- Open Floorplan
- Ceiling Fan
- Combination Dining and Living Room
Kitchen
- Stove
- Built-In Microwave
- Dishwasher
Flooring
- Laminate
- Ceramic Tile
Bedrooms and Bathrooms
- 2 Main Level Bedrooms
- En-Suite Primary Bedroom
- 1 Full Bathroom
- Bathtub with Shower
Laundry
- Laundry on main level
- Dryer
- Washer
Accessible Home Design
- Grab Bars
- No Interior Steps
- Level Entry For Accessibility
Utilities
- Forced Air Heating and Cooling System
- Heat Pump System
- Electric Water Heater
Additional Features
- Porch
- Property is in excellent condition
Listing and Financial Details
- Tax Lot 0063
- Assessor Parcel Number 33-000-GF-0063-E0-C0114
Community Details
Overview
- Active Adult
- $370 Capital Contribution Fee
- Association fees include lawn maintenance, snow removal, management
- Senior Community | Residents must be 55 or older
- Roth's Farm Village HOA
- Roth's Farm Village Subdivision
- Property Manager
Amenities
- Community Center
Pet Policy
- Dogs and Cats Allowed
Ownership History
Purchase Details
Home Financials for this Owner
Home Financials are based on the most recent Mortgage that was taken out on this home.Purchase Details
Home Financials for this Owner
Home Financials are based on the most recent Mortgage that was taken out on this home.Purchase Details
Home Financials for this Owner
Home Financials are based on the most recent Mortgage that was taken out on this home.Purchase Details
Home Financials for this Owner
Home Financials are based on the most recent Mortgage that was taken out on this home.Purchase Details
Similar Homes in Spring Grove, PA
Home Values in the Area
Average Home Value in this Area
Purchase History
| Date | Type | Sale Price | Title Company |
|---|---|---|---|
| Deed | $220,000 | None Listed On Document | |
| Deed | $174,400 | Lakeside Title | |
| Deed | $130,000 | Yorktown Settlement Company | |
| Deed | $110,000 | None Available | |
| Deed | $129,900 | None Available |
Property History
| Date | Event | Price | Change | Sq Ft Price |
|---|---|---|---|---|
| 08/21/2024 08/21/24 | Sold | $220,000 | 0.0% | $199 / Sq Ft |
| 07/17/2024 07/17/24 | Pending | -- | -- | -- |
| 06/27/2024 06/27/24 | For Sale | $220,000 | +26.4% | $199 / Sq Ft |
| 03/25/2022 03/25/22 | Sold | $174,000 | -0.5% | $158 / Sq Ft |
| 02/11/2022 02/11/22 | Pending | -- | -- | -- |
| 02/01/2022 02/01/22 | For Sale | $174,900 | +34.5% | $158 / Sq Ft |
| 05/01/2019 05/01/19 | Sold | $130,000 | +0.1% | $118 / Sq Ft |
| 03/18/2019 03/18/19 | Pending | -- | -- | -- |
| 03/13/2019 03/13/19 | For Sale | $129,900 | +18.1% | $118 / Sq Ft |
| 02/26/2015 02/26/15 | Sold | $110,000 | -11.2% | $100 / Sq Ft |
| 02/19/2015 02/19/15 | Pending | -- | -- | -- |
| 06/30/2014 06/30/14 | For Sale | $123,900 | -- | $112 / Sq Ft |
Tax History Compared to Growth
Tax History
| Year | Tax Paid | Tax Assessment Tax Assessment Total Assessment is a certain percentage of the fair market value that is determined by local assessors to be the total taxable value of land and additions on the property. | Land | Improvement |
|---|---|---|---|---|
| 2025 | $3,330 | $100,440 | $0 | $100,440 |
| 2024 | $3,294 | $100,440 | $0 | $100,440 |
| 2023 | $3,294 | $100,440 | $0 | $100,440 |
| 2022 | $3,294 | $100,440 | $0 | $100,440 |
| 2021 | $3,150 | $100,440 | $0 | $100,440 |
| 2020 | $3,150 | $100,440 | $0 | $100,440 |
| 2019 | $3,082 | $100,440 | $0 | $100,440 |
| 2018 | $3,041 | $100,440 | $0 | $100,440 |
| 2017 | $2,970 | $100,440 | $0 | $100,440 |
| 2016 | $0 | $100,440 | $0 | $100,440 |
| 2015 | -- | $100,440 | $0 | $100,440 |
| 2014 | -- | $100,440 | $0 | $100,440 |
Agents Affiliated with this Home
-
Robyn McGrew

Seller's Agent in 2024
Robyn McGrew
Cummings & Co. Realtors
(443) 506-1287
2 in this area
103 Total Sales
-
Sherry Rose

Buyer's Agent in 2024
Sherry Rose
Iron Valley Real Estate Hanover
(717) 451-0693
6 in this area
110 Total Sales
-
Kristyn Stouch

Seller's Agent in 2022
Kristyn Stouch
House Broker Realty LLC
(717) 586-3047
4 in this area
37 Total Sales
-
Mark Bastress

Seller's Agent in 2019
Mark Bastress
VYBE Realty
(410) 259-3291
3 in this area
150 Total Sales
-
Janet Short

Seller's Agent in 2015
Janet Short
RE/MAX
(717) 465-7410
1 in this area
61 Total Sales
-
Willard Short

Seller Co-Listing Agent in 2015
Willard Short
RE/MAX
(717) 465-7411
1 in this area
56 Total Sales
Map
Source: Bright MLS
MLS Number: PAYK2063790
APN: 33-000-GF-0063.E0-C0114
- 1310 Pleasant View Dr Unit 67
- 1377 Chami Dr Unit 167
- 1390 Village Dr Unit 107
- 213 Conestoga Ln
- 209 Conestoga Ln
- 568 Monocacy Trail
- 412 Spring Forge Dr
- 566 Monocacy Trail
- 204 Encampment Ct
- 564 Monocacy Trail
- 562 Monocacy Trail
- 560 Monocacy Trail
- 510 Monocacy Trail
- 558 Monocacy Trail
- 527 Monocacy Trail
- 544 Monocacy Trail
- 540 Monocacy Trail
- St. Michaels Model 5 Monocacy Trail
- 6030 Deborah Dr
- 360 N Main St
