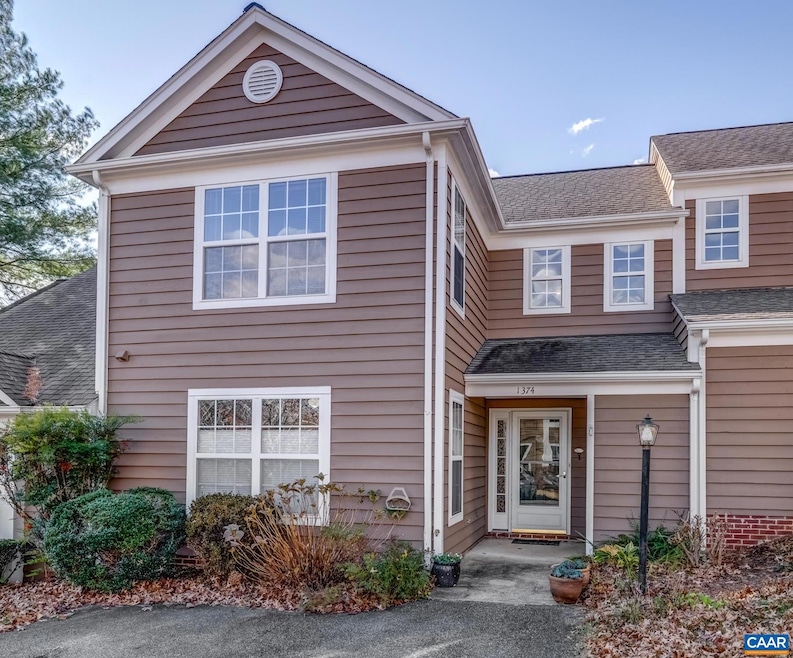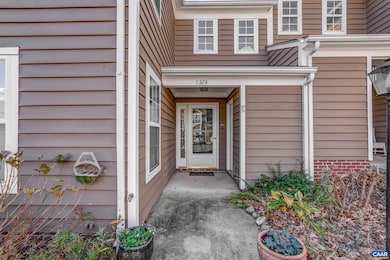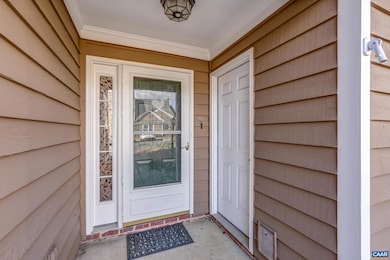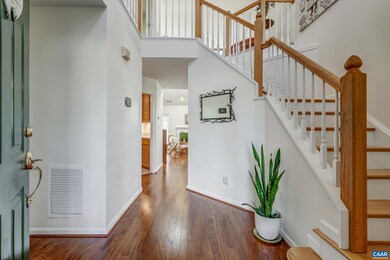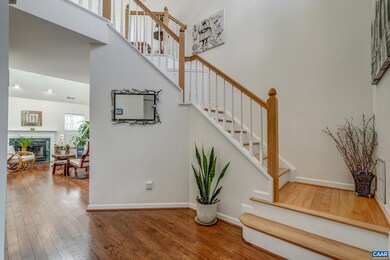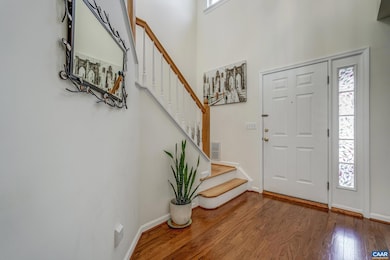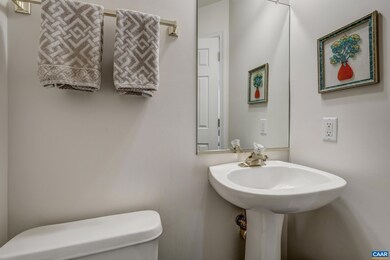
1374 Wimbledon Way Charlottesville, VA 22901
Riverrun NeighborhoodEstimated payment $2,378/month
Highlights
- Solar Power System
- Vaulted Ceiling
- Loft
- Jackson P. Burley Middle School Rated A-
- Main Floor Primary Bedroom
- Skylights
About This Home
Charming Townhome with Main-Level Primary Suite. Welcome to this beautifully maintained 1,758 sq. ft. townhome, perfectly situated in River Run neighborhood, just minutes from town and UVA grounds. Featuring cedar siding, modern comfort, and warm architectural details, this home blends natural charm with easy living. The cathedral ceiling with skylights creates a bright and airy atmosphere, highlighting the spacious living and dining areas. A cozy fireplace adds warmth and character, while large windows frame peaceful neighborhood views. The main-level primary suite is a private retreat, featuring cork flooring underfoot and abundant natural light. Attached full bath offers comfort and convenience, making this space a perfect haven at the end of the day. The kitchen boasts ample counter space, quality cabinetry, and an easy flow to the adjacent dining area. A half bath on the main floor adds additional functionality for guests and the adjacent laundry location is super convenient. Upstairs, you’ll find two additional bedrooms and a full bath, as well as open and comfy loft space. River Run residents appreciate the array of great amenities from walking paths, pool, and green spaces to nearby shopping and restaurants.
Listing Agent
LONG & FOSTER - CHARLOTTESVILLE License #0225182936 Listed on: 11/10/2025

Property Details
Home Type
- Multi-Family
Est. Annual Taxes
- $3,413
Year Built
- Built in 1998
HOA Fees
- $167 per month
Home Design
- Property Attached
- Slab Foundation
- Stick Built Home
- Cedar
Interior Spaces
- 1,758 Sq Ft Home
- 2-Story Property
- Vaulted Ceiling
- Skylights
- Recessed Lighting
- Wood Burning Fireplace
- Entrance Foyer
- Loft
Kitchen
- Electric Range
- Microwave
- Dishwasher
Bedrooms and Bathrooms
- 3 Bedrooms | 1 Primary Bedroom on Main
- Walk-In Closet
Outdoor Features
- Patio
- Front Porch
Schools
- Agnor Elementary School
- Burley Middle School
- Albemarle High School
Utilities
- Central Air
- Heat Pump System
- Programmable Thermostat
Additional Features
- Solar Power System
- 2,178 Sq Ft Lot
Community Details
- River Run Subdivision
Listing and Financial Details
- Assessor Parcel Number 062D1-02-0G-01700
Map
Home Values in the Area
Average Home Value in this Area
Tax History
| Year | Tax Paid | Tax Assessment Tax Assessment Total Assessment is a certain percentage of the fair market value that is determined by local assessors to be the total taxable value of land and additions on the property. | Land | Improvement |
|---|---|---|---|---|
| 2025 | $3,413 | $381,800 | $80,000 | $301,800 |
| 2024 | -- | $360,200 | $75,000 | $285,200 |
| 2023 | $3,307 | $387,200 | $72,500 | $314,700 |
| 2022 | $2,902 | $339,800 | $72,500 | $267,300 |
| 2021 | $2,378 | $278,500 | $62,500 | $216,000 |
| 2020 | $2,331 | $273,000 | $60,000 | $213,000 |
| 2019 | $2,198 | $257,400 | $63,000 | $194,400 |
| 2018 | $2,058 | $252,000 | $63,000 | $189,000 |
| 2017 | $2,003 | $238,700 | $57,800 | $180,900 |
| 2016 | $1,974 | $235,300 | $57,800 | $177,500 |
| 2015 | $946 | $231,000 | $57,800 | $173,200 |
| 2014 | -- | $229,000 | $57,800 | $171,200 |
Property History
| Date | Event | Price | List to Sale | Price per Sq Ft | Prior Sale |
|---|---|---|---|---|---|
| 01/15/2026 01/15/26 | Pending | -- | -- | -- | |
| 01/01/2026 01/01/26 | Price Changed | $374,000 | -2.6% | $213 / Sq Ft | |
| 11/20/2025 11/20/25 | For Sale | $384,000 | 0.0% | $218 / Sq Ft | |
| 11/13/2025 11/13/25 | Pending | -- | -- | -- | |
| 11/12/2025 11/12/25 | For Sale | $384,000 | +18.2% | $218 / Sq Ft | |
| 08/31/2022 08/31/22 | Sold | $325,000 | -4.1% | $185 / Sq Ft | View Prior Sale |
| 08/10/2022 08/10/22 | Pending | -- | -- | -- | |
| 07/09/2022 07/09/22 | For Sale | $339,000 | -- | $193 / Sq Ft |
Purchase History
| Date | Type | Sale Price | Title Company |
|---|---|---|---|
| Deed | $325,000 | -- | |
| Deed | $229,900 | None Available |
Mortgage History
| Date | Status | Loan Amount | Loan Type |
|---|---|---|---|
| Previous Owner | $218,405 | New Conventional |
About the Listing Agent

Lucky to live in the most beautiful area of the country with a tremendous trio of daughters and an amazing wife. Worked relentlessly to gain extensive real estate experience in new construction, real estate development, “green” building, as well as representing Sellers and Buyers in residential and commercial real estate transactions. With nearly a decade of local real estate experience which was preceded by a 20 year career in sales and marketing leadership roles at industry leaders like Xerox
Jay's Other Listings
Source: Charlottesville area Association of Realtors®
MLS Number: 670949
APN: 062D1-02-0G-01700
- 732 Exton Ct
- 767 Exton Ct
- 782 Merion Greene
- 1241 Chatham Ridge
- 1236 Chatham Ridge
- 4063 Varick St
- 1101 Towne Ln
- 675 Lochlyn Hill Dr
- 1334 Pen Park Ln
- Lot 142 Lochlyn Hill Dr
- 508 Bennett St
- 433 Belvedere Blvd
- 439 Belvedere Blvd
- 434 Belvedere Blvd
- 430 Belvedere Blvd
- 638 Crumpet Ct
- 1230 Dunlora Dr
- 1234 Holmes Ave
- 2208 Banbury St
- 1211 Holmes Ave
Ask me questions while you tour the home.
