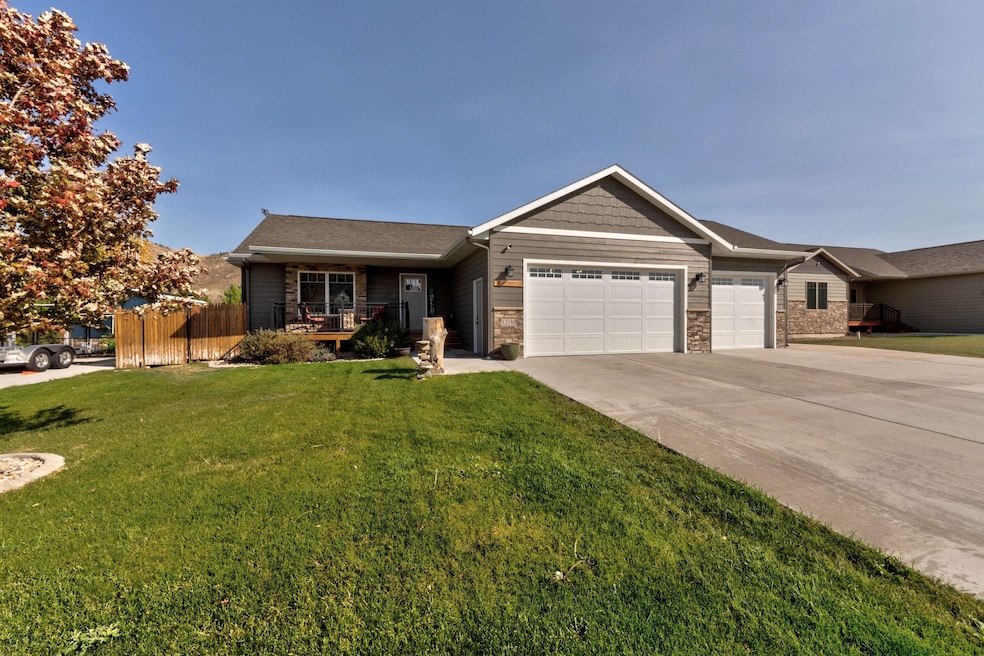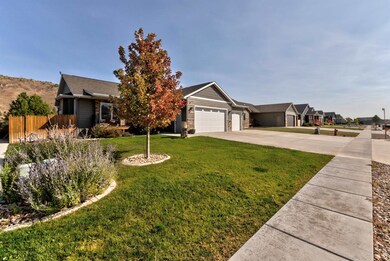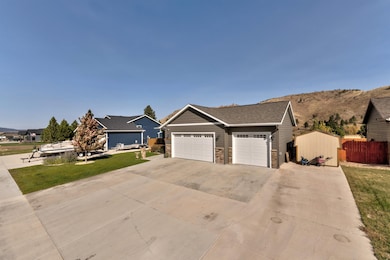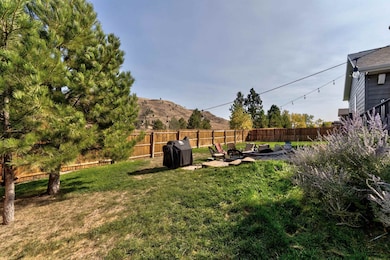
13740 Telluride St Summerset, SD 57769
Highlights
- RV Parking in Community
- Vaulted Ceiling
- Mud Room
- Covered Deck
- Ranch Style House
- Lawn
About This Home
As of April 2025This beautiful ranch style home features 5 bedroom 3 bath home. With an amazing open floor plan with vaulted ceiling, stone face gas fireplace that has side by side built-ins. The open kitchen come with a beautiful custom butcher block breakfast island, granite counters and tile backsplash. Spacious master suite with tall vaulted ceiling, large walk-in closet, with a tile walk-in shower and dual sinks. The basement has 3 large bedrooms with two of them offering walk-in closets. Also 20x22 large family/theater room. Outback has a privacy wood fence to sit out and enjoy the built in gas fire pit and custom outside tv box.
Last Agent to Sell the Property
South Dakota Properties License #13136 Listed on: 01/17/2025
Home Details
Home Type
- Single Family
Est. Annual Taxes
- $6,135
Year Built
- Built in 2020
Lot Details
- 9,148 Sq Ft Lot
- Wood Fence
- Sprinkler System
- Landscaped with Trees
- Lawn
- Subdivision Possible
Parking
- 3 Car Attached Garage
- Utility Sink in Garage
- Garage Door Opener
Home Design
- Ranch Style House
- Frame Construction
- Composition Roof
Interior Spaces
- 2,760 Sq Ft Home
- Vaulted Ceiling
- Mud Room
- Living Room with Fireplace
- Fire and Smoke Detector
- Laundry on main level
- Basement
Kitchen
- Gas Oven or Range
- Microwave
- Dishwasher
- Disposal
Flooring
- Carpet
- Laminate
Bedrooms and Bathrooms
- 5 Bedrooms
- Walk-In Closet
- 3 Full Bathrooms
Outdoor Features
- Covered Deck
- Shed
Utilities
- Refrigerated and Evaporative Cooling System
- Forced Air Heating System
- Heating System Uses Natural Gas
- 220 Volts
- Cable TV Available
Community Details
- RV Parking in Community
Ownership History
Purchase Details
Home Financials for this Owner
Home Financials are based on the most recent Mortgage that was taken out on this home.Similar Homes in the area
Home Values in the Area
Average Home Value in this Area
Purchase History
| Date | Type | Sale Price | Title Company |
|---|---|---|---|
| Warranty Deed | $350,000 | None Available |
Mortgage History
| Date | Status | Loan Amount | Loan Type |
|---|---|---|---|
| Open | $280,000 | New Conventional |
Property History
| Date | Event | Price | Change | Sq Ft Price |
|---|---|---|---|---|
| 04/19/2025 04/19/25 | Off Market | $554,500 | -- | -- |
| 04/18/2025 04/18/25 | Sold | $554,500 | -1.0% | $201 / Sq Ft |
| 03/14/2025 03/14/25 | Price Changed | $559,900 | -1.8% | $203 / Sq Ft |
| 03/03/2025 03/03/25 | Price Changed | $569,900 | -1.7% | $206 / Sq Ft |
| 02/04/2025 02/04/25 | Price Changed | $579,900 | -1.7% | $210 / Sq Ft |
| 01/17/2025 01/17/25 | For Sale | $589,900 | +68.5% | $214 / Sq Ft |
| 04/03/2020 04/03/20 | Sold | $350,000 | 0.0% | $127 / Sq Ft |
| 01/04/2020 01/04/20 | For Sale | $350,000 | -- | $127 / Sq Ft |
Tax History Compared to Growth
Tax History
| Year | Tax Paid | Tax Assessment Tax Assessment Total Assessment is a certain percentage of the fair market value that is determined by local assessors to be the total taxable value of land and additions on the property. | Land | Improvement |
|---|---|---|---|---|
| 2024 | $5,975 | $453,697 | $39,600 | $414,097 |
| 2023 | $6,135 | $453,697 | $39,600 | $414,097 |
| 2022 | $6,387 | $354,536 | $36,000 | $318,536 |
| 2021 | $697 | $317,890 | $36,000 | $281,890 |
| 2020 | $697 | $36,000 | $36,000 | $0 |
Agents Affiliated with this Home
-
Daneen Jacquot

Seller's Agent in 2025
Daneen Jacquot
South Dakota Properties
(605) 484-7832
7 in this area
394 Total Sales
-
Suzanne White

Buyer's Agent in 2025
Suzanne White
Keller Williams Realty Black Hills RC
(605) 390-0137
5 in this area
140 Total Sales
-
CARISSA MEYER

Seller's Agent in 2020
CARISSA MEYER
THE REAL ESTATE GROUP, INC.
(605) 381-7565
4 in this area
18 Total Sales
-
Daniel Tribby

Buyer's Agent in 2020
Daniel Tribby
RE/MAX
(605) 391-2191
119 Total Sales
Map
Source: Mount Rushmore Area Association of REALTORS®
MLS Number: 82869
APN: 0C.63.04.02
- 14349 Wolf Creek Ct
- 14655 Telluride St
- 14665 Telluride St
- 12930 Pony Express Dr
- 12942 Pony Express Dr
- 8770 Steamboat Ln
- 14498 Apple Dr
- 8339 Stagestop Rd
- Tbd Stagestop Rd
- TBD Riata Loop Unit Lot 26
- 14113 Treasure Coach Rd
- Lot 49 Wagon Master Way
- TBD Wagon Master Way Unit Lot 60 Wagon Master
- TBD Wagon Master Way Unit Lot 59 Wagon Master
- TBD Wagon Master Way Unit Lot 58 Wagon Master
- TBD Wagon Master Way Unit Lot 57 Wagon Master
- TBD Wagon Master Way Unit Lot 55 Wagon Master
- TBD Wagon Master Way Unit Lot 56 Wagon Master
- TBD Wagon Master Way Unit Lot 53 Wagon Master
- TBD Wagon Master Way Unit Lot 54 Wagon Master






