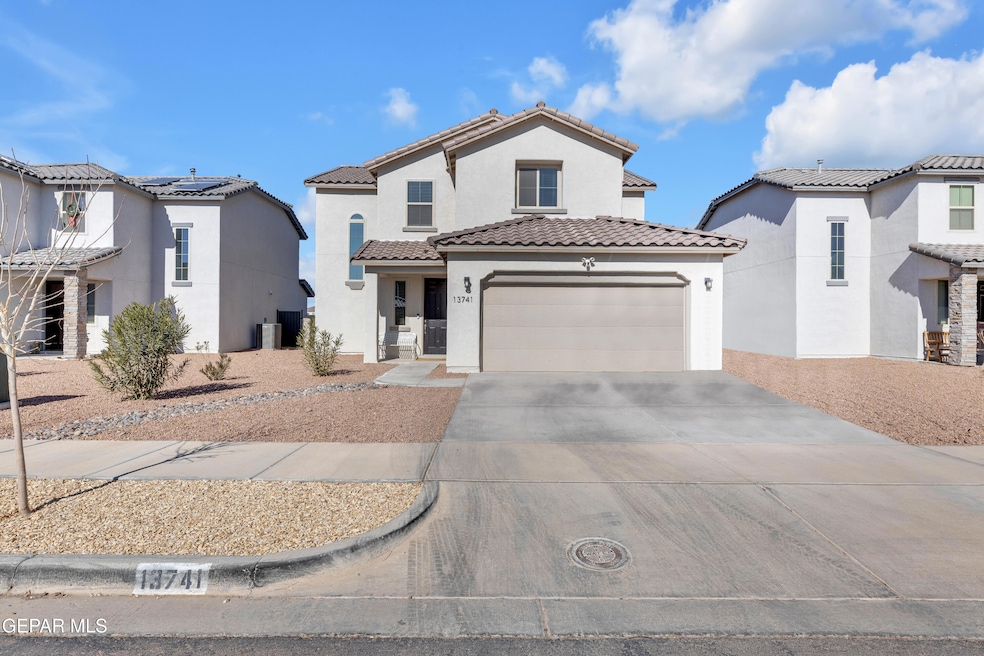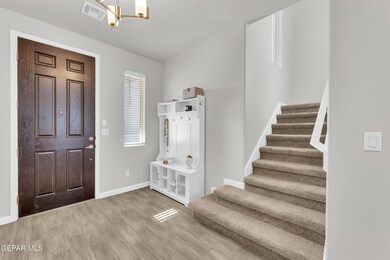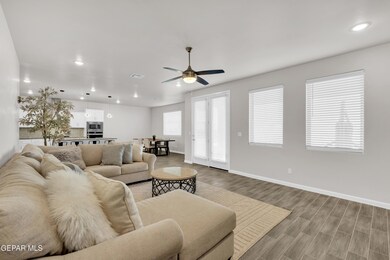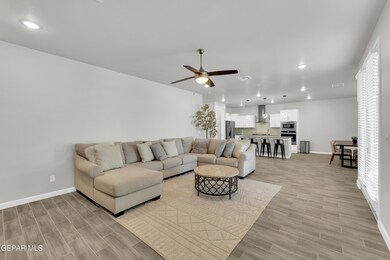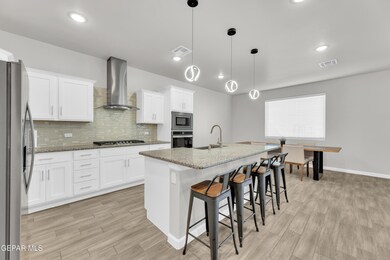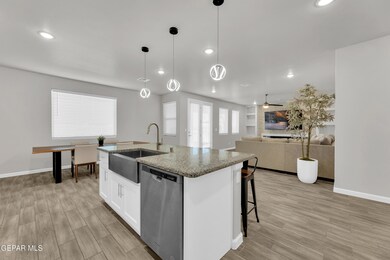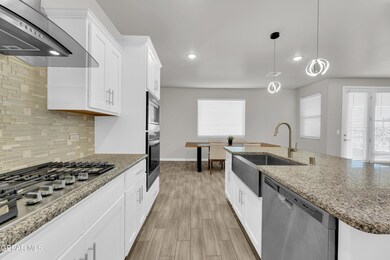
13741 Eccles Rd El Paso, TX 79928
Mission Ridge NeighborhoodHighlights
- Loft
- 1 Fireplace
- No HOA
- Col. John O. Ensor Middle School Rated A-
- Granite Countertops
- Covered patio or porch
About This Home
As of May 2025Skip the HOA drama! 2 years old, no HOA, and check out that entertainment center! 4 beds, 3 baths, and a chef's kitchen to host great dinners. Downstairs bedroom and full bathroom for the in-laws (or whoever!), upstairs laundry, and a loft for your office/hangout. Yard's done, no back neighbors, and Horizon is right there. COME SEE IT!
Last Agent to Sell the Property
ClearView Realty License #0760657 Listed on: 01/24/2025

Home Details
Home Type
- Single Family
Est. Annual Taxes
- $10,492
Year Built
- Built in 2022
Lot Details
- 6,002 Sq Ft Lot
- Xeriscape Landscape
- Artificial Turf
- Back Yard Fenced
- Property is zoned R1
Parking
- Attached Garage
Home Design
- Tile Roof
- Stucco Exterior
Interior Spaces
- 2,421 Sq Ft Home
- 2-Story Property
- Ceiling Fan
- Recessed Lighting
- 1 Fireplace
- Blinds
- Loft
- Utility Room
- Washer and Gas Dryer Hookup
- Fire and Smoke Detector
Kitchen
- Built-In Gas Oven
- Gas Cooktop
- Range Hood
- <<microwave>>
- Dishwasher
- Kitchen Island
- Granite Countertops
- Ceramic Countertops
- Shaker Cabinets
- Farmhouse Sink
- Disposal
Flooring
- Carpet
- Tile
Bedrooms and Bathrooms
- 4 Bedrooms
- Primary Bedroom Upstairs
- Walk-In Closet
- 3 Full Bathrooms
- Granite Bathroom Countertops
- Dual Vanity Sinks in Primary Bathroom
Outdoor Features
- Covered patio or porch
Schools
- Dr Sue Shook Elementary School
- Col John O Ensor Middle School
- Eastlake High School
Utilities
- Refrigerated Cooling System
- Central Heating
Community Details
- No Home Owners Association
- Painted Desert At Mission Ridge Subdivision
Listing and Financial Details
- Assessor Parcel Number P07900300401100
Ownership History
Purchase Details
Home Financials for this Owner
Home Financials are based on the most recent Mortgage that was taken out on this home.Purchase Details
Home Financials for this Owner
Home Financials are based on the most recent Mortgage that was taken out on this home.Similar Homes in El Paso, TX
Home Values in the Area
Average Home Value in this Area
Purchase History
| Date | Type | Sale Price | Title Company |
|---|---|---|---|
| Deed | -- | None Listed On Document | |
| Deed | -- | -- |
Mortgage History
| Date | Status | Loan Amount | Loan Type |
|---|---|---|---|
| Open | $272,800 | New Conventional | |
| Previous Owner | $341,756 | VA |
Property History
| Date | Event | Price | Change | Sq Ft Price |
|---|---|---|---|---|
| 05/16/2025 05/16/25 | Sold | -- | -- | -- |
| 04/16/2025 04/16/25 | Pending | -- | -- | -- |
| 01/24/2025 01/24/25 | For Sale | $365,000 | -- | $151 / Sq Ft |
Tax History Compared to Growth
Tax History
| Year | Tax Paid | Tax Assessment Tax Assessment Total Assessment is a certain percentage of the fair market value that is determined by local assessors to be the total taxable value of land and additions on the property. | Land | Improvement |
|---|---|---|---|---|
| 2023 | $2,340 | $336,384 | $19,228 | $317,156 |
| 2022 | $509 | $19,228 | $19,228 | $0 |
| 2021 | $560 | $19,228 | $19,228 | $0 |
Agents Affiliated with this Home
-
Oscar Vielma
O
Seller's Agent in 2025
Oscar Vielma
ClearView Realty
3 in this area
11 Total Sales
-
Pamela Pulido

Seller Co-Listing Agent in 2025
Pamela Pulido
ClearView Realty
(915) 328-6677
8 in this area
83 Total Sales
-
Cimingmao Lor
C
Buyer's Agent in 2025
Cimingmao Lor
PCS Home Realty
(262) 444-2460
4 in this area
43 Total Sales
Map
Source: Greater El Paso Association of REALTORS®
MLS Number: 915544
APN: P079-003-0040-1100
- 13735 Torpoint Rd
- 1029 Shields St
- 13727 Harbottle St
- 13704 Harbottle St
- 13728 Harbottle St
- 1065 Shields St
- 13628 Ness Ave
- 13937 Paseo Honor Ct
- 1085 Shields St
- 13924 Paseo Honor Ct
- 977 Haggerston St
- 13928 Paseo Honor Ct
- 13941 Paseo Honor Ct
- 740 Paseo Campanero St
- 13649 Mill Hill Ct
- 921 Raegil St
- 917 Raegil St
- 913 Raegil St
- 909 Raegil St
- 13733 Lorenz Ave
