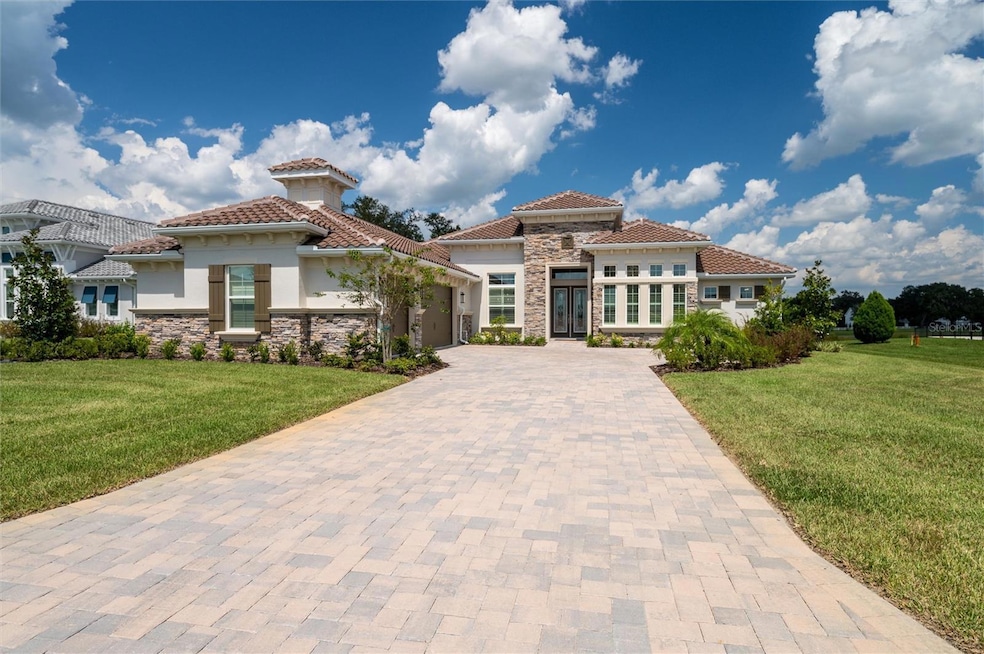13744 Carryback Dr Dade City, FL 33525
Estimated payment $7,401/month
Highlights
- Golf Course Community
- Lake View
- Open Floorplan
- Fitness Center
- 0.69 Acre Lot
- Clubhouse
About This Home
A rare find, 1 year old popular Egret model on over a 1⁄2 acre in the Bluffs. With both lake and golf course views, this is a must see. As you walk into the home, you are greeted by a large dining room on one side and a flex room on the other. The giant gathering room is the heart of this home and includes a stone fireplace, luxurious gourmet kitchen with nook and upgraded appliances. The master suite features plenty of privacy, large his and hers walk-in closets and a spacious bath with separate vanities. Two en suite guest bedrooms on the other side of the home allow enough space for everyone. A functional utility/laundry room leads to the 3-car garage. Membership to the Lake Jovita Club and Golf are available as an option.
Listing Agent
PREMIERE PLUS REALTY COMPANY Brokerage Phone: 239-732-7837 License #3280660 Listed on: 08/30/2025

Open House Schedule
-
Saturday, September 20, 202511:00 am to 2:00 pm9/20/2025 11:00:00 AM +00:009/20/2025 2:00:00 PM +00:00Add to Calendar
Home Details
Home Type
- Single Family
Est. Annual Taxes
- $6,620
Year Built
- Built in 2023
Lot Details
- 0.69 Acre Lot
- Southwest Facing Home
- Irrigation Equipment
- Property is zoned MPUD
HOA Fees
- $99 Monthly HOA Fees
Parking
- 3 Car Attached Garage
Property Views
- Lake
- Golf Course
Home Design
- Slab Foundation
- Concrete Roof
- Concrete Siding
- Stucco
Interior Spaces
- 3,202 Sq Ft Home
- Open Floorplan
- Built-In Features
- Tray Ceiling
- High Ceiling
- Ceiling Fan
- Electric Fireplace
- Window Treatments
- Sliding Doors
- Family Room Off Kitchen
- Living Room with Fireplace
- Formal Dining Room
- Den
- Tile Flooring
Kitchen
- Built-In Oven
- Cooktop
- Microwave
- Dishwasher
- Stone Countertops
- Solid Wood Cabinet
- Disposal
Bedrooms and Bathrooms
- 3 Bedrooms
- Primary Bedroom on Main
- Split Bedroom Floorplan
- Walk-In Closet
Laundry
- Laundry Room
- Dryer
- Washer
Outdoor Features
- Covered Patio or Porch
Schools
- San Antonio Elementary School
- Pasco Middle School
- Pasco High School
Utilities
- Central Heating and Cooling System
- Heating System Uses Propane
- High Speed Internet
- Cable TV Available
Listing and Financial Details
- Visit Down Payment Resource Website
- Tax Lot 695
- Assessor Parcel Number 21-24-31-0080-00000-6950
Community Details
Overview
- Association fees include 24-Hour Guard, management, private road
- Sherri Kleberg Association, Phone Number (352) 567-7000
- Visit Association Website
- Lake Jovita Golf & Country Club Ph 04 A Subdivision
- The community has rules related to deed restrictions, allowable golf cart usage in the community
Recreation
- Golf Course Community
- Tennis Courts
- Community Playground
- Fitness Center
- Community Pool
- Park
- Dog Park
Additional Features
- Clubhouse
- Security Guard
Map
Home Values in the Area
Average Home Value in this Area
Tax History
| Year | Tax Paid | Tax Assessment Tax Assessment Total Assessment is a certain percentage of the fair market value that is determined by local assessors to be the total taxable value of land and additions on the property. | Land | Improvement |
|---|---|---|---|---|
| 2024 | $6,620 | $425,083 | -- | -- |
| 2023 | $1,501 | $118,495 | $118,495 | $0 |
| 2022 | $1,209 | $100,735 | $100,735 | $0 |
| 2021 | $931 | $58,419 | $0 | $0 |
| 2020 | $877 | $54,960 | $0 | $0 |
| 2019 | $841 | $52,160 | $52,160 | $0 |
| 2018 | $844 | $52,160 | $52,160 | $0 |
| 2017 | $861 | $52,160 | $52,160 | $0 |
| 2016 | $1,068 | $63,808 | $63,808 | $0 |
| 2015 | $1,091 | $63,808 | $63,808 | $0 |
| 2014 | $1,038 | $63,808 | $63,808 | $0 |
Property History
| Date | Event | Price | Change | Sq Ft Price |
|---|---|---|---|---|
| 08/30/2025 08/30/25 | For Sale | $1,267,000 | -- | $396 / Sq Ft |
Purchase History
| Date | Type | Sale Price | Title Company |
|---|---|---|---|
| Warranty Deed | $100 | None Listed On Document | |
| Warranty Deed | $577,000 | Premium Title | |
| Deed | $1,976,400 | -- |
Source: Stellar MLS
MLS Number: OM708554
APN: 31-24-21-0080-00000-6950
- 13753 Carryback Dr
- 13805 Carryback Dr
- 13915 Carryback Dr
- 34303 Sahalee Loop
- 34411 Sahalee Loop
- 13539 Carryback Dr
- 13444 Trailing Moss Dr
- 13429 Trailing Moss Dr
- 14174 Thoroughbred Dr
- 13620 Carnoustie Cir
- 14198 Thoroughbred Dr
- 13628 Carnoustie Cir
- 13816 Thoroughbred Dr
- 13342 Trailing Moss Dr
- 13908 Paradise Ln
- 13247 Palmilla Cir
- 34961 Easterling Rd
- 13302 Trailing Moss Dr
- 34516 Heavenly Ln
- 13353 Carnoustie Cir
- 34633 Missionary Rd
- 34902 Greensteele Rd Unit ID1234458P
- 13592 Mount Ivy Ct
- 13049 Thoroughbred Dr
- 35375 Mahwah Ave
- 12813 Ware Ln
- 36137 Trinity Glade Rd
- 36085 Trinity Glade Rd
- 35288 Spruce Knob Ct
- 35643 Clinton Ave
- 13811 Whiskey Daisy Dr
- 10459 Lavender Aster Trail
- 32001 Powderpuff Mimosa Dr
- 10310 Trumpet Honeysuckle Way
- 10443 Lavender Aster Trail
- 10380 Lavender Aster Trail
- 32111 Powderpuff Mimosa Dr
- 10421 Lavender Aster Trail
- 13703 Sheila Lynn Ct
- 11616 Linda Ln






