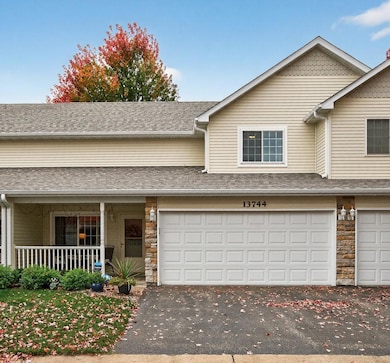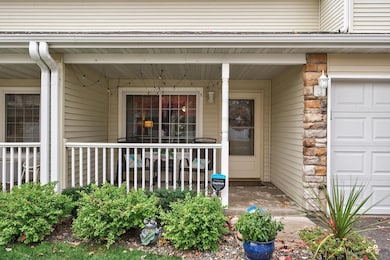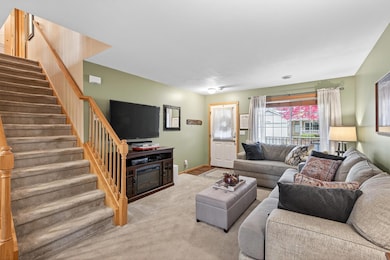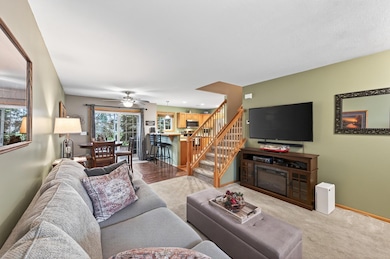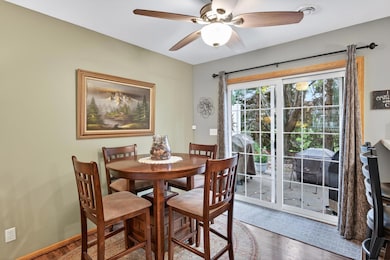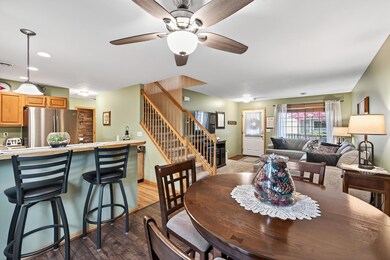Estimated payment $1,789/month
Highlights
- Vaulted Ceiling
- The kitchen features windows
- 2 Car Attached Garage
- Loft
- Porch
- Patio
About This Home
BACK ON THE MARKET after buyer cancellation related to their lease. Property remains in excellent condition. Welcome to Pineview Meadows 2nd Edition — a community where homeowners enjoy maintenance-free ease within a quiet, bedroom neighborhood. This fabulous location offers nearby shopping, dining, parks, schools, and more. Enjoy close access to both Highway 61 and 35E for an easy commute. Home is located just down the road from the southern tip of the popular Hardwood Creek/Sunrise Prairie Trails, offering over 20 miles of scenic multi-use trails.
This beautifully updated townhome is filled with natural light throughout with windows on both sides and with no home behind allows exceptional views and sunlight. The home has an inviting covered front porch and a spacious back patio overlooking mature trees that provide year-round beauty.
Enjoy a bright kitchen with updated stainless-steel appliances (2019), new windows throughout the home (2020), washer and dryer (2022), and a whole-home water filtration system (2022). Additional updates include brand-new shingles and gutters (2025).
This move-in-ready home offers a welcoming entry that opens effortlessly to the spacious family room featuring newer carpet, perfect for entertaining. The adjoining light-filled dining area steps directly out to the back patio, while the kitchen offers both style and functionality with its bright design and quality finishes.
Just beyond the kitchen, you’ll find the stylish powder bath boasting a pedestal sink and gorgeous accent wall. Upstairs, the private level includes two nicely sized bedrooms, each offering large walk-in closets for incredible storage. The upper level also features a full bath, a vaulted loft space currently serving as an exercise area, and a convenient laundry closet.
Don’t miss this spectacular opportunity to own a beautifully updated home in an unbeatable location!
Listing Agent
Coldwell Banker Realty Brokerage Phone: 651-442-2199 Listed on: 10/21/2025

Townhouse Details
Home Type
- Townhome
Est. Annual Taxes
- $2,441
Year Built
- Built in 2003
Lot Details
- 1,481 Sq Ft Lot
- Many Trees
HOA Fees
- $319 Monthly HOA Fees
Parking
- 2 Car Attached Garage
Home Design
- Vinyl Siding
Interior Spaces
- 1,381 Sq Ft Home
- 2-Story Property
- Vaulted Ceiling
- Family Room
- Dining Room
- Loft
Kitchen
- Range
- Microwave
- Dishwasher
- The kitchen features windows
Bedrooms and Bathrooms
- 2 Bedrooms
Laundry
- Dryer
- Washer
Outdoor Features
- Patio
- Porch
Utilities
- Forced Air Heating and Cooling System
- Vented Exhaust Fan
- Water Filtration System
Community Details
- Association fees include maintenance structure, hazard insurance, lawn care, ground maintenance, professional mgmt, trash, snow removal
- Advantage Townhome Management Association, Phone Number (651) 429-2223
- Pineview Meadows 02 Subdivision
Listing and Financial Details
- Assessor Parcel Number 2903121210101
Map
Home Values in the Area
Average Home Value in this Area
Tax History
| Year | Tax Paid | Tax Assessment Tax Assessment Total Assessment is a certain percentage of the fair market value that is determined by local assessors to be the total taxable value of land and additions on the property. | Land | Improvement |
|---|---|---|---|---|
| 2024 | $2,444 | $226,800 | $50,000 | $176,800 |
| 2023 | $2,444 | $241,400 | $65,000 | $176,400 |
| 2022 | $2,038 | $216,300 | $48,100 | $168,200 |
| 2021 | $1,984 | $179,900 | $40,000 | $139,900 |
| 2020 | $2,018 | $174,900 | $40,000 | $134,900 |
| 2019 | $1,638 | $170,600 | $35,000 | $135,600 |
| 2018 | $1,700 | $154,700 | $30,000 | $124,700 |
| 2017 | $1,492 | $144,600 | $25,000 | $119,600 |
| 2016 | $1,670 | $125,400 | $10,000 | $115,400 |
| 2015 | $1,722 | $140,200 | $20,000 | $120,200 |
| 2013 | -- | $82,100 | $10,900 | $71,200 |
Property History
| Date | Event | Price | List to Sale | Price per Sq Ft |
|---|---|---|---|---|
| 11/17/2025 11/17/25 | For Sale | $239,900 | 0.0% | $174 / Sq Ft |
| 11/17/2025 11/17/25 | Pending | -- | -- | -- |
| 11/08/2025 11/08/25 | Price Changed | $239,900 | -2.0% | $174 / Sq Ft |
| 10/31/2025 10/31/25 | Price Changed | $244,900 | -1.3% | $177 / Sq Ft |
| 10/22/2025 10/22/25 | For Sale | $248,000 | -- | $180 / Sq Ft |
Purchase History
| Date | Type | Sale Price | Title Company |
|---|---|---|---|
| Warranty Deed | $175,000 | First American Title Ins Co | |
| Warranty Deed | $174,000 | -- | |
| Warranty Deed | $161,052 | -- | |
| Warranty Deed | $151,775 | -- |
Mortgage History
| Date | Status | Loan Amount | Loan Type |
|---|---|---|---|
| Open | $140,000 | New Conventional |
Source: NorthstarMLS
MLS Number: 6806531
APN: 29-031-21-21-0101
- 13824 Flay Ave N
- 5890 Freeland Alcove N
- 6195 134th St N
- 6285 134th St N
- 6270 134th St N
- 5801 Freeland Bay N
- 5910 Freeland Alcove N
- Regent Plan at Watercrest of Hugo - Heritage Collection
- 5850 Freeland Bay N
- Birchwood Plan at Watercrest of Hugo - Heritage Collection
- Augusta Plan at Watercrest of Hugo - Tradition Collection
- Somerset Plan at Watercrest of Hugo - Heritage Collection
- Wesley Plan at Watercrest of Hugo - Heritage Collection
- Weston Plan at Watercrest of Hugo - Tradition Collection
- 5820 Freeland Bay N
- Charlotte Plan at Watercrest of Hugo - Tradition Collection
- Woodbridge Plan at Watercrest of Hugo - Heritage Collection
- 5861 Freeland Bay N
- Baley Plan at Watercrest of Hugo - Tradition Collection
- Chatham Plan at Watercrest of Hugo - Tradition Collection
- 13758 Flay Ave N
- 13582 Flint Cir N
- 14672 Finale Ave N
- 4880 149th St N Unit 4
- 4631 Rosemary Way
- 4323 Victor Path Unit 3
- 4967 Evergreen Dr N
- 4818 Education Dr N
- 4811 Education Dr N Unit 3
- 4801 Education Dr N
- 6620 Chestnut St
- 15853 Goodview Ave N
- 7022 Centerville Rd
- 7105 Main St Unit 3
- 1620-1640 9th St
- 2168 1st St
- 4890 Birch Lake Cir
- 44 Peninsula Rd
- 4700-4768 Golden Pond Ln
- 4776 Centerville Rd

