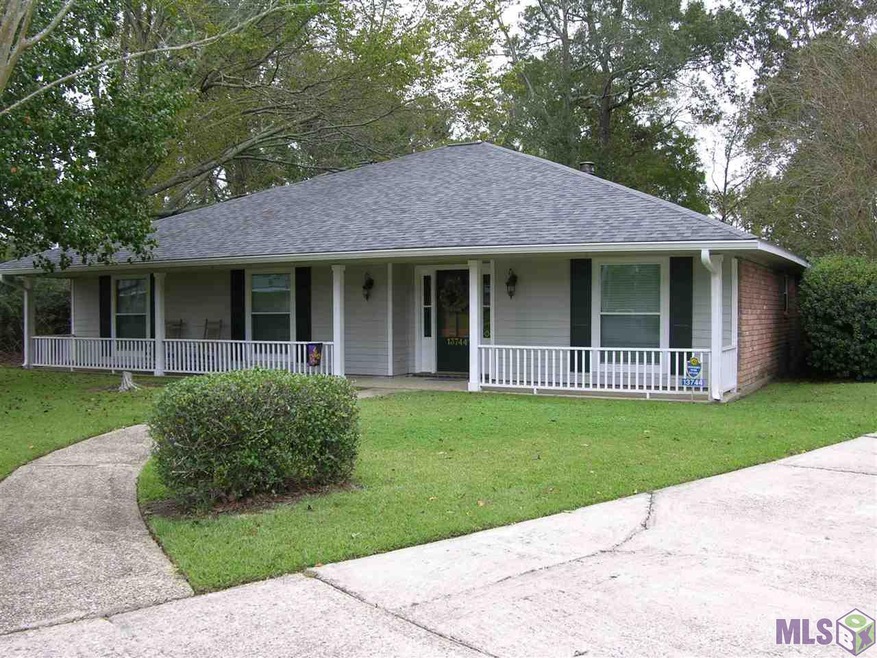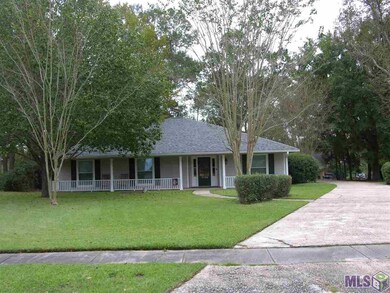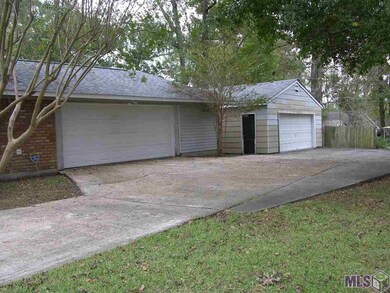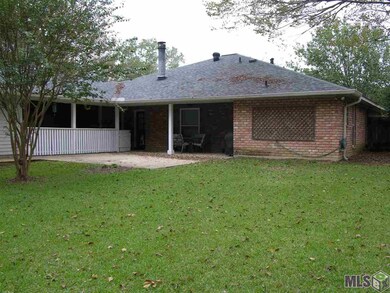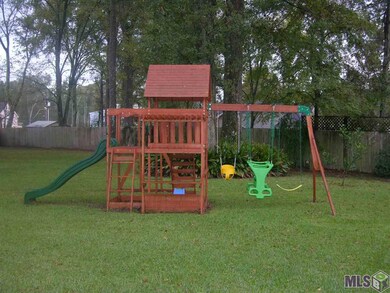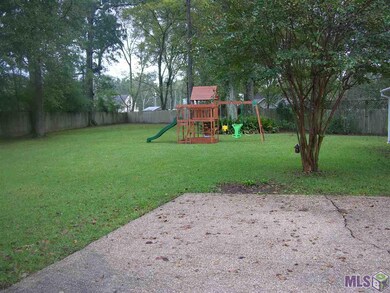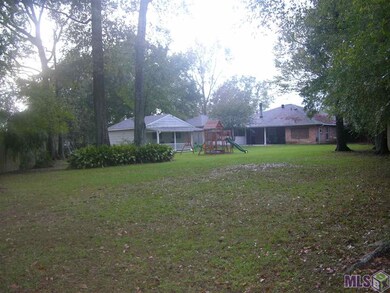
13744 High Ridge Ave Baton Rouge, LA 70817
Shenandoah NeighborhoodEstimated Value: $294,803 - $329,000
Highlights
- Medical Services
- Traditional Architecture
- Covered patio or porch
- Cathedral Ceiling
- Wood Flooring
- Beamed Ceilings
About This Home
As of January 2016Studio/Workshop Bonus. You have the location but can't find that much desired recreation room - this property has it! Large finished room 23' x 23' heated and cooled with roll-up door. Used as photography studio by previous owner. Now fall in love with all the amenities the property and home have to offer. Well maintained home with 3 spacious bedrooms and two baths situated on quiet street with huge backyard. Den includes wood floors, built-ins, fireplace and wet bar. Kitchen area offers plenty of cabinetry, a newer smooth cook top, hood and stainless steel refrigerator. Formal dining area has wood floors and is currently being used as playroom; dining chandelier is available. Master suite is large enough to include an office desk or sitting area, walk-in closet and ensuite features double vanities, tub-shower combo. Secondary bedrooms and closets are generous in size. Bedroom carpets have recently been professionally cleaned. Upgrades include: Carpet replaced 2011, roof replaced -2012, water heater replaced - 2015 and new energy efficient windows installed - 2015. AC/Heating maintained on an annual basis. One year old gym set will remain.
Last Agent to Sell the Property
Debra Coll
Bayou Board of REALTORS License #0099562863 Listed on: 11/09/2015
Home Details
Home Type
- Single Family
Est. Annual Taxes
- $2,270
Year Built
- Built in 1978
Lot Details
- Lot Dimensions are 28x365x279x167
- Wood Fence
- Chain Link Fence
- Level Lot
HOA Fees
- $3 Monthly HOA Fees
Home Design
- Traditional Architecture
- Hip Roof Shape
- Brick Exterior Construction
- Slab Foundation
- Architectural Shingle Roof
Interior Spaces
- 2,113 Sq Ft Home
- 1-Story Property
- Wet Bar
- Sound System
- Built-in Bookshelves
- Built-In Desk
- Crown Molding
- Beamed Ceilings
- Cathedral Ceiling
- Ceiling Fan
- Wood Burning Fireplace
- Gas Log Fireplace
- Window Treatments
- Living Room
- Breakfast Room
- Formal Dining Room
- Attic Access Panel
- Gas Dryer Hookup
Kitchen
- Eat-In Kitchen
- Self-Cleaning Oven
- Electric Cooktop
- Microwave
- Freezer
- Ice Maker
- Dishwasher
- Laminate Countertops
- Disposal
Flooring
- Wood
- Carpet
- Ceramic Tile
Bedrooms and Bathrooms
- 3 Bedrooms
- En-Suite Primary Bedroom
- Walk-In Closet
- 2 Full Bathrooms
Home Security
- Home Security System
- Fire and Smoke Detector
Parking
- 2 Car Garage
- Garage Door Opener
Outdoor Features
- Covered patio or porch
- Shed
Location
- Mineral Rights
Utilities
- Central Heating and Cooling System
- Heating System Uses Gas
- Cable TV Available
Community Details
Amenities
- Medical Services
- Shops
- Community Library
Recreation
- Park
Ownership History
Purchase Details
Home Financials for this Owner
Home Financials are based on the most recent Mortgage that was taken out on this home.Purchase Details
Home Financials for this Owner
Home Financials are based on the most recent Mortgage that was taken out on this home.Purchase Details
Home Financials for this Owner
Home Financials are based on the most recent Mortgage that was taken out on this home.Purchase Details
Home Financials for this Owner
Home Financials are based on the most recent Mortgage that was taken out on this home.Purchase Details
Home Financials for this Owner
Home Financials are based on the most recent Mortgage that was taken out on this home.Similar Homes in Baton Rouge, LA
Home Values in the Area
Average Home Value in this Area
Purchase History
| Date | Buyer | Sale Price | Title Company |
|---|---|---|---|
| London James K | $223,000 | Capitol City Title Llc | |
| Gonzalez Christopher M | $210,000 | -- | |
| Authement Jason P | $190,000 | -- | |
| Shelton Matthew | $157,000 | -- | |
| Crutti Griffon Michael | $137,000 | -- |
Mortgage History
| Date | Status | Borrower | Loan Amount |
|---|---|---|---|
| Open | London James K | $178,400 | |
| Previous Owner | Gonzalez Christopher M | $206,196 | |
| Previous Owner | Authement Jason P | $186,558 | |
| Previous Owner | Shelton Matthew R | $111,025 | |
| Previous Owner | Shelton Matthew | $116,300 | |
| Previous Owner | Crutti Griffon Michael | $80,000 |
Property History
| Date | Event | Price | Change | Sq Ft Price |
|---|---|---|---|---|
| 01/08/2016 01/08/16 | Sold | -- | -- | -- |
| 11/17/2015 11/17/15 | Pending | -- | -- | -- |
| 11/09/2015 11/09/15 | For Sale | $223,000 | +1.4% | $106 / Sq Ft |
| 03/27/2013 03/27/13 | Sold | -- | -- | -- |
| 02/06/2013 02/06/13 | Pending | -- | -- | -- |
| 12/11/2012 12/11/12 | For Sale | $219,900 | -- | $104 / Sq Ft |
Tax History Compared to Growth
Tax History
| Year | Tax Paid | Tax Assessment Tax Assessment Total Assessment is a certain percentage of the fair market value that is determined by local assessors to be the total taxable value of land and additions on the property. | Land | Improvement |
|---|---|---|---|---|
| 2024 | $2,270 | $27,027 | $2,500 | $24,527 |
| 2023 | $2,270 | $22,870 | $2,500 | $20,370 |
| 2022 | $2,598 | $22,870 | $2,500 | $20,370 |
| 2021 | $2,547 | $22,870 | $2,500 | $20,370 |
| 2020 | $2,581 | $22,870 | $2,500 | $20,370 |
| 2019 | $2,619 | $22,300 | $2,500 | $19,800 |
| 2018 | $2,586 | $22,300 | $2,500 | $19,800 |
| 2017 | $2,586 | $22,300 | $2,500 | $19,800 |
| 2016 | $1,399 | $19,750 | $2,500 | $17,250 |
| 2015 | $1,303 | $18,900 | $2,500 | $16,400 |
| 2014 | $1,276 | $18,900 | $2,500 | $16,400 |
| 2013 | -- | $18,900 | $2,500 | $16,400 |
Agents Affiliated with this Home
-
D
Seller's Agent in 2016
Debra Coll
Bayou Board of REALTORS
-
Kim Miller
K
Buyer's Agent in 2016
Kim Miller
Latter & Blum
(225) 235-9587
30 in this area
171 Total Sales
-
B
Seller's Agent in 2013
Benny Milligan
Latter & Blum
-
K
Buyer's Agent in 2013
Kathryn Patterson
Keller Williams Realty Red Stick Partners
Map
Source: Greater Baton Rouge Association of REALTORS®
MLS Number: 2015015293
APN: 01945173
- 6278 Wood Wren Dr
- TBD Tiger Bend Rd
- 6271 Wood Wren Dr
- 14120 Camilla Dr
- 14136 Camilla Dr
- 14112 Purple Finch Ct
- 14124 Purple Finch Ct
- 14144 Kimbleton Ave
- 13645 Ridgeview Dr
- 6017 Hickory Ridge Bl
- 5936 Hickory Ridge Blvd
- 5853 Hickory Ridge Blvd
- 13753 Rivanna Ln
- 14134 Kimbleton Ave
- 13315 Whippoorwill Ave
- 13940 Jefferson Hwy
- 14112 Gattinburg Ave
- 14840 Tiger Bend Rd
- 14339 Meadow Ridge Way Dr
- 13456 Cedar Ridge Ave
- 13744 High Ridge Ave
- 13937 Tiger Bend Rd
- 13734 High Ridge Ave
- 6250 Tiger Trace Ave
- 13927 Tiger Bend Rd
- 6266 Tiger Trace Ave
- 14019 Tiger Bend Rd
- 6242 Tiger Trace Ave
- 6274 Tiger Trace Ave
- 6357 Ridgemore Dr
- 6234 Tiger Trace Ave
- 13724 High Ridge Ave
- 6226 Tiger Trace Ave
- 6218 Tiger Trace Ave
- 13917 Tiger Bend Rd
- 6348 Ridgemore Dr
- 6347 Ridgemore Dr
- 6210 Tiger Trace Ave
- 6251 Tiger Trace Ave
- 13714 High Ridge Ave
