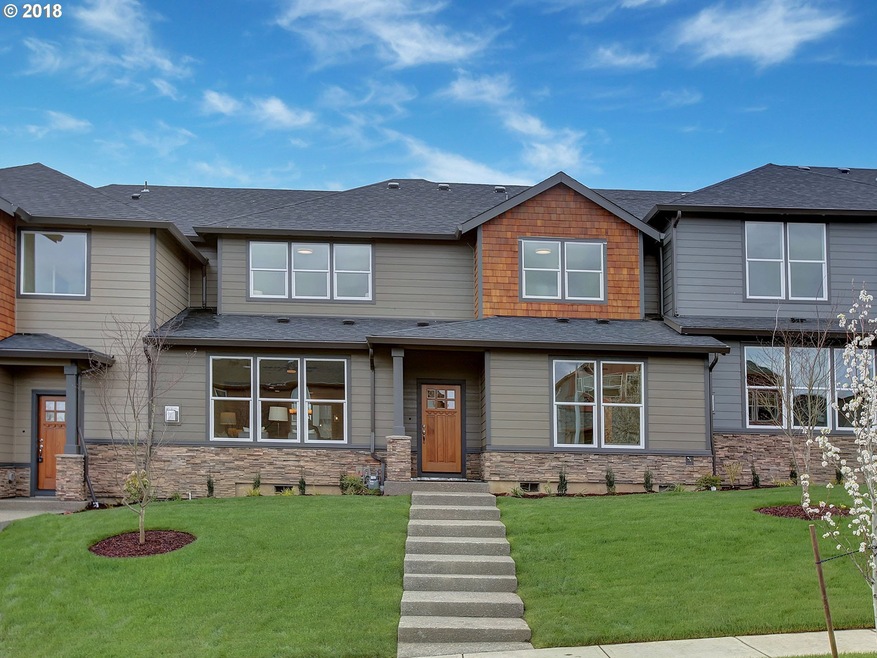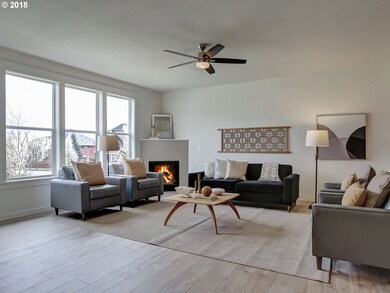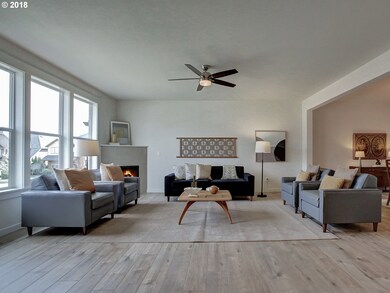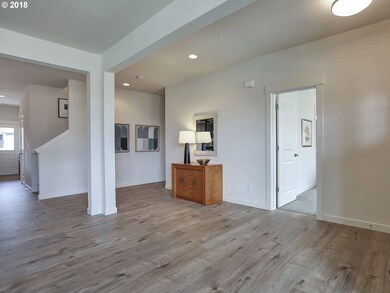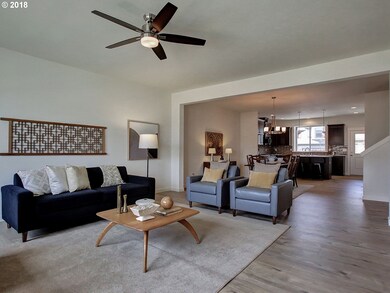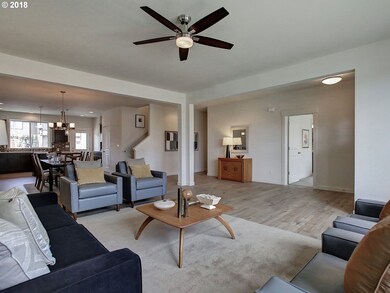
$498,000
- 3 Beds
- 3.5 Baths
- 2,205 Sq Ft
- 13456 SE Autumnwood Ln
- Happy Valley, OR
*OPEN HOUSE Sunday June 15th 1-3PM* Nestled in a peaceful cul-de-sac, this beautifully maintained attached home offers comfort, style and functionality. Enjoy stunning sunrise views over Mt. Hood from the back deck and upstairs primary suite. The upper level features a spacious primary bedroom with a spa-like bath, two additional bedrooms, a loft and a full bath. The main level includes a bright
Rita Russo Berkshire Hathaway HomeServices NW Real Estate
