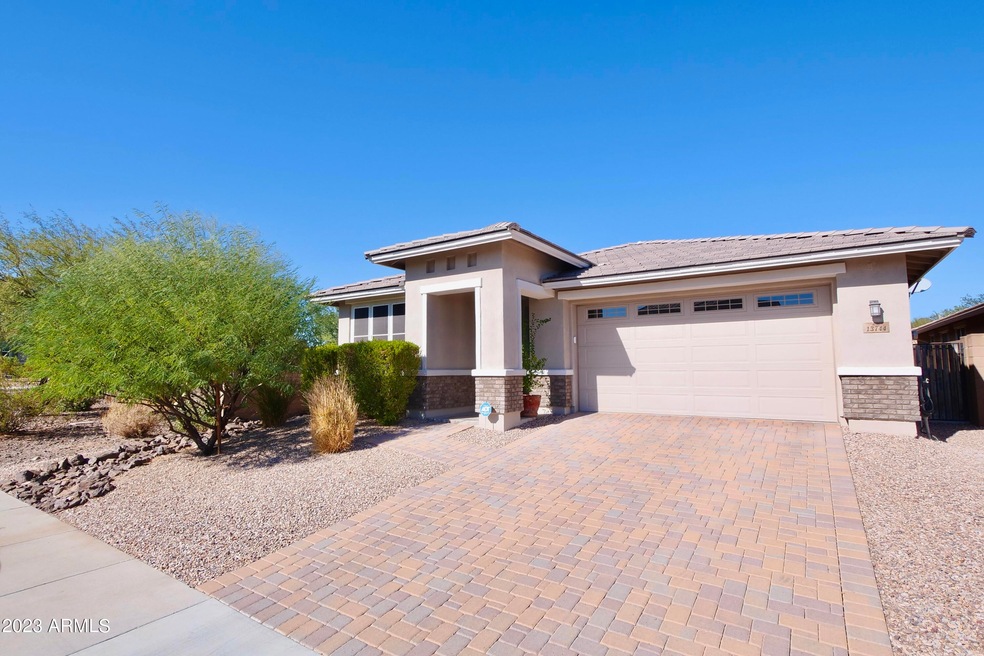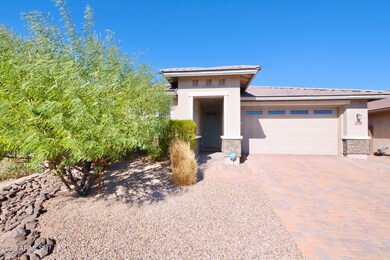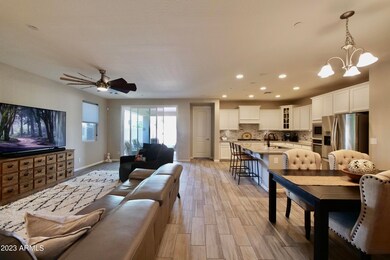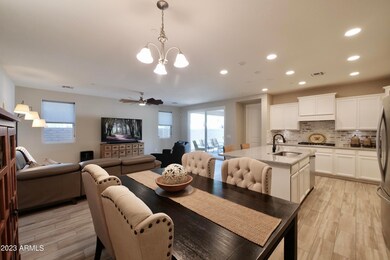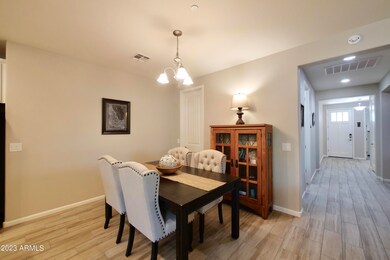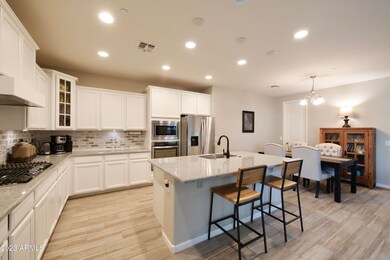
13744 W Amaranth St Peoria, AZ 85383
Vistancia NeighborhoodHighlights
- Clubhouse
- Contemporary Architecture
- Granite Countertops
- Lake Pleasant Elementary School Rated A-
- Corner Lot
- Heated Community Pool
About This Home
As of July 2024In the highly desirable Vistancia Village lies this beautifully presented residence. Along with access to wonderful community features including Swimming pool, clubhouse and sports courts it offers a peaceful corner location. The interiors begin with a long hallway passing the work from home office or sitting room into the open plan living space. This incorporates the family room, gourmet kitchen with modern appliances, dining room and large sliding doors to the patio. The spacious rear yard is the perfect blank canvas for desert landscaping or swimming pool. The primary bedroom suite delivers a large bedroom, a beautifully appointed bathroom and fitted closet. The bright secondary bedroom enjoys a private bathroom and closet. The bright secondary bedroom enjoys a private bathroom and closet. With a 3 car garage, water softener, reverse osmosis and security system it offers a move-in ready opportunity to enjoy this beautiful region.
Last Agent to Sell the Property
Russ Lyon Sotheby's International Realty License #SA695318000 Listed on: 01/04/2024

Home Details
Home Type
- Single Family
Est. Annual Taxes
- $1,962
Year Built
- Built in 2017
Lot Details
- 5,760 Sq Ft Lot
- Desert faces the front of the property
- Block Wall Fence
- Corner Lot
HOA Fees
- $103 Monthly HOA Fees
Parking
- 2 Open Parking Spaces
- 3 Car Garage
Home Design
- Contemporary Architecture
- Wood Frame Construction
- Tile Roof
- Block Exterior
- Stucco
Interior Spaces
- 1,800 Sq Ft Home
- 1-Story Property
- Double Pane Windows
- Security System Owned
Kitchen
- Eat-In Kitchen
- Gas Cooktop
- Built-In Microwave
- Kitchen Island
- Granite Countertops
Flooring
- Carpet
- Tile
Bedrooms and Bathrooms
- 2 Bedrooms
- Primary Bathroom is a Full Bathroom
- 2 Bathrooms
- Bathtub With Separate Shower Stall
Schools
- Lake Pleasant Elementary
- Liberty High School
Utilities
- Refrigerated Cooling System
- Heating System Uses Natural Gas
- High Speed Internet
- Cable TV Available
Additional Features
- No Interior Steps
- Covered patio or porch
Listing and Financial Details
- Tax Lot 63
- Assessor Parcel Number 503-80-914
Community Details
Overview
- Association fees include ground maintenance
- Vistancia Village A Association, Phone Number (623) 215-8646
- Built by Mattamy Homes
- Vistancia Village A Parcel G1 Subdivision
Amenities
- Clubhouse
- Recreation Room
Recreation
- Tennis Courts
- Pickleball Courts
- Heated Community Pool
- Community Spa
- Bike Trail
Ownership History
Purchase Details
Home Financials for this Owner
Home Financials are based on the most recent Mortgage that was taken out on this home.Purchase Details
Purchase Details
Home Financials for this Owner
Home Financials are based on the most recent Mortgage that was taken out on this home.Similar Homes in Peoria, AZ
Home Values in the Area
Average Home Value in this Area
Purchase History
| Date | Type | Sale Price | Title Company |
|---|---|---|---|
| Warranty Deed | $500,000 | Landmark Title | |
| Deed | -- | None Listed On Document | |
| Warranty Deed | $289,837 | Security Title Agency |
Mortgage History
| Date | Status | Loan Amount | Loan Type |
|---|---|---|---|
| Open | $400,000 | New Conventional | |
| Closed | $400,000 | New Conventional | |
| Previous Owner | $173,000 | Credit Line Revolving | |
| Previous Owner | $271,500 | New Conventional | |
| Previous Owner | $9,064 | FHA | |
| Previous Owner | $284,340 | FHA | |
| Previous Owner | $200,000 | Commercial |
Property History
| Date | Event | Price | Change | Sq Ft Price |
|---|---|---|---|---|
| 07/02/2024 07/02/24 | Sold | $500,000 | 0.0% | $278 / Sq Ft |
| 01/04/2024 01/04/24 | For Sale | $500,000 | -- | $278 / Sq Ft |
Tax History Compared to Growth
Tax History
| Year | Tax Paid | Tax Assessment Tax Assessment Total Assessment is a certain percentage of the fair market value that is determined by local assessors to be the total taxable value of land and additions on the property. | Land | Improvement |
|---|---|---|---|---|
| 2025 | $1,936 | $20,721 | -- | -- |
| 2024 | $1,962 | $19,734 | -- | -- |
| 2023 | $1,962 | $33,930 | $6,780 | $27,150 |
| 2022 | $1,949 | $28,270 | $5,650 | $22,620 |
| 2021 | $2,041 | $25,520 | $5,100 | $20,420 |
| 2020 | $2,040 | $23,620 | $4,720 | $18,900 |
| 2019 | $1,969 | $21,760 | $4,350 | $17,410 |
| 2018 | $1,904 | $7,515 | $7,515 | $0 |
| 2017 | $547 | $6,975 | $6,975 | $0 |
| 2016 | $467 | $5,685 | $5,685 | $0 |
| 2015 | $528 | $3,440 | $3,440 | $0 |
Agents Affiliated with this Home
-
Mark Thomas
M
Seller's Agent in 2024
Mark Thomas
Russ Lyon Sotheby's International Realty
(480) 287-5200
1 in this area
19 Total Sales
-
Shawna Perkins

Seller Co-Listing Agent in 2024
Shawna Perkins
Russ Lyon Sotheby's International Realty
(480) 795-0128
1 in this area
31 Total Sales
-
Tiffany Goldsmith
T
Buyer's Agent in 2024
Tiffany Goldsmith
eXp Realty
(206) 409-5621
1 in this area
11 Total Sales
-
Andrea Crouch

Buyer Co-Listing Agent in 2024
Andrea Crouch
eXp Realty
(602) 320-2780
3 in this area
240 Total Sales
Map
Source: Arizona Regional Multiple Listing Service (ARMLS)
MLS Number: 6645653
APN: 503-80-914
- 13728 W Linanthus Rd
- 30887 N 137th Ave
- 30855 N 138th Ave
- 13720 W Amberwing St
- 13749 W Amberwing St
- 30704 N 138th Ave
- 31069 N 138th Ave
- 31046 N 138th Ave
- 31156 N 137th Ln
- 13672 W Chaparosa Way
- 13719 W Creosote Dr
- 31194 N 138th Ave
- 31311 N 138th Ave
- 13641 W Jesse Red Dr
- 13648 W Jesse Red Dr
- 13367 W Jesse Red Dr
- 13536 W Copper Leaf Ln
- 13530 W Copper Leaf Ln
- 13346 W Jesse Red Dr
- 31271 N 133rd Dr
