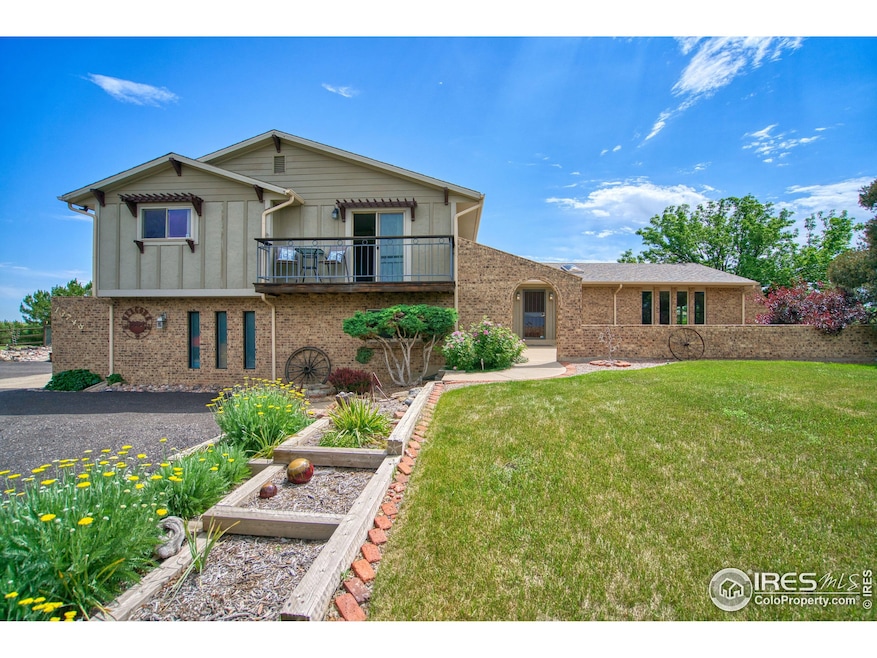
$1,179,900
- 4 Beds
- 3 Baths
- 2,165 Sq Ft
- 13938 Downing St
- Brighton, CO
This beautiful Wadley Farms home offers the best of both worlds: country living with city proximity. Situated on 3.41 acres, it's perfect for those who want to bring their horses, alpacas, chickens, or other farm animals. There's also a spacious outbuilding to store all your outdoor equipment and toys. The home itself features an open and spacious floor plan with three good-sized bedrooms and
Brenda Solano RE/MAX Momentum






