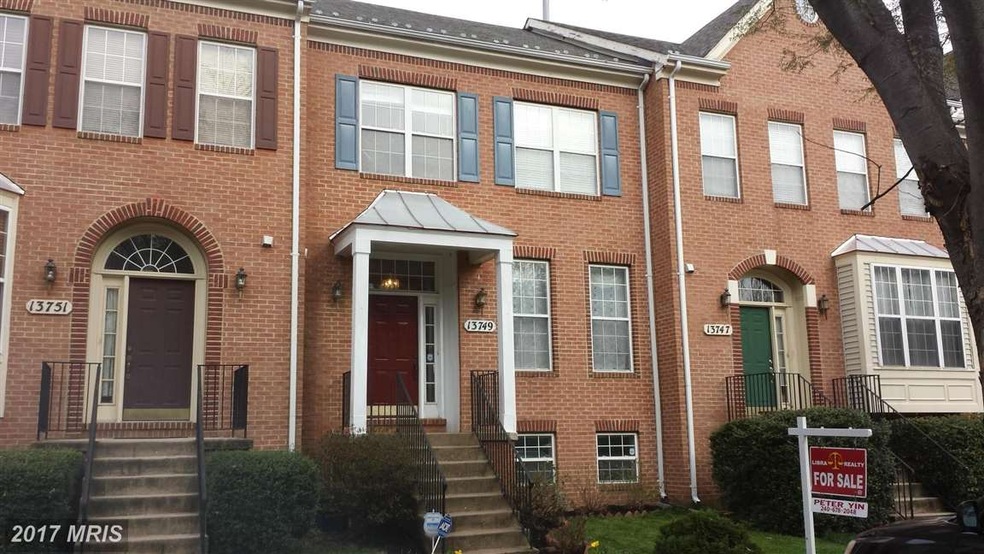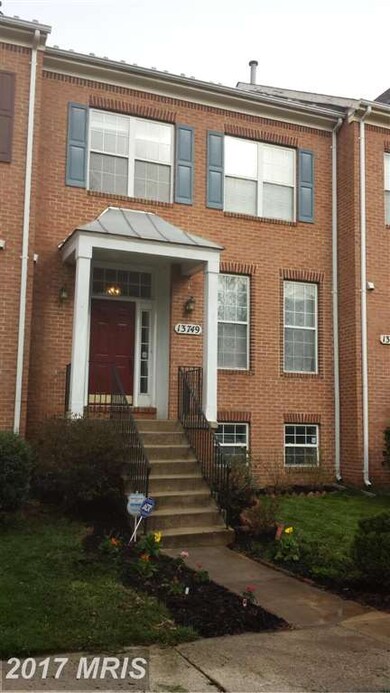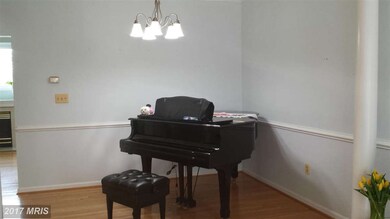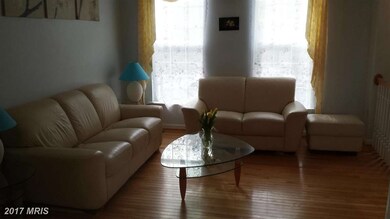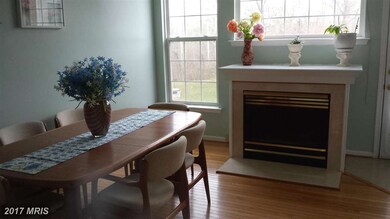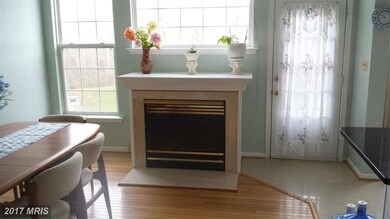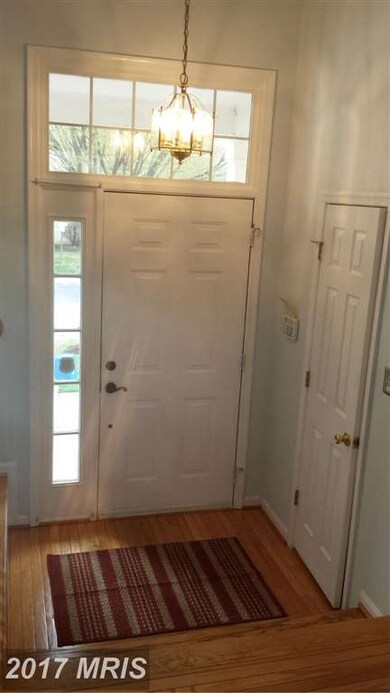
13749 Lambertina Place Rockville, MD 20850
Highlights
- Colonial Architecture
- Wood Flooring
- Brick Front
- Lakewood Elementary School Rated A
- Upgraded Countertops
- Forced Air Heating and Cooling System
About This Home
As of July 2024Brick-Front Townhome with Mid-Level entrance in the Community of Willows of Potomac with Playground, Tennis Court, Pool and clubhouse. HARDWOODS, white kitchen with center island, granite countertop which opens to FAM/R w/GAS fireplacel, DECK overlooking open space & woods. Finished daylight walkout bsmt with RR, true bedrm and full bath. WOOTTON high school.
Townhouse Details
Home Type
- Townhome
Est. Annual Taxes
- $6,048
Year Built
- Built in 1995
Lot Details
- 1,760 Sq Ft Lot
- Two or More Common Walls
HOA Fees
- $115 Monthly HOA Fees
Home Design
- Colonial Architecture
- Brick Front
Interior Spaces
- Property has 3 Levels
- Fireplace With Glass Doors
- Combination Dining and Living Room
- Wood Flooring
Kitchen
- Built-In Oven
- Cooktop
- Microwave
- Dishwasher
- Upgraded Countertops
- Disposal
Bedrooms and Bathrooms
- 4 Bedrooms
- En-Suite Bathroom
- 3.5 Bathrooms
Laundry
- Dryer
- Washer
Finished Basement
- Walk-Out Basement
- Connecting Stairway
- Rear Basement Entry
Parking
- Parking Space Number Location: 53,54
- 2 Assigned Parking Spaces
Schools
- Lakewood Elementary School
- Robert Frost Middle School
- Thomas S. Wootton High School
Utilities
- Forced Air Heating and Cooling System
- Vented Exhaust Fan
- Natural Gas Water Heater
Community Details
- Willows Of Potomac Subdivision
Listing and Financial Details
- Tax Lot 37
- Assessor Parcel Number 160402993915
- $343 Front Foot Fee per year
Ownership History
Purchase Details
Purchase Details
Purchase Details
Home Financials for this Owner
Home Financials are based on the most recent Mortgage that was taken out on this home.Purchase Details
Home Financials for this Owner
Home Financials are based on the most recent Mortgage that was taken out on this home.Purchase Details
Purchase Details
Purchase Details
Similar Homes in Rockville, MD
Home Values in the Area
Average Home Value in this Area
Purchase History
| Date | Type | Sale Price | Title Company |
|---|---|---|---|
| Deed | -- | None Listed On Document | |
| Deed | -- | None Listed On Document | |
| Deed | -- | None Listed On Document | |
| Deed | -- | None Listed On Document | |
| Deed | $825,000 | Wfg National Title | |
| Deed | $590,000 | First American Title Ins Co | |
| Interfamily Deed Transfer | -- | None Available | |
| Deed | $357,000 | -- | |
| Deed | $233,427 | -- |
Mortgage History
| Date | Status | Loan Amount | Loan Type |
|---|---|---|---|
| Previous Owner | $100,000 | New Conventional | |
| Previous Owner | $260,000 | Stand Alone Second | |
| Previous Owner | $267,000 | Stand Alone Second | |
| Previous Owner | $200,000 | Credit Line Revolving |
Property History
| Date | Event | Price | Change | Sq Ft Price |
|---|---|---|---|---|
| 07/01/2024 07/01/24 | Sold | $825,000 | +3.3% | $350 / Sq Ft |
| 06/16/2024 06/16/24 | Pending | -- | -- | -- |
| 06/11/2024 06/11/24 | For Sale | $799,000 | +35.4% | $339 / Sq Ft |
| 05/22/2015 05/22/15 | Sold | $590,000 | 0.0% | $357 / Sq Ft |
| 04/18/2015 04/18/15 | Pending | -- | -- | -- |
| 04/15/2015 04/15/15 | For Sale | $589,900 | -- | $357 / Sq Ft |
Tax History Compared to Growth
Tax History
| Year | Tax Paid | Tax Assessment Tax Assessment Total Assessment is a certain percentage of the fair market value that is determined by local assessors to be the total taxable value of land and additions on the property. | Land | Improvement |
|---|---|---|---|---|
| 2024 | $7,327 | $605,500 | $0 | $0 |
| 2023 | $6,156 | $565,300 | $303,600 | $261,700 |
| 2022 | $5,874 | $565,300 | $303,600 | $261,700 |
| 2021 | $5,911 | $565,300 | $303,600 | $261,700 |
| 2020 | $5,911 | $575,100 | $303,600 | $271,500 |
| 2019 | $5,814 | $567,500 | $0 | $0 |
| 2018 | $6,273 | $559,900 | $0 | $0 |
| 2017 | $6,301 | $552,300 | $0 | $0 |
| 2016 | -- | $524,900 | $0 | $0 |
| 2015 | $5,428 | $497,500 | $0 | $0 |
| 2014 | $5,428 | $470,100 | $0 | $0 |
Agents Affiliated with this Home
-
M
Seller's Agent in 2024
Mandy Kaur
Redfin Corp
-

Buyer's Agent in 2024
Gary Rudden
RE/MAX
(301) 351-2247
13 in this area
184 Total Sales
-

Seller's Agent in 2015
Lixin Yin
Libra Realty, LLC
(240) 678-2048
3 in this area
65 Total Sales
-

Buyer's Agent in 2015
Christopher Kelley
Compass
(301) 807-7447
3 in this area
46 Total Sales
Map
Source: Bright MLS
MLS Number: 1002323391
APN: 04-02993915
- 13768 Lambertina Place
- 13725 Lambertina Place
- 10211 Travilah Grove Cir
- 14247 Travilah Rd
- 14201 Platinum Dr
- 10245 Nolan Dr
- 10834 Hillbrooke Ln
- 10607 Farmbrooke Ln
- 13304 Southwood Dr
- 9504 Veirs Dr
- 10 Pinto Ct
- 14003 Forest Ridge Dr
- 14823 Wootton Manor Ct
- 10604 Maplecrest Ln
- 10701 Hunting Ln
- 4921 Purdy Alley
- 4606 Integrity Alley
- 14913 Swat St
- 11142 Medical Center Dr Unit 7C-3
- 14920 Swat St
