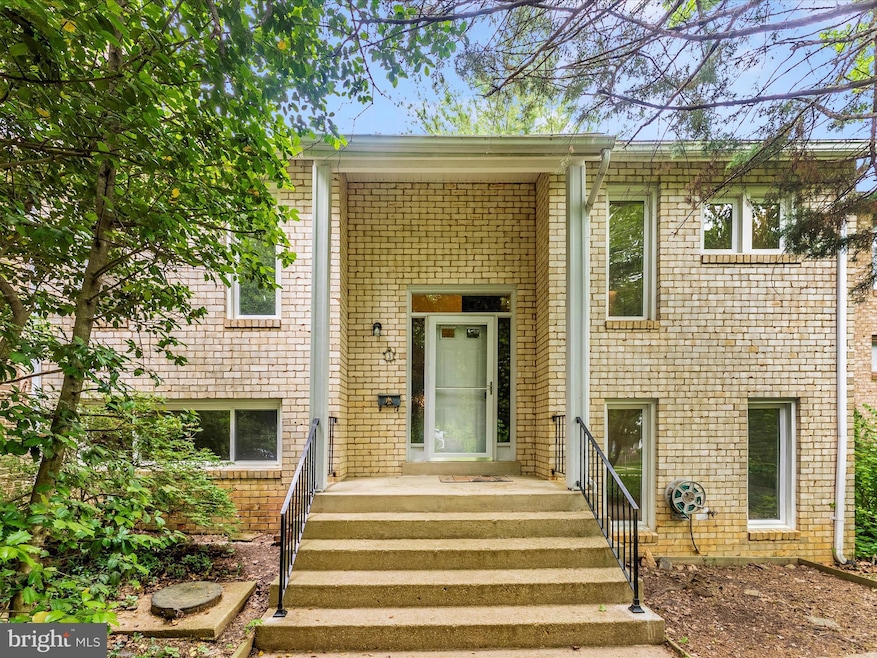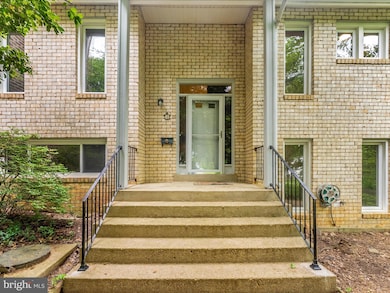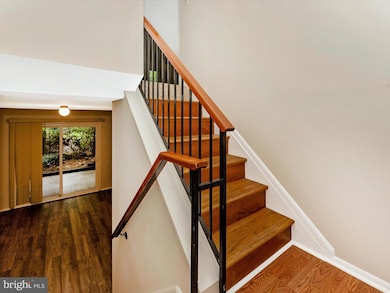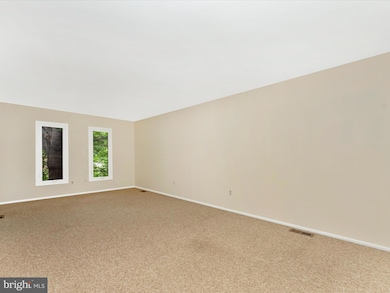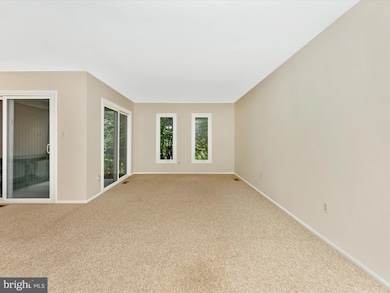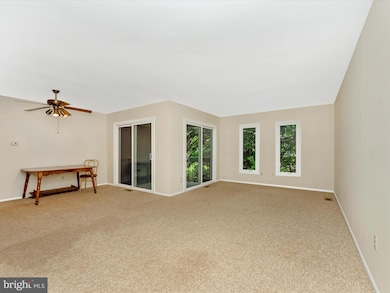
Estimated payment $4,030/month
Highlights
- Colonial Architecture
- Community Pool
- Carpet
- Lakewood Elementary School Rated A
- Forced Air Heating and Cooling System
- 4-minute walk to Glenora Park
About This Home
Welcome to this spacious 4 bedroom, 2 bath home in popular Carter Hill. The split foyer layout offers space and privacy for all with 2 bedrooms and a full bath on each level.
The main level has a living room and dining area, each with access to the balcony. The kitchen can accommodate a modest table or a rolling island for additional storage. The lower-level rec room walks out to a rear patio. With neutral LVP, paint and carpet throughout, this home is move-in ready!
You’ll enjoy having 2 assigned parking spaces and the location can’t be beat! This home is ideally situated near parks, Carter Hill Swim Club, and Lakewood Country Club, with quick access to I-270 for an easy commute. Owners will appreciate the convenience of being less than a 2-minute drive to Lakewood Elementary School, and just 5 minutes away from Robert Frost Middle School and Thomas Wootton High School.
Townhouse Details
Home Type
- Townhome
Est. Annual Taxes
- $6,590
Year Built
- Built in 1971
Lot Details
- 2,012 Sq Ft Lot
- Property is in good condition
HOA Fees
- $163 Monthly HOA Fees
Parking
- Parking Lot
Home Design
- Colonial Architecture
- Brick Exterior Construction
Interior Spaces
- Property has 2 Levels
- Carpet
Kitchen
- Extra Refrigerator or Freezer
- Dishwasher
- Disposal
Bedrooms and Bathrooms
Laundry
- Laundry on lower level
- Dryer
- Washer
Utilities
- Forced Air Heating and Cooling System
- Natural Gas Water Heater
Listing and Financial Details
- Assessor Parcel Number 160401526908
Community Details
Overview
- Association fees include common area maintenance, snow removal, reserve funds, pool(s)
- Carter Hill HOA
- Carter Hill Subdivision
- Property Manager
Amenities
- Common Area
Recreation
- Community Pool
Map
Home Values in the Area
Average Home Value in this Area
Tax History
| Year | Tax Paid | Tax Assessment Tax Assessment Total Assessment is a certain percentage of the fair market value that is determined by local assessors to be the total taxable value of land and additions on the property. | Land | Improvement |
|---|---|---|---|---|
| 2024 | $6,590 | $446,600 | $0 | $0 |
| 2023 | $5,559 | $426,300 | $265,600 | $160,700 |
| 2022 | $5,434 | $421,333 | $0 | $0 |
| 2021 | $2,754 | $416,367 | $0 | $0 |
| 2020 | $1,255 | $411,400 | $253,000 | $158,400 |
| 2019 | $1,924 | $400,467 | $0 | $0 |
| 2018 | $5,074 | $389,533 | $0 | $0 |
| 2017 | $5,059 | $378,600 | $0 | $0 |
| 2016 | -- | $371,833 | $0 | $0 |
| 2015 | $3,867 | $365,067 | $0 | $0 |
| 2014 | $3,867 | $358,300 | $0 | $0 |
Property History
| Date | Event | Price | Change | Sq Ft Price |
|---|---|---|---|---|
| 07/21/2025 07/21/25 | For Sale | $550,000 | -8.2% | $525 / Sq Ft |
| 05/13/2025 05/13/25 | For Sale | $599,000 | -- | $572 / Sq Ft |
Purchase History
| Date | Type | Sale Price | Title Company |
|---|---|---|---|
| Deed | -- | -- |
Similar Homes in Rockville, MD
Source: Bright MLS
MLS Number: MDMC2180436
APN: 04-01526908
- 38 Great Pines Ct
- 2 Hastings Cir
- 203 Watts Branch Pkwy
- 400 Long Trail Terrace
- 11 Ingleside Ct
- 950 Paulsboro Dr
- 203 Nelson St
- 13 Chantilly Ct
- 500 Peonies Terrace
- 656 Azalea Dr Unit 4-656
- 3014 Windy Knoll Ct
- 317 Oak Knoll Dr
- 505 Azalea Dr
- 817 Oak Knoll Terrace
- 782 Azalea Dr Unit 15-782
- 508 Goodland Place
- 334 Casey Ln
- 411 Oak Knoll Dr
- 18 Hawthorn Ct
- 616 Crocus Dr
- 2038 Dundee Rd
- 2267 Glenmore Terrace Unit 2267 Glenmore Ter
- 2527 Lindley Terrace
- 416 Long Trail Terrace
- 208 Prettyman Dr
- 783 Azalea Dr
- 503 Casey Ln
- 353 Fallsgrove Dr Unit A
- 1413 Fallswood Dr
- 102 Fallsgrove Blvd
- 7 Pipestem Ct
- 10 Fire Princess Ct
- 13909 Willow Tree Dr
- 401 Winding Rose Dr
- 14431 Traville Gardens Cir
- 14240 Alta Oaks Dr
- 5 Grason Ct
- 784 Princeton Place
- 1725 Glastonberry Rd
- 1380 Piccard Dr
