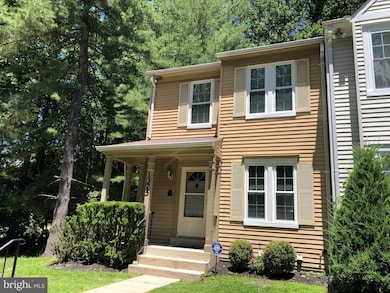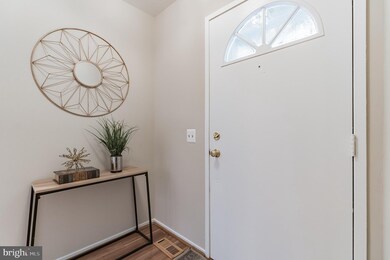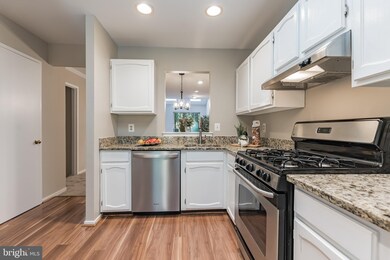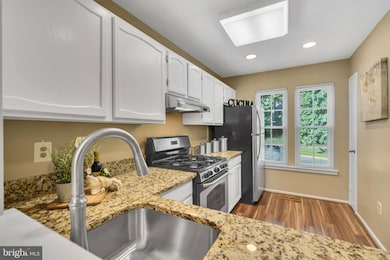
1375 Alderton Ln Silver Spring, MD 20906
Layhill South NeighborhoodEstimated Value: $418,000 - $439,000
Highlights
- View of Trees or Woods
- Open Floorplan
- Recreation Room
- Bel Pre Elementary School Rated A-
- Deck
- Traditional Architecture
About This Home
As of September 2021Beautiful end unit townhome in popular Bonifant Woods! Freshly painted interior and brand new carpeting throughout! Bright kitchen with white cabinetry, granite counters, stainless steel appliances and Luxury Vinyl Tile flooring. Unique floor plan - main level living/dining room with an overlook to the lower level, two skylights and a wall of windows with lovely view of the trees. Two spacious bedrooms each have their own private full bathrooms upstairs. Lower level is finished, and features a cozy wood-burning fireplace. Spacious laundry/storage room. Sliding glass doors to the private deck and backyard.
Townhouse Details
Home Type
- Townhome
Est. Annual Taxes
- $3,252
Year Built
- Built in 1982
Lot Details
- 2,369 Sq Ft Lot
- Backs to Trees or Woods
- Property is in very good condition
HOA Fees
- $67 Monthly HOA Fees
Home Design
- Traditional Architecture
- Aluminum Siding
Interior Spaces
- Property has 3 Levels
- Open Floorplan
- Built-In Features
- Ceiling Fan
- Skylights
- Wood Burning Fireplace
- Double Pane Windows
- Replacement Windows
- Insulated Windows
- Sliding Windows
- Combination Dining and Living Room
- Recreation Room
- Views of Woods
Kitchen
- Gas Oven or Range
- Self-Cleaning Oven
- Built-In Range
- Range Hood
- Dishwasher
- Stainless Steel Appliances
- Upgraded Countertops
- Disposal
Flooring
- Carpet
- Vinyl
Bedrooms and Bathrooms
- 2 Bedrooms
- En-Suite Bathroom
- Bathtub with Shower
Laundry
- Laundry Room
- Dryer
- Washer
Finished Basement
- Heated Basement
- Walk-Out Basement
- Basement Fills Entire Space Under The House
- Connecting Stairway
- Interior and Exterior Basement Entry
- Laundry in Basement
- Natural lighting in basement
Parking
- 1 Parking Space
- 1 Assigned Parking Space
Eco-Friendly Details
- Energy-Efficient Windows
Outdoor Features
- Deck
- Porch
Schools
- Bel Pre Elementary School
- Argyle Middle School
- John F. Kennedy High School
Utilities
- Forced Air Heating and Cooling System
- Vented Exhaust Fan
- Natural Gas Water Heater
Community Details
- Association fees include common area maintenance, management, road maintenance, snow removal
- $47 Other Monthly Fees
- The Management Group HOA, Phone Number (301) 948-6666
- Bonifant Woods Subdivision
Listing and Financial Details
- Tax Lot 1
- Assessor Parcel Number 161302207292
Ownership History
Purchase Details
Home Financials for this Owner
Home Financials are based on the most recent Mortgage that was taken out on this home.Purchase Details
Similar Homes in Silver Spring, MD
Home Values in the Area
Average Home Value in this Area
Purchase History
| Date | Buyer | Sale Price | Title Company |
|---|---|---|---|
| Lewis Carolyn | $380,000 | Cardinal Title Group Llc | |
| Kravitz Carol A | $135,000 | -- |
Mortgage History
| Date | Status | Borrower | Loan Amount |
|---|---|---|---|
| Previous Owner | Lewis Tirzah | $25,000 | |
| Previous Owner | Lewis Carolyn | $373,117 | |
| Previous Owner | Kravitz Carol A | $143,500 | |
| Previous Owner | Kravitz Carol A | $50,000 | |
| Previous Owner | Kravitz Carol A | $144,550 |
Property History
| Date | Event | Price | Change | Sq Ft Price |
|---|---|---|---|---|
| 09/02/2021 09/02/21 | Sold | $380,000 | +5.6% | $250 / Sq Ft |
| 07/24/2021 07/24/21 | Pending | -- | -- | -- |
| 07/16/2021 07/16/21 | For Sale | $360,000 | -- | $237 / Sq Ft |
Tax History Compared to Growth
Tax History
| Year | Tax Paid | Tax Assessment Tax Assessment Total Assessment is a certain percentage of the fair market value that is determined by local assessors to be the total taxable value of land and additions on the property. | Land | Improvement |
|---|---|---|---|---|
| 2024 | $4,234 | $336,867 | $0 | $0 |
| 2023 | $3,126 | $305,833 | $0 | $0 |
| 2022 | $2,668 | $274,800 | $125,000 | $149,800 |
| 2021 | $2,612 | $274,033 | $0 | $0 |
| 2020 | $2,581 | $273,267 | $0 | $0 |
| 2019 | $2,561 | $272,500 | $125,000 | $147,500 |
| 2018 | $2,419 | $259,967 | $0 | $0 |
| 2017 | $2,246 | $247,433 | $0 | $0 |
| 2016 | -- | $234,900 | $0 | $0 |
| 2015 | $2,024 | $233,767 | $0 | $0 |
| 2014 | $2,024 | $232,633 | $0 | $0 |
Agents Affiliated with this Home
-
Amy King

Seller's Agent in 2021
Amy King
King Real Estate, Inc
(301) 467-1877
2 in this area
68 Total Sales
-
Sam King

Seller Co-Listing Agent in 2021
Sam King
King Real Estate, Inc
(503) 806-7906
2 in this area
66 Total Sales
-
Ida Robinson

Buyer's Agent in 2021
Ida Robinson
Samson Properties
(301) 769-5882
1 in this area
40 Total Sales
Map
Source: Bright MLS
MLS Number: MDMC2004004
APN: 13-02207292
- 24 Long Green Ct
- 14301 Long Green Dr
- 14225 Alderton Rd
- 1400 Foggy Glen Ct
- 7 Catoctin Ct
- 1949 Catoctin Terrace
- 14414 Bonifant Park Place
- 14417 Jaystone Dr
- 2109 Wagon Trail Place
- 14612 Carona Dr
- 13501 Moonlight Trail Dr
- 13716 Lockdale Rd
- 14206 Plum Run Way
- 524 Stone House Ln
- 2346 Sun Valley Cir Unit 2-A
- 2350 Sun Valley Cir Unit 2C
- 2456 Sun Valley Cir Unit 7M
- 14424 Gunstock Ct
- 2405 Sun Valley Cir
- 1539 Rabbit Hollow Place
- 1375 Alderton Ln
- 1373 Alderton Ln
- 1371 Alderton Ln
- 1369 Alderton Ln
- 1365 Alderton Ln
- 1361 Alderton Ln
- 2 Long Green Ct
- 1359 Alderton Ln
- 4 Long Green Ct
- 1357 Alderton Ln
- 6 Long Green Ct
- 14205 Bennett Rd
- 14200 Long Green Dr
- 3 Long Green Ct
- 1355 Alderton Ln
- 8 Long Green Ct
- 5 Long Green Ct
- 14202 Long Green Dr
- 1353 Alderton Ln
- 7 Long Green Ct






