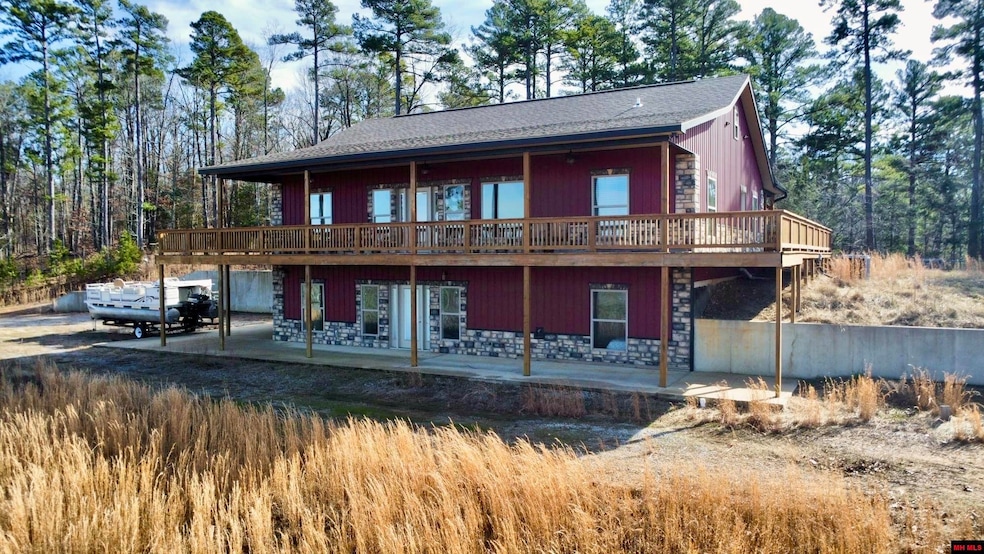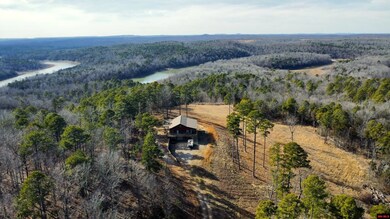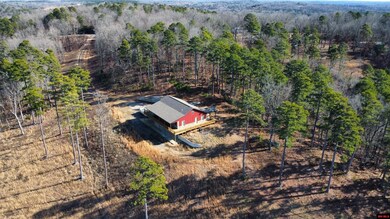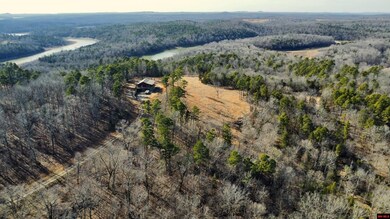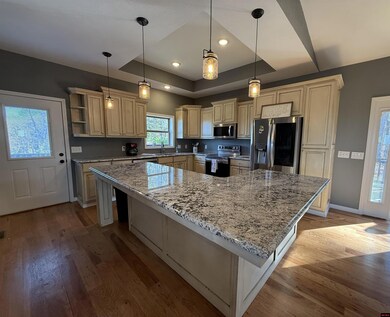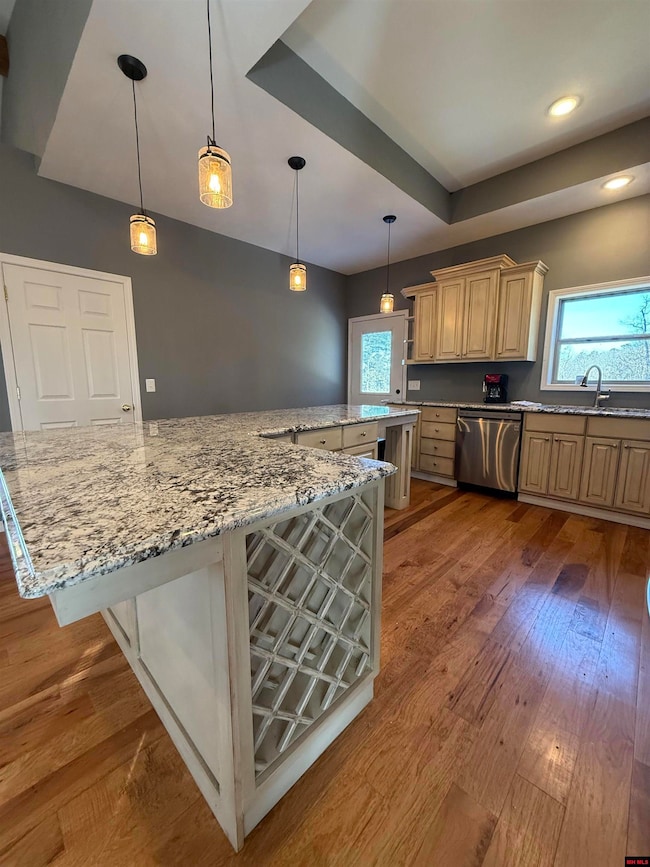
1375 Boggy Point Cove Elizabeth, AR 72531
Highlights
- Open Floorplan
- Wooded Lot
- Wood Flooring
- Creek or Stream View
- Vaulted Ceiling
- Main Floor Primary Bedroom
About This Home
As of March 2025Beautiful Views, Wildlife & Fishing Abound! Discover an incredibly unique piece of property offering breathtaking views and abundant wildlife. This 5 Bedroom, 4-bath home features open concept & split bedroom floor plan. Enjoy the oversized garage with a saferoom that is also heated/cooled. Live the peaceful country life on 20 AC M/L that has THREE sides nestled up to Corp. of Engineers. Amenities include: granite counter tops, soft close cabinets/drawers, built-in wine rack, SS appliances, beautiful hardwood, laminate & tile flooring, Lg. walk-in showers, washer/dryer hookups along w/ 2 septic tanks for the main & lower level, a wrap around deck, numerous windows offering natural light & expansive views for miles & Big Creek. Located within a mile from public boat launch access for Lake Norfork. With no restrictions, there's plenty of space for hunting & outdoor activities. Come and see this gorgeous home for yourself!
Last Agent to Sell the Property
PEGLAR REAL ESTATE GROUP Listed on: 01/31/2025
Home Details
Home Type
- Single Family
Est. Annual Taxes
- $1,852
Year Built
- Built in 2021
Lot Details
- 20 Acre Lot
- Adjoins Government Land
- Level Lot
- Cleared Lot
- Wooded Lot
Home Design
- Slab Foundation
- Metal Roof
- Metal Siding
- Stone Exterior Construction
Interior Spaces
- 3,360 Sq Ft Home
- 2-Story Property
- Open Floorplan
- Vaulted Ceiling
- Ceiling Fan
- Double Pane Windows
- Vinyl Clad Windows
- Window Treatments
- Family Room Downstairs
- Living Room
- Breakfast Room
- Creek or Stream Views
- Washer and Dryer Hookup
Kitchen
- Electric Oven or Range
- Microwave
- Dishwasher
- Disposal
Flooring
- Wood
- Laminate
- Tile
Bedrooms and Bathrooms
- 5 Bedrooms
- Primary Bedroom on Main
- Split Bedroom Floorplan
- Walk-In Closet
- 4 Full Bathrooms
Partially Finished Basement
- Walk-Out Basement
- Basement Fills Entire Space Under The House
- Bedroom in Basement
Parking
- 2 Car Attached Garage
- Garage Door Opener
Outdoor Features
- Covered Deck
- Covered patio or porch
Utilities
- Central Heating and Cooling System
- Well
- Electric Water Heater
- Septic System
Listing and Financial Details
- Assessor Parcel Number 001-09597-000
Ownership History
Purchase Details
Similar Home in Elizabeth, AR
Home Values in the Area
Average Home Value in this Area
Purchase History
| Date | Type | Sale Price | Title Company |
|---|---|---|---|
| Warranty Deed | $60,000 | -- |
Property History
| Date | Event | Price | Change | Sq Ft Price |
|---|---|---|---|---|
| 03/28/2025 03/28/25 | Sold | $545,000 | -0.9% | $162 / Sq Ft |
| 01/31/2025 01/31/25 | For Sale | $550,000 | -- | $164 / Sq Ft |
Tax History Compared to Growth
Tax History
| Year | Tax Paid | Tax Assessment Tax Assessment Total Assessment is a certain percentage of the fair market value that is determined by local assessors to be the total taxable value of land and additions on the property. | Land | Improvement |
|---|---|---|---|---|
| 2024 | $1,697 | $36,390 | $1,260 | $35,130 |
| 2023 | $1,697 | $36,390 | $1,260 | $35,130 |
| 2022 | $1,701 | $36,390 | $1,260 | $35,130 |
| 2021 | $1,701 | $36,390 | $1,260 | $35,130 |
| 2020 | $23 | $500 | $500 | $0 |
| 2019 | $28 | $500 | $500 | $0 |
| 2018 | $23 | $500 | $500 | $0 |
| 2017 | $23 | $500 | $500 | $0 |
| 2016 | $28 | $500 | $500 | $0 |
| 2015 | -- | $570 | $570 | $0 |
| 2014 | -- | $570 | $570 | $0 |
| 2013 | -- | $570 | $570 | $0 |
Agents Affiliated with this Home
-
PEGGY ALMOND Secretary Peglar
P
Seller's Agent in 2025
PEGGY ALMOND Secretary Peglar
PEGLAR REAL ESTATE GROUP
(870) 425-4300
88 Total Sales
-
Laura Boehmer

Buyer's Agent in 2025
Laura Boehmer
BAXTER REAL ESTATE COMPANY
(318) 317-9040
73 Total Sales
Map
Source: Mountain Home MLS (North Central Board of REALTORS®)
MLS Number: 130629
APN: 001-09597-000
- TBD Glade Hill Rd
- 00 Kerley Point Cove
- 297 Sunset Point Dr
- 313 Ruby Holler Landing
- 001-00408-000 Hand Cove Rd
- 496-29115-000 Sunset Point Dr
- TBD Cedar Park Rd
- 728-898 Brushy Creek Cove
- 00 Brushy Creek Cove
- 1701 Ruth Rd
- 8447 Elizabeth Rd
- 80 Serenity Ct
- Lot 32 Serenity Ct
- 446-29055-000 Serenity Ct
- 001-09819-000 Bowkers Ln
- LOT 22 Oakridge Dr
- LOT 20 Oakridge Dr
- LOT 21 Oakridge Dr
- Lot 18 Oakridge Dr
