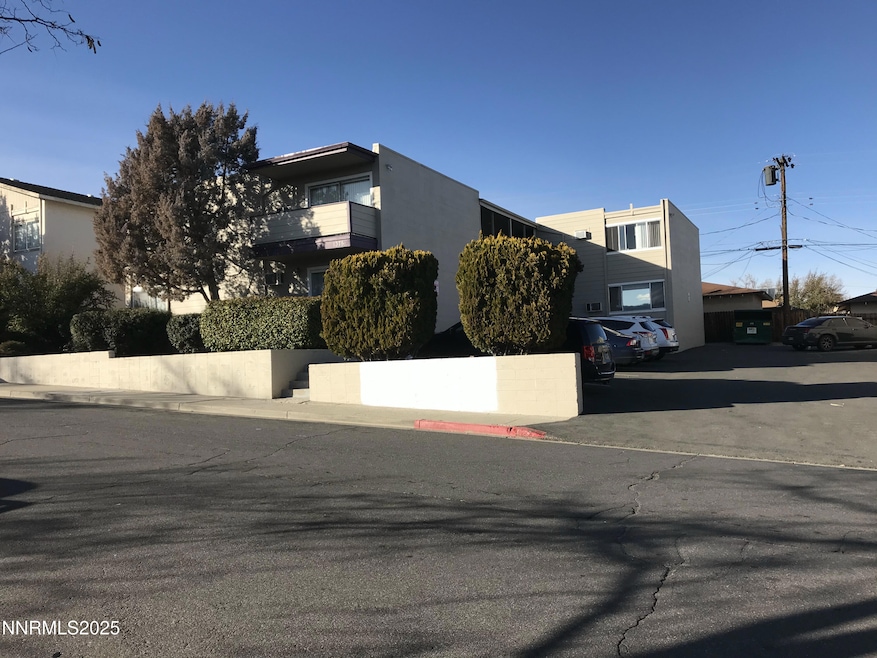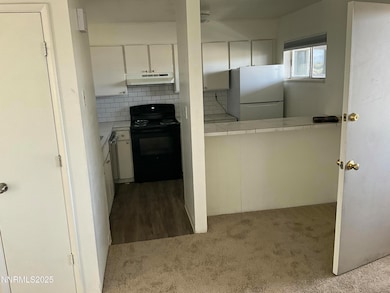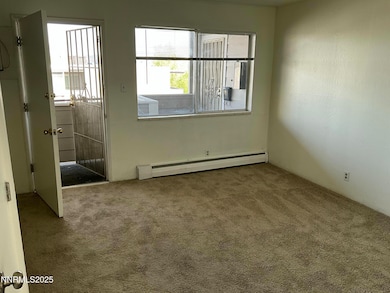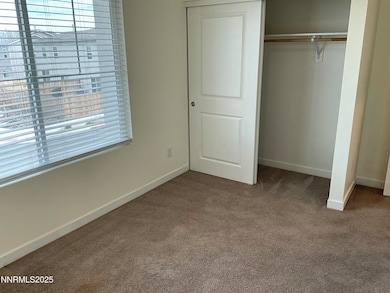1375 Carlin St Unit F Reno, NV 89503
Kings Row Neighborhood
2
Beds
1
Bath
800
Sq Ft
7,841
Sq Ft Lot
Highlights
- Unit is on the top floor
- City View
- Double Pane Windows
- Reno High School Rated A
- No HOA
- Cooling System Mounted To A Wall/Window
About This Home
Recently Remodeled and ready for a new family to enjoy this property. Close to freeways and to downtown Reno.
Property Details
Home Type
- Apartment
Year Built
- 1963
Lot Details
- 7,841 Sq Ft Lot
- Two or More Common Walls
- Partially Fenced Property
- Sprinklers on Timer
Interior Spaces
- 800 Sq Ft Home
- 2-Story Property
- Double Pane Windows
- Blinds
- Aluminum Window Frames
- City Views
- Laundry Room
Kitchen
- Dishwasher
- Disposal
Flooring
- Carpet
- Laminate
Bedrooms and Bathrooms
- 2 Bedrooms
- 1 Full Bathroom
Home Security
- Security Lights
- Fire and Smoke Detector
Location
- Unit is on the top floor
Schools
- Elmcrest Elementary School
- Clayton Middle School
- Mcqueen High School
Utilities
- Cooling System Mounted To A Wall/Window
- Baseboard Heating
- Gas Available
- Central Water Heater
- Internet Available
- Phone Available
- Cable TV Available
Listing and Financial Details
- Security Deposit $2,000
- Property Available on 6/8/25
- The owner pays for water, trash collection, sewer, gas
- Assessor Parcel Number 006-164-09
Community Details
Overview
- No Home Owners Association
- Reno Community
Pet Policy
- Pet Deposit $125
Map
Source: Northern Nevada Regional MLS
MLS Number: 250051155
APN: 006-164-09
Nearby Homes
- 1600 Carlin St
- 1735 Carlin St
- 1800 Carlin St
- 820 Stoker Ave
- 1970 W 6th St
- 1510 Majestic Dr Unit one
- 880 Ruby Ave
- 1670 Majestic Dr
- 2100 W 6th St
- 2091 W 4th St
- 1217 Keystone Ave
- 2000 Royal Dr
- 1415 Kings Row
- 2260 W 6th St
- 1375 Wesley Dr
- 1455 Wesley Dr
- 1340 Jones St
- 575 Northstar Dr
- 1325 Jones St Unit 32
- 144 Keystone Ave
- 1301 Stardust St
- 1400 Stardust St
- 500 Stoker Ave
- 1355 Royal Dr
- 1965 Windsor Way
- 1266 Wesley Dr
- 265 Washington St
- 1255 Jones St
- 1143 Jones St
- 695 W 3rd St
- 1850 Idlewild Dr
- 2500 Dickerson Rd
- 800 Ralston St
- 1450 Idlewild Dr
- 730 Wyoming Ave
- 1026 Ralston St
- 441 W 2nd St
- 1100 Solitude Trail
- 1050 Nevada St
- 1975 Putnam Dr




