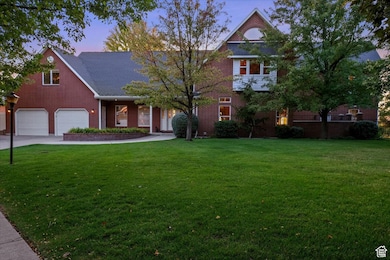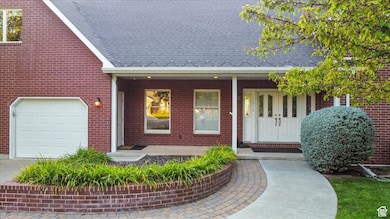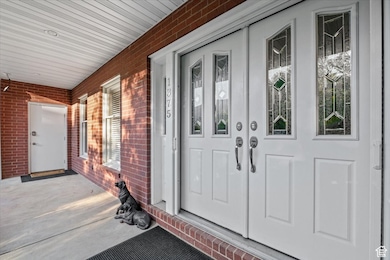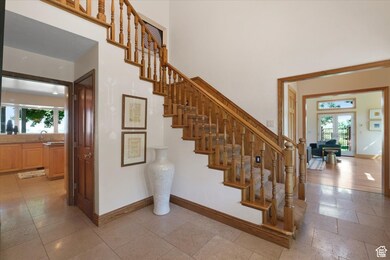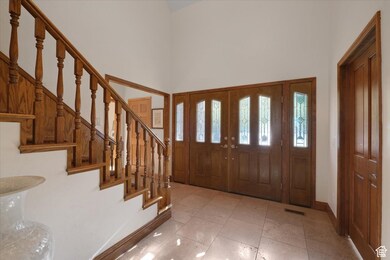1375 E 260 N Logan, UT 84321
Wilson NeighborhoodEstimated payment $6,928/month
Highlights
- 0.79 Acre Lot
- Valley View
- Marble Flooring
- Secluded Lot
- Vaulted Ceiling
- Hydromassage or Jetted Bathtub
About This Home
Welcome to a true gem that epitomizes luxury living and breathtaking views! This stunning residence offers the best vistas in the valley, showcasing the spectacular Wellsville mountains, the serene landscape of Utah State University, and the grandeur of the Logan Temple. The heart of the home features a dream 2-story library with vaulted ceilings and exposed wood beams, creating a warm and inviting space perfect for quiet reading or entertaining. This exceptional property includes 5 spacious bedrooms and 7 beautifully appointed bathrooms, ensuring comfort and convenience for all. It boasts 2 luxurious primary suites- one on the main floor and another upstairs, each offering private retreats with panoramic views. The upstairs suite is complemented by a sitting room, a cedar lined closet with a changing room, and a charming patio perfect for enjoying the stunning surroundings. The huge kitchen is a chef's delight, equipped with top-of-the-line appliances and ample counter space, ideal for preparing meals and hosting gatherings. The open concept layout extends to the family room and formal dining area, all offering sweeping views and seamless access to an expansive covered patio, perfect for entertaining large groups. The property also features an extended, fully fenced side yard and a beautifully designed courtyard, providing a serene space for relaxation and outdoor living. The home is further enhanced with 4 elegant fireplaces, adding a touch of warmth and charm throughout the various living spaces. The lower level features 2 large family rooms, a wet bar, a sauna, and ample storage, with additional space for your own home gym. This remarkable home blends elegance with practicality, offering a versatile space that adapts to your lifestyle. Don't miss the opportunity to own this unique property in a private cul-de-sac with unparalleled views and exceptional amenities.
Listing Agent
Berkshire Hathaway Home Services Utah Properties (Cache Valley) License #5037591 Listed on: 12/16/2024

Co-Listing Agent
Berkshire Hathaway Home Services Utah Properties (Cache Valley) License #7837257
Home Details
Home Type
- Single Family
Est. Annual Taxes
- $6,032
Year Built
- Built in 1986
Lot Details
- 0.79 Acre Lot
- Cul-De-Sac
- Partially Fenced Property
- Landscaped
- Secluded Lot
- Sprinkler System
- Property is zoned Single-Family
Parking
- 2 Car Attached Garage
Home Design
- Brick Exterior Construction
Interior Spaces
- 8,027 Sq Ft Home
- 3-Story Property
- Wet Bar
- Central Vacuum
- Vaulted Ceiling
- Ceiling Fan
- 4 Fireplaces
- Gas Log Fireplace
- Double Pane Windows
- Blinds
- French Doors
- Great Room
- Den
- Valley Views
- Basement Fills Entire Space Under The House
Kitchen
- Double Oven
- Built-In Range
- Granite Countertops
- Disposal
Flooring
- Wood
- Carpet
- Marble
- Travertine
Bedrooms and Bathrooms
- 5 Bedrooms | 1 Main Level Bedroom
- Walk-In Closet
- Hydromassage or Jetted Bathtub
- Bathtub With Separate Shower Stall
Laundry
- Dryer
- Washer
Outdoor Features
- Balcony
- Covered patio or porch
- Separate Outdoor Workshop
Schools
- Wilson Elementary School
- Mt Logan Middle School
- Logan High School
Utilities
- Forced Air Heating and Cooling System
- Natural Gas Connected
Community Details
- No Home Owners Association
- Quailbluff Subd Subdivision
Listing and Financial Details
- Assessor Parcel Number 07-152-0212
Map
Home Values in the Area
Average Home Value in this Area
Tax History
| Year | Tax Paid | Tax Assessment Tax Assessment Total Assessment is a certain percentage of the fair market value that is determined by local assessors to be the total taxable value of land and additions on the property. | Land | Improvement |
|---|---|---|---|---|
| 2024 | $5,365 | $672,105 | $0 | $0 |
| 2023 | $6,032 | $720,225 | $0 | $0 |
| 2022 | $5,834 | $650,460 | $0 | $0 |
| 2021 | $5,458 | $940,136 | $131,750 | $808,386 |
| 2020 | $5,195 | $805,405 | $131,750 | $673,655 |
| 2019 | $5,430 | $805,404 | $131,750 | $673,654 |
| 2018 | $5,189 | $702,644 | $131,750 | $570,894 |
| 2017 | $5,102 | $365,310 | $0 | $0 |
| 2016 | $5,290 | $365,310 | $0 | $0 |
| 2015 | $5,296 | $365,310 | $0 | $0 |
| 2014 | $4,373 | $333,710 | $0 | $0 |
| 2013 | -- | $333,710 | $0 | $0 |
Property History
| Date | Event | Price | Change | Sq Ft Price |
|---|---|---|---|---|
| 04/02/2025 04/02/25 | Price Changed | $1,150,000 | -17.9% | $143 / Sq Ft |
| 12/16/2024 12/16/24 | For Sale | $1,399,900 | -- | $174 / Sq Ft |
Purchase History
| Date | Type | Sale Price | Title Company |
|---|---|---|---|
| Warranty Deed | -- | None Available |
Source: UtahRealEstate.com
MLS Number: 2054774
APN: 07-152-0212
- 1387 E 260 N
- 327 N 1430 E
- 55 N 1300 E
- 1078 Sumac Dr
- 25 Shadow Mountain Dr
- 376 Lauralin Dr
- 1045 Fox Farm Rd
- 1609 Quail Way
- 1048 Canyon Rd
- 952 Sumac Dr
- 64 Winding Way
- 27 Canterbury Ln
- 147 Winding Way Unit 50
- 159 Winding Way Unit 49
- 131 Crockett Ave
- 1054 E Lamplighter Dr
- 1536 E Mountain Rd
- 243 Eastridge Ln
- 28 River Pointe Dr
- 85 River Pointe Dr

