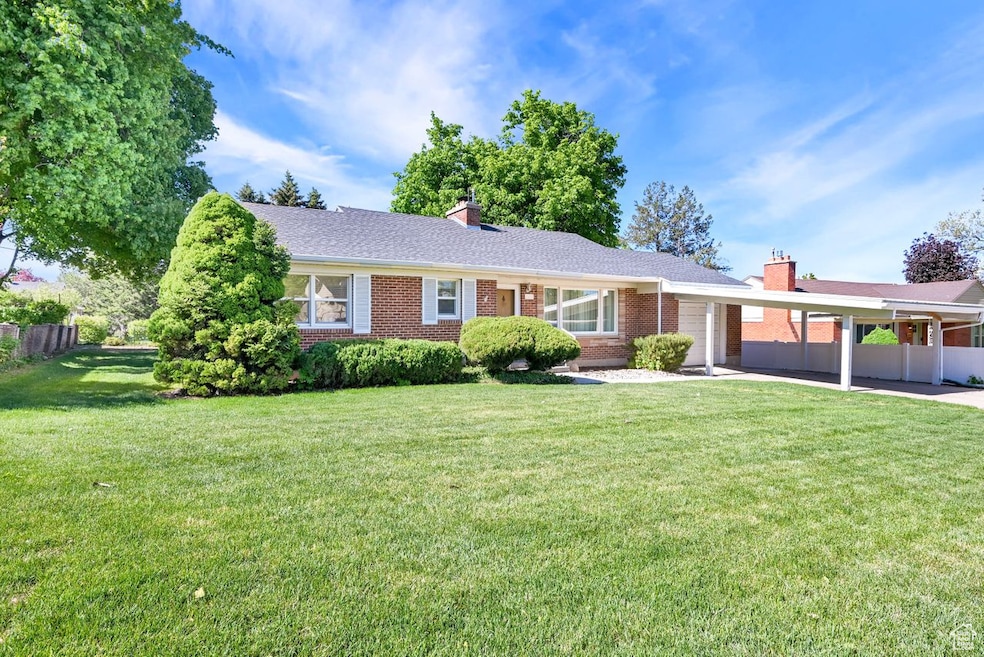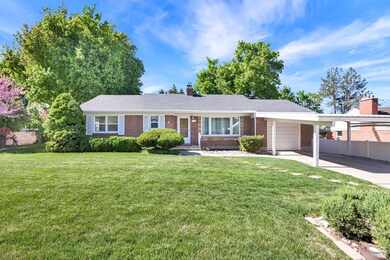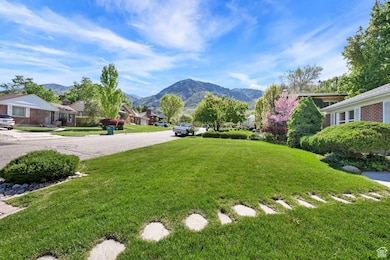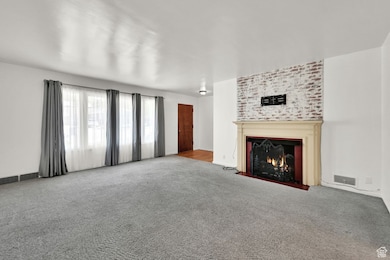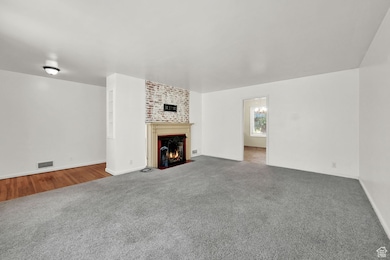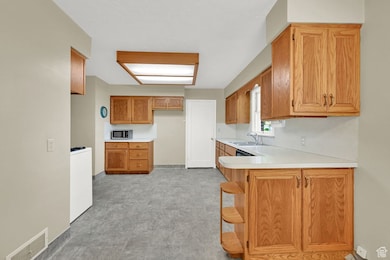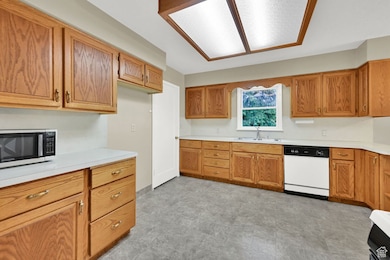
1375 E 3100 N Layton, UT 84040
Estimated payment $2,659/month
Highlights
- Water Views
- Private Lot
- Wood Flooring
- Mature Trees
- Rambler Architecture
- No HOA
About This Home
OPEN HOUSE SATURDAY, MAY 17th, 11am - 2pm. Charming East Bench Rambler in a Fantastic Neighborhood with Stunning Mountain Views! This delightful home offers new HVAC, updated windows, and a fresh coat of paint. The light-filled upper level features original hardwood floors (even beneath the carpet), a cozy gas fireplace, and stylish vintage tile in the bathroom. The spacious kitchen includes modernized cabinetry and overlooks a private, serene backyard. The finished lower level provides a comfortable family room, an additional bedroom and bathroom, and abundant storage space. Ideally located within walking distance to Mt. Ogden Park, Mt. Ogden Golf Course, and scenic hiking and biking trails. Don't miss out-schedule your tour of this beautiful home today!
Open House Schedule
-
Saturday, May 17, 202511:00 am to 2:00 pm5/17/2025 11:00:00 AM +00:005/17/2025 2:00:00 PM +00:00Add to Calendar
Home Details
Home Type
- Single Family
Est. Annual Taxes
- $1,370
Year Built
- Built in 1951
Lot Details
- 10,019 Sq Ft Lot
- Partially Fenced Property
- Landscaped
- Private Lot
- Secluded Lot
- Mature Trees
- Pine Trees
- Property is zoned Single-Family
Parking
- 1 Car Attached Garage
- 2 Carport Spaces
Property Views
- Water
- Mountain
Home Design
- Rambler Architecture
- Brick Exterior Construction
Interior Spaces
- 2,266 Sq Ft Home
- 2-Story Property
- Gas Log Fireplace
- Double Pane Windows
- Blinds
- Entrance Foyer
- Basement Fills Entire Space Under The House
- Storm Doors
Kitchen
- Gas Range
- Free-Standing Range
- Disposal
Flooring
- Wood
- Carpet
Bedrooms and Bathrooms
- 3 Bedrooms | 2 Main Level Bedrooms
Laundry
- Dryer
- Washer
Eco-Friendly Details
- Reclaimed Water Irrigation System
Outdoor Features
- Open Patio
- Storage Shed
- Outbuilding
- Play Equipment
Schools
- Wasatch Elementary School
- Mount Ogden Middle School
- Ogden High School
Utilities
- Forced Air Heating and Cooling System
- Natural Gas Connected
Community Details
- No Home Owners Association
- Hillcrest Addition Subdivision
Listing and Financial Details
- Assessor Parcel Number 14-069-0005
Map
Home Values in the Area
Average Home Value in this Area
Property History
| Date | Event | Price | Change | Sq Ft Price |
|---|---|---|---|---|
| 05/02/2025 05/02/25 | For Sale | $459,000 | -- | $203 / Sq Ft |
Similar Homes in Layton, UT
Source: UtahRealEstate.com
MLS Number: 2083863
- 1392 E 3125 N
- 1217 E 3025 N
- 1523 E 3175 N
- 3098 N Indigo Loop
- 3060 N Bend Ln
- 1200 N Church St Unit 61
- 1640 E 3175 N
- 935 E 3000 N Unit 34
- 935 E Highway 193 Unit 18
- 935 E 3000 N Unit 175
- 935 E 3000 N Unit 183
- 935 E 3000 N Unit 118
- 3347 N 1150 E
- 2810 N Fighting Falcon St
- 1744 E Whitetail Dr Unit 52
- 2815 N Airmen Ave
- 965 E 3400 N
- 1800 E Whitetail Dr
- 3306 N Fairfield Rd
- 3445 N 975 E
