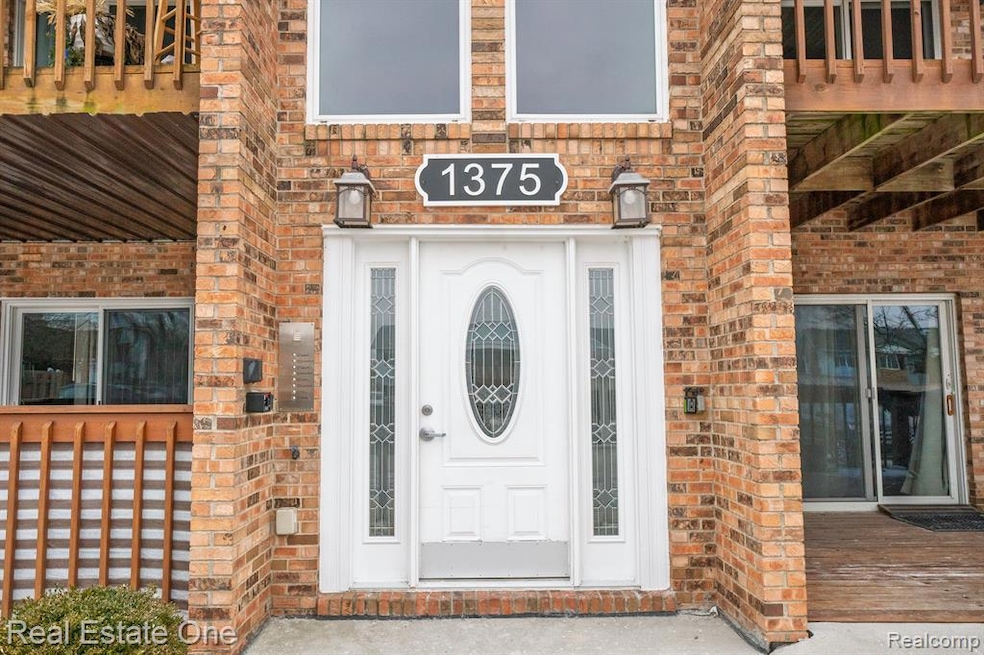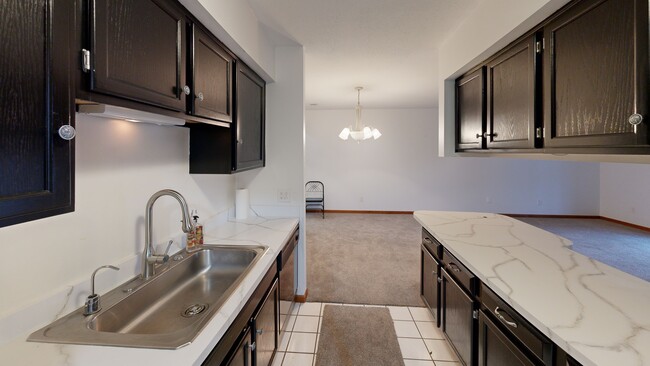Charming 1st Floor Corner Condo - Move-in Ready!This spacious two-bedroom, two-bath condo offers large bedrooms, two full bathrooms,and a convenient laundry room with a washer and dryer. The kitchen boasts a newerfridge, modern faucet, garbage disposal, and a dishwasher, with a microwave for addedconvenience. The unit also features a brand-new heat exchanger for the furnace (installed 2/17/2025), new toilets in both bathrooms, and stylish wood window blinds throughout. Living room has a sliding door that leads to a beautiful covered wood deck which protect any water from coming down from the upstairs balcony and has a view, featuring lush, green grass that feels like walking on carpet (not in the winter though).The association fee covers water, lawn care, snow removal, and garbage services, makingthis an incredibly low-maintenance living option. One standout feature is the mailboxlocated right outside your front door—an uncommon convenience is not in many condocomplexes!This well-maintained community is close to shopping, restaurants, highways, and theserene Elizabeth Park. Don’t wait long—this one will be gone before you know it!


