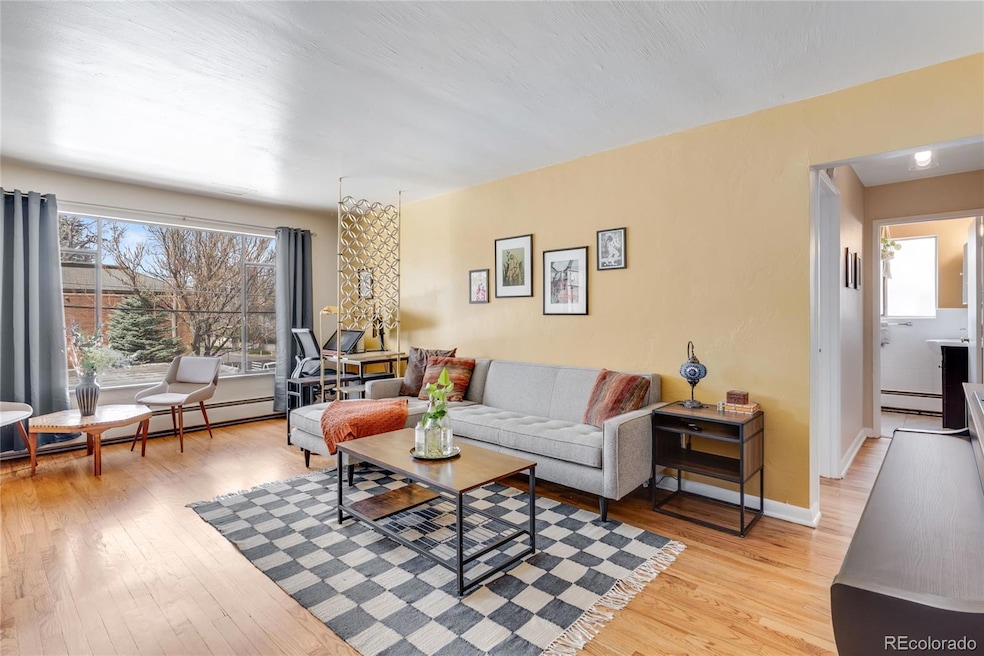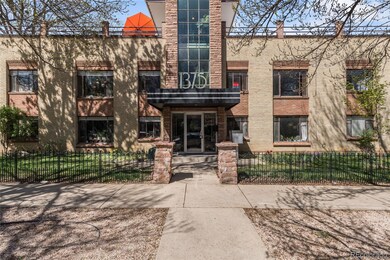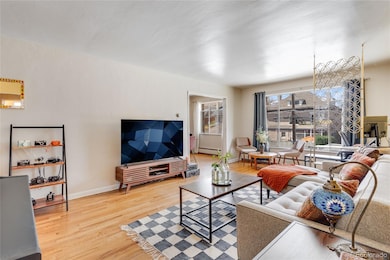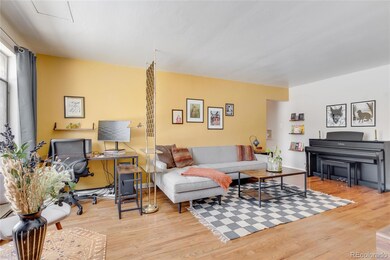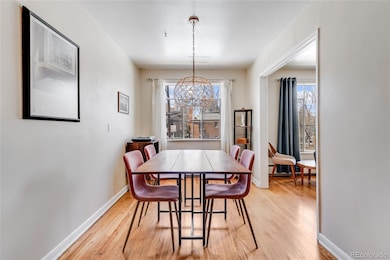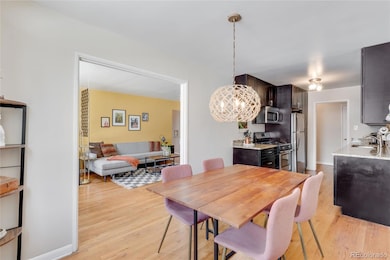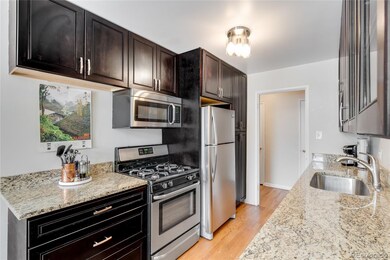1375 N Williams St Unit 206 Denver, CO 80218
Cheesman Park NeighborhoodEstimated payment $2,280/month
Highlights
- No Units Above
- Rooftop Deck
- Granite Countertops
- Morey Middle School Rated A-
- Wood Flooring
- Eat-In Kitchen
About This Home
Welcome to your urban oasis in the heart of Denver! This beautifully maintained condo is ideally located just one block from Cheesman Park, offering easy access to one of the city's most beloved green spaces.
As you step inside, you'll be greeted by an open and airy layout, filled with natural light pouring in from an abundance of windows. The living area flows seamlessly into the dining space and large kitchen—perfect for everything from relaxing to entertaining, or simply enjoying your morning coffee.
This corner unit boasts beautiful original hardwood floors throughout and offers ample closet storage for all your belongings. The HOA fee covers heating, cooling, water, sewer, trash, insurance, and maintenance, providing you with comfort and peace of mind year-round.
With easy access to downtown, restaurants, coffee shops, and public transit, this condo is the perfect place to experience the best of city living.
Listing Agent
Keller Williams Advantage Realty LLC Brokerage Email: homes@303kathi.com,720-435-1241 License #100003110 Listed on: 04/25/2025

Property Details
Home Type
- Condominium
Est. Annual Taxes
- $1,580
Year Built
- Built in 1954 | Remodeled
Lot Details
- No Units Above
- End Unit
- Northwest Facing Home
HOA Fees
- $485 Monthly HOA Fees
Home Design
- Entry on the 2nd floor
- Brick Exterior Construction
- Rolled or Hot Mop Roof
Interior Spaces
- 868 Sq Ft Home
- 2-Story Property
- Ceiling Fan
- Living Room
- Dining Room
Kitchen
- Eat-In Kitchen
- Range
- Microwave
- Dishwasher
- Granite Countertops
- Disposal
Flooring
- Wood
- Tile
Bedrooms and Bathrooms
- 1 Main Level Bedroom
- Walk-In Closet
- 1 Full Bathroom
Schools
- Dora Moore Elementary School
- Morey Middle School
- East High School
Utilities
- Evaporated cooling system
- Baseboard Heating
- Natural Gas Connected
- Water Heater
Additional Features
- Smoke Free Home
- Rooftop Deck
Listing and Financial Details
- Exclusions: Sellers personal property, dining room light fixture and decorative shelving.
- Assessor Parcel Number 5021-11-115
Community Details
Overview
- Association fees include gas, heat, insurance, ground maintenance, maintenance structure, recycling, snow removal, trash, water
- 13 Units
- Indygo Association, Phone Number (303) 381-0842
- Low-Rise Condominium
- Williams Court Condominiums Community
- Capitol Hill Subdivision
Amenities
- Laundry Facilities
- Community Storage Space
Pet Policy
- Dogs and Cats Allowed
Map
Home Values in the Area
Average Home Value in this Area
Tax History
| Year | Tax Paid | Tax Assessment Tax Assessment Total Assessment is a certain percentage of the fair market value that is determined by local assessors to be the total taxable value of land and additions on the property. | Land | Improvement |
|---|---|---|---|---|
| 2024 | $1,580 | $19,950 | $680 | $19,270 |
| 2023 | $1,546 | $19,950 | $680 | $19,270 |
| 2022 | $1,618 | $20,350 | $4,520 | $15,830 |
| 2021 | $1,618 | $20,940 | $4,650 | $16,290 |
| 2020 | $1,543 | $20,790 | $4,100 | $16,690 |
| 2019 | $1,499 | $20,790 | $4,100 | $16,690 |
| 2018 | $1,343 | $17,360 | $3,860 | $13,500 |
| 2017 | $1,339 | $17,360 | $3,860 | $13,500 |
| 2016 | $1,020 | $12,510 | $3,351 | $9,159 |
| 2015 | $977 | $12,510 | $3,351 | $9,159 |
| 2014 | $570 | $6,860 | $2,683 | $4,177 |
Property History
| Date | Event | Price | Change | Sq Ft Price |
|---|---|---|---|---|
| 04/25/2025 04/25/25 | For Sale | $315,000 | -- | $363 / Sq Ft |
Purchase History
| Date | Type | Sale Price | Title Company |
|---|---|---|---|
| Warranty Deed | $327,000 | First American Title | |
| Warranty Deed | $269,000 | Land Title Guarantee Co | |
| Personal Reps Deed | $225,000 | None Available | |
| Personal Reps Deed | $225,000 | None Available | |
| Warranty Deed | $225,000 | Land Title Guarantee |
Mortgage History
| Date | Status | Loan Amount | Loan Type |
|---|---|---|---|
| Open | $261,600 | New Conventional | |
| Previous Owner | $180,000 | Purchase Money Mortgage |
Source: REcolorado®
MLS Number: 6809917
APN: 5021-11-115
- 1433 N Williams St Unit 1206
- 1313 N Williams St Unit 1602
- 1313 N Williams St Unit 703
- 1436 N Gilpin St Unit 4
- 1436 N Gilpin St Unit 9
- 1315 N High St
- 1451 Gilpin St
- 1201 N Williams St Unit 17A
- 1201 N Williams St Unit 2B
- 1201 N Williams St Unit 4C
- 1201 N Williams St Unit 3B
- 1201 N Williams St Unit 3A
- 1455 Gilpin St
- 1438 Franklin St Unit 100
- 1373 N Franklin St Unit 3
- 1345 Franklin St
- 1450 N High St Unit 3
- 1320 N Humboldt St
- 1265 Race St Unit 202
- 1265 Race St Unit 208
- 1433 N Williams St Unit Ph6
- 1301 High St
- 1357 N Franklin St Unit 4
- 1901 E 13th Ave
- 1405 Race St
- 1295 S Race St
- 2020 E 14th Ave
- 1265 Race St Unit 203
- 1399 Vine St
- 1475 N Humboldt St Unit 8
- 1330 Lafayette St
- 1704 E 16th Ave
- 1200 N Humboldt St Unit 101
- 1580 N Franklin St
- 1515 Vine St
- 1410-1414 Marion St
- 1521 Vine St Unit 108
- 1355 Gaylord St Unit 8
- 1401 N Gaylord St Unit 5
- 1614 N Gilpin St
