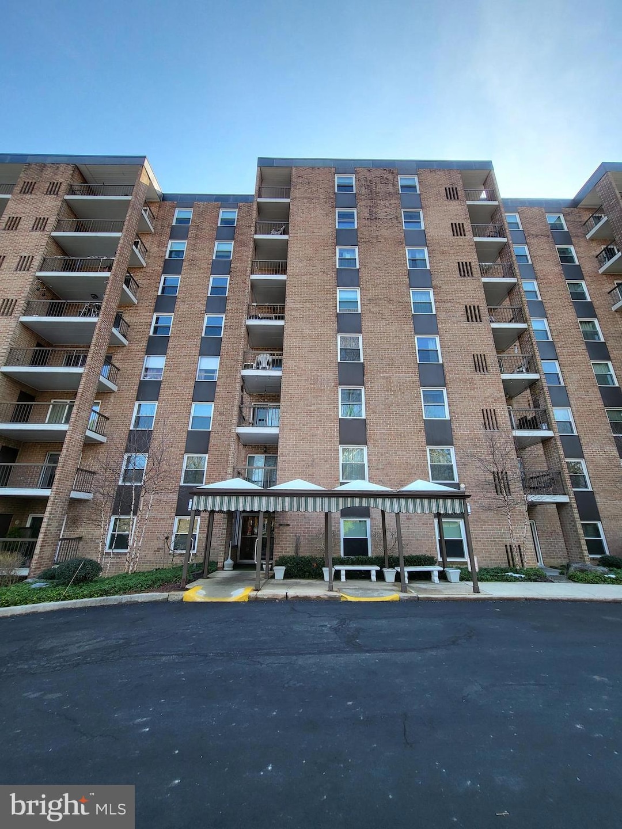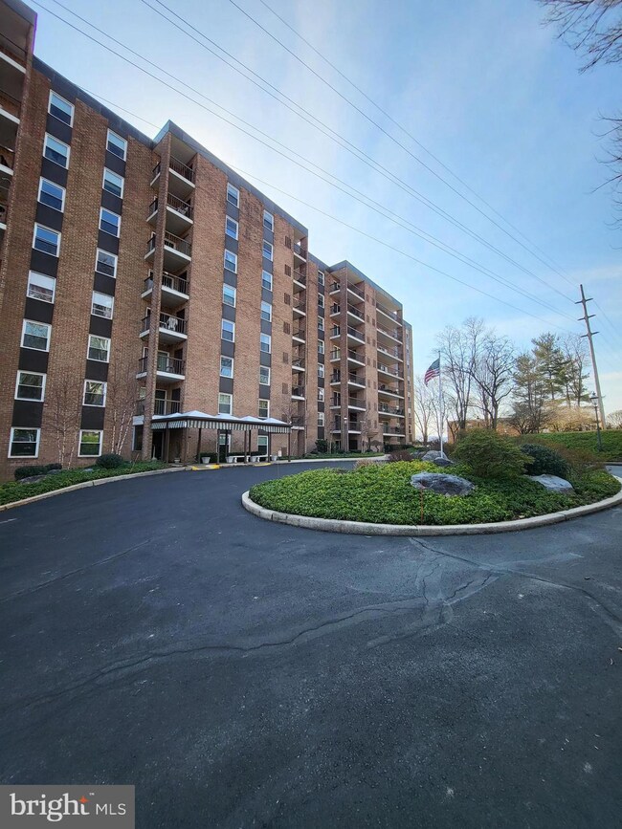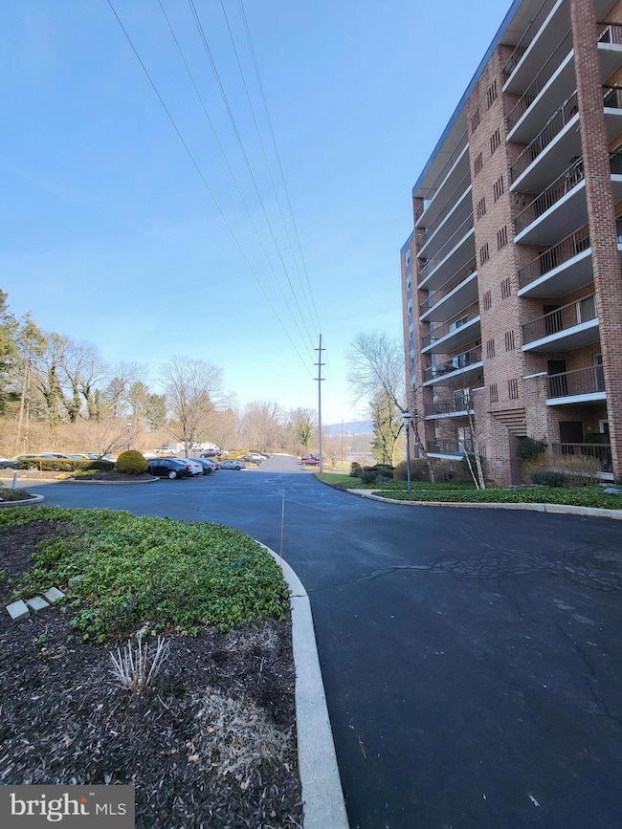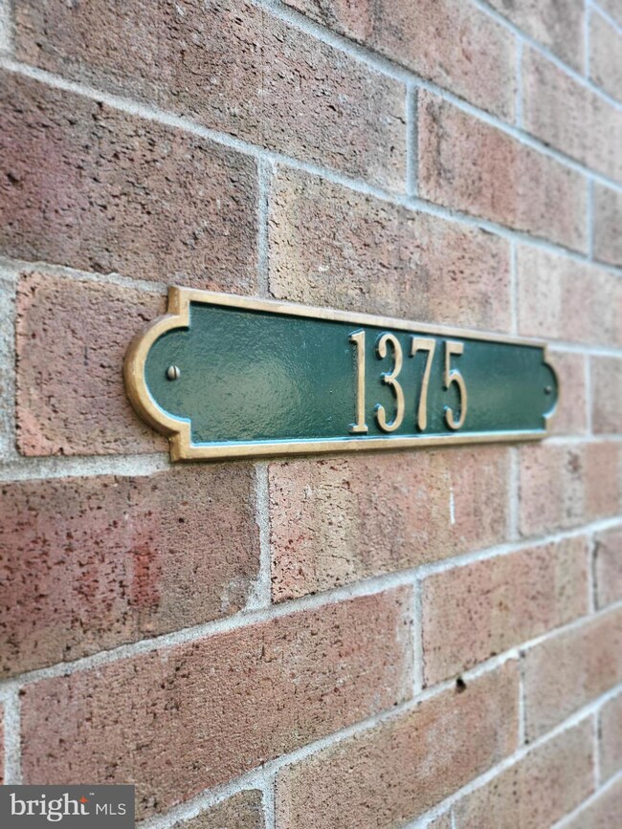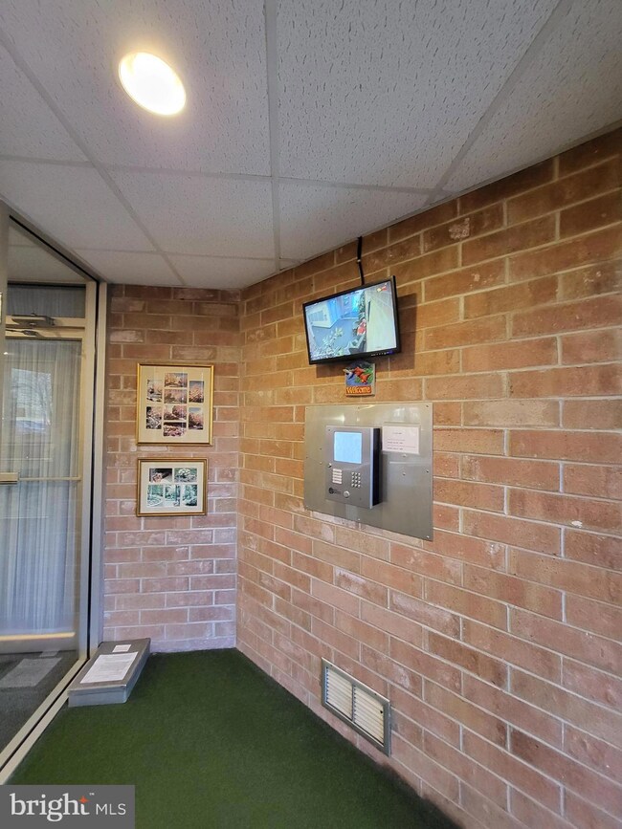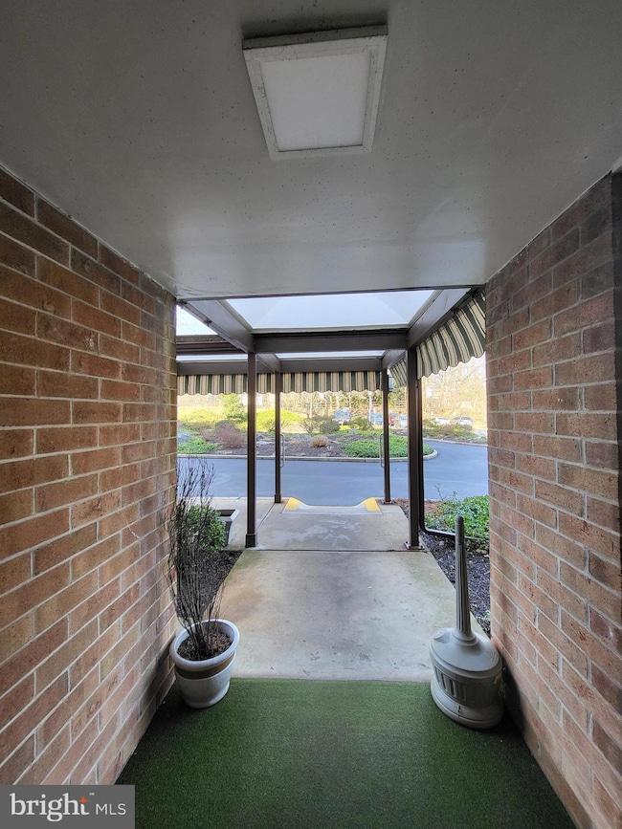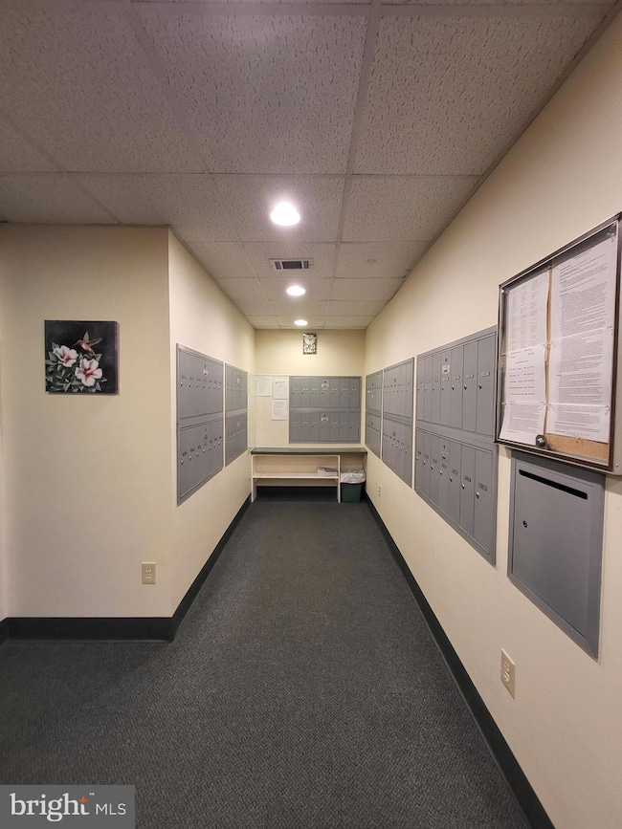
Hummingbird Hill Condos 1375 Pershing Blvd Unit 603 Reading, PA 19607
Liggett NeighborhoodHighlights
- Fitness Center
- Traditional Architecture
- Balcony
- City View
- Community Center
- Oversized Parking
About This Home
As of May 2024Nestled on the 6th floor of the Hummingbird Hill community, this delightful 3-bedroom, 2-bathroom unit exudes charm and comfort. Boasting an incredible location within a secure and well-maintained building offering convenience and maintenance free living. Step outside onto the outdoor balcony directly from the living room and immerse yourself in the breathtaking views before you. The kitchen is equipped with a full set of white appliances, including a gas stove, dishwasher, microwave and refrigerator. Seamlessly flowing into the adjacent dining area with additional access to the balcony, this space sets the stage for gatherings and memorable meals. The living room exudes warmth and spaciousness, accentuated by full length window sliders that flood the room with natural light, creating an inviting ambiance. There is a convenient storage area in the unit that also has the washer and dryer hook up, adding to the unit's functionality and ease of living. Down the hall, three bedrooms await, offering comfort and privacy to residents. The main bedroom boasts ample closet space and an attached full bath, providing a serene retreat after a long day. An additional full bath showcases a convenient walk-in shower. Every bedroom has amazing views over looking the Reading sky line and the pagoda on top of the mountain, a must see for anyone! This unit includes a separate storage room and garage spot that is highly desirable in this community. Schedule a tour today, you don't want to miss this opportunity!
Last Agent to Sell the Property
BHHS Homesale Realty- Reading Berks Listed on: 03/07/2024

Townhouse Details
Home Type
- Townhome
Est. Annual Taxes
- $4,372
Year Built
- Built in 1976
HOA Fees
- $492 Monthly HOA Fees
Parking
- 1 Car Garage
- Public Parking
- Oversized Parking
- Private Parking
- Free Parking
- Garage Door Opener
- On-Street Parking
- Parking Lot
Property Views
- Mountain
Home Design
- Traditional Architecture
- Brick Exterior Construction
Interior Spaces
- 1,852 Sq Ft Home
- Property has 3 Levels
- Replacement Windows
- Living Room
- Dining Room
- Unfinished Basement
- Basement Fills Entire Space Under The House
- Washer and Dryer Hookup
Kitchen
- Gas Oven or Range
- Microwave
- Dishwasher
Bedrooms and Bathrooms
- 3 Main Level Bedrooms
- 2 Full Bathrooms
Home Security
- Intercom
- Surveillance System
Additional Features
- Accessible Elevator Installed
- 90% Forced Air Heating and Cooling System
Listing and Financial Details
- Tax Lot 6926
- Assessor Parcel Number 18-5306-53-03-6926-C57
Community Details
Overview
- $984 Capital Contribution Fee
- Association fees include all ground fee, gas, common area maintenance, heat, lawn maintenance, management, sewer, snow removal, trash, water
- Hummingbird Hills Condos
- Hummingbird Hill Subdivision
- Property Manager
Amenities
- Community Center
- Party Room
Recreation
- Fitness Center
Pet Policy
- No Pets Allowed
Ownership History
Purchase Details
Home Financials for this Owner
Home Financials are based on the most recent Mortgage that was taken out on this home.Purchase Details
Purchase Details
Home Financials for this Owner
Home Financials are based on the most recent Mortgage that was taken out on this home.Purchase Details
Similar Homes in Reading, PA
Home Values in the Area
Average Home Value in this Area
Purchase History
| Date | Type | Sale Price | Title Company |
|---|---|---|---|
| Deed | $205,000 | None Listed On Document | |
| Deed | $115,000 | None Available | |
| Deed | $55,000 | None Available | |
| Sheriffs Deed | $2,500 | None Available |
Mortgage History
| Date | Status | Loan Amount | Loan Type |
|---|---|---|---|
| Open | $105,000 | New Conventional | |
| Previous Owner | $124,000 | New Conventional |
Property History
| Date | Event | Price | Change | Sq Ft Price |
|---|---|---|---|---|
| 05/29/2024 05/29/24 | Sold | $205,000 | 0.0% | $111 / Sq Ft |
| 05/08/2024 05/08/24 | Off Market | $205,000 | -- | -- |
| 04/27/2024 04/27/24 | Pending | -- | -- | -- |
| 04/25/2024 04/25/24 | Price Changed | $205,000 | -6.8% | $111 / Sq Ft |
| 04/25/2024 04/25/24 | For Sale | $219,900 | 0.0% | $119 / Sq Ft |
| 03/18/2024 03/18/24 | Pending | -- | -- | -- |
| 03/07/2024 03/07/24 | For Sale | $219,900 | +299.8% | $119 / Sq Ft |
| 05/23/2014 05/23/14 | Sold | $55,000 | -4.3% | $30 / Sq Ft |
| 04/23/2014 04/23/14 | Pending | -- | -- | -- |
| 04/11/2014 04/11/14 | Price Changed | $57,500 | -4.2% | $31 / Sq Ft |
| 04/09/2014 04/09/14 | For Sale | $60,000 | +9.1% | $32 / Sq Ft |
| 04/08/2014 04/08/14 | Off Market | $55,000 | -- | -- |
| 03/10/2014 03/10/14 | Price Changed | $60,000 | 0.0% | $32 / Sq Ft |
| 03/10/2014 03/10/14 | For Sale | $60,000 | +9.1% | $32 / Sq Ft |
| 03/06/2014 03/06/14 | Off Market | $55,000 | -- | -- |
| 02/10/2014 02/10/14 | Price Changed | $75,000 | -15.7% | $40 / Sq Ft |
| 01/09/2014 01/09/14 | Price Changed | $89,000 | -19.0% | $48 / Sq Ft |
| 11/29/2013 11/29/13 | For Sale | $109,900 | -- | $59 / Sq Ft |
Tax History Compared to Growth
Tax History
| Year | Tax Paid | Tax Assessment Tax Assessment Total Assessment is a certain percentage of the fair market value that is determined by local assessors to be the total taxable value of land and additions on the property. | Land | Improvement |
|---|---|---|---|---|
| 2025 | $2,714 | $100,000 | -- | $100,000 |
| 2024 | $4,440 | $100,000 | -- | $100,000 |
| 2023 | $4,372 | $100,000 | $0 | $100,000 |
| 2022 | $4,372 | $100,000 | $0 | $100,000 |
| 2021 | $4,372 | $100,000 | $0 | $100,000 |
| 2020 | $4,328 | $100,000 | $0 | $100,000 |
| 2019 | $4,328 | $100,000 | $0 | $100,000 |
| 2018 | $4,328 | $100,000 | $0 | $100,000 |
| 2017 | $4,299 | $100,000 | $0 | $100,000 |
| 2016 | $2,456 | $100,000 | $0 | $100,000 |
| 2015 | $2,456 | $100,000 | $0 | $100,000 |
| 2014 | $2,260 | $100,000 | $0 | $100,000 |
Agents Affiliated with this Home
-
Juan Cortes

Seller's Agent in 2024
Juan Cortes
BHHS Homesale Realty- Reading Berks
(610) 463-6693
2 in this area
349 Total Sales
-
Jeffrey Martin

Buyer's Agent in 2024
Jeffrey Martin
Century 21 Gold
(610) 207-8474
2 in this area
209 Total Sales
-
Christopher Giovenco
C
Seller's Agent in 2014
Christopher Giovenco
Rudy Amelio Real Estate
(484) 767-5155
14 Total Sales
-
Rudy Amelio

Seller Co-Listing Agent in 2014
Rudy Amelio
Rudy Amelio Real Estate
(610) 437-5501
393 Total Sales
About Hummingbird Hill Condos
Map
Source: Bright MLS
MLS Number: PABK2040390
APN: 18-5306-53-03-6926-C57
- 1545 Farr Rd
- 111 Newport Ave
- 1224 Old Mill Rd
- 1019 Wyomissing Blvd
- 1020 Wyomissing Blvd
- 2 Cardinal Rd
- 325 Summit Ave
- 818 Summit Chase Dr
- 1427 Lancaster Ave
- 1405 Fern Ave
- 948 Lancaster Ave
- 753 Wyomissing Blvd
- 400 Hill Cir
- 1322 Brooke Blvd
- 1326 Columbia Ave
- 311 Lynoak Ave
- 530 Gregg St
- 728 Lancaster Ave
- 439 Gregg St
- 448 Gregg St
