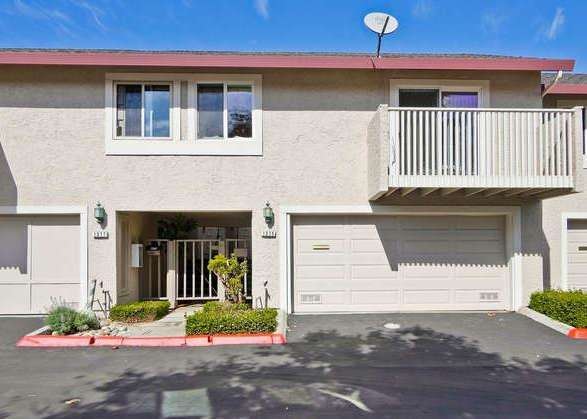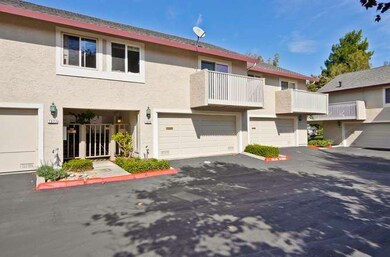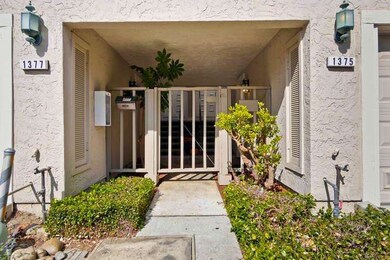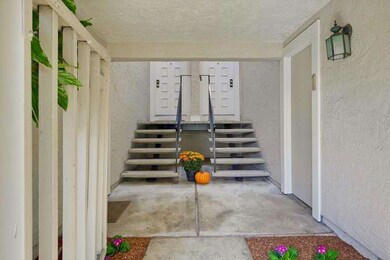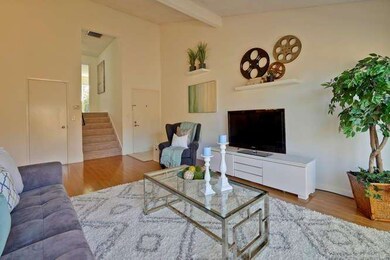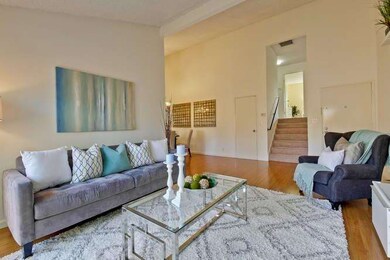
1375 Pinehurst Square San Jose, CA 95117
Castlemont NeighborhoodHighlights
- Cabana
- Clubhouse
- Vaulted Ceiling
- George C. Payne Elementary School Rated A-
- Contemporary Architecture
- Granite Countertops
About This Home
As of December 2020Move in and enjoy this exceptional West San Jose townhouse in the desirable Merrivale West community * PUD ownership - own the lot * Updated maple kitchen w/sparkling granite countertops & mosaic glass tile backsplash, recessed lighting & newer stainless steel appliances * Dining and living room w/dramatic vaulted ceiling, laminate wood floors & updated baseboards * Private patio perfect for BBQ & gardening * Attached 2 car garage w/ abundant storage & laundry area including Maytag Neptune front loading washer & dryer * Milgard dual pane windows/patio slider & copper plumbing * HOA dues only $242 per month incl pool, clubhouse & well-maintained grounds * Moreland schools (Payne Elem & Moreland Middle) & Prospect High - all ranked 9 by GreatSchools.org, buyers to verify * Convenient to shopping/dining in Downtown Campbell, Westfield Valley Fair & Santana Row * Easy access to commuter routes via San Tomas Expy & Hwys 17, 280 & 85
Last Agent to Sell the Property
Coldwell Banker Realty License #01723333 Listed on: 10/11/2016

Last Buyer's Agent
Rosie Regan
Coldwell Banker Realty License #01948341

Townhouse Details
Home Type
- Townhome
Est. Annual Taxes
- $13,324
Year Built
- Built in 1972
Lot Details
- 1,350 Sq Ft Lot
- Wood Fence
- Back Yard
Parking
- 2 Car Garage
- Guest Parking
Home Design
- Contemporary Architecture
- Wood Frame Construction
- Composition Roof
- Concrete Perimeter Foundation
Interior Spaces
- 1,056 Sq Ft Home
- 1-Story Property
- Vaulted Ceiling
- Double Pane Windows
- Dining Area
Kitchen
- Breakfast Bar
- Self-Cleaning Oven
- Microwave
- Ice Maker
- Dishwasher
- Granite Countertops
- Disposal
Flooring
- Carpet
- Laminate
- Tile
Bedrooms and Bathrooms
- 2 Bedrooms
- 2 Full Bathrooms
- Bathtub with Shower
- Walk-in Shower
Laundry
- Dryer
- Washer
Pool
- Cabana
- Private Pool
- Fence Around Pool
- Solar Heated Pool
Outdoor Features
- Balcony
- Barbecue Area
Utilities
- Forced Air Heating System
- Vented Exhaust Fan
Listing and Financial Details
- Assessor Parcel Number 305-10-011
Community Details
Overview
- Property has a Home Owners Association
- Association fees include common area electricity, common area gas, exterior painting, fencing, insurance - common area, insurance - liability, landscaping / gardening, maintenance - common area, maintenance - road, management fee, pool spa or tennis, reserves, roof
- Merrivale West Compass Mgmt Group Association
- Built by Merrivale West
- Greenbelt
Amenities
- Clubhouse
Recreation
- Community Pool
Pet Policy
- Pets Allowed
Ownership History
Purchase Details
Home Financials for this Owner
Home Financials are based on the most recent Mortgage that was taken out on this home.Purchase Details
Home Financials for this Owner
Home Financials are based on the most recent Mortgage that was taken out on this home.Purchase Details
Home Financials for this Owner
Home Financials are based on the most recent Mortgage that was taken out on this home.Similar Homes in San Jose, CA
Home Values in the Area
Average Home Value in this Area
Purchase History
| Date | Type | Sale Price | Title Company |
|---|---|---|---|
| Grant Deed | $888,000 | First American Title Company | |
| Grant Deed | $737,500 | Cornerstone Title Company | |
| Grant Deed | $410,000 | First American Title Company |
Mortgage History
| Date | Status | Loan Amount | Loan Type |
|---|---|---|---|
| Open | $577,200 | New Conventional | |
| Previous Owner | $590,000 | New Conventional | |
| Previous Owner | $360,000 | Adjustable Rate Mortgage/ARM | |
| Previous Owner | $389,500 | New Conventional | |
| Previous Owner | $118,000 | Unknown |
Property History
| Date | Event | Price | Change | Sq Ft Price |
|---|---|---|---|---|
| 12/28/2020 12/28/20 | Sold | $888,000 | +1.0% | $841 / Sq Ft |
| 12/07/2020 12/07/20 | Pending | -- | -- | -- |
| 11/19/2020 11/19/20 | For Sale | $879,000 | +19.2% | $832 / Sq Ft |
| 11/21/2016 11/21/16 | Sold | $737,500 | +5.4% | $698 / Sq Ft |
| 10/21/2016 10/21/16 | Pending | -- | -- | -- |
| 10/11/2016 10/11/16 | For Sale | $699,888 | -- | $663 / Sq Ft |
Tax History Compared to Growth
Tax History
| Year | Tax Paid | Tax Assessment Tax Assessment Total Assessment is a certain percentage of the fair market value that is determined by local assessors to be the total taxable value of land and additions on the property. | Land | Improvement |
|---|---|---|---|---|
| 2025 | $13,324 | $961,196 | $480,598 | $480,598 |
| 2024 | $13,324 | $942,350 | $471,175 | $471,175 |
| 2023 | $13,145 | $923,874 | $461,937 | $461,937 |
| 2022 | $12,953 | $905,760 | $452,880 | $452,880 |
| 2021 | $12,727 | $888,000 | $444,000 | $444,000 |
| 2020 | $11,258 | $782,638 | $391,319 | $391,319 |
| 2019 | $10,854 | $767,294 | $383,647 | $383,647 |
| 2018 | $10,593 | $752,250 | $376,125 | $376,125 |
| 2017 | $10,466 | $737,500 | $368,750 | $368,750 |
| 2016 | $6,465 | $443,452 | $221,645 | $221,807 |
| 2015 | $6,407 | $436,792 | $218,316 | $218,476 |
| 2014 | $5,896 | $428,237 | $214,040 | $214,197 |
Agents Affiliated with this Home
-
Cheryl Cardamon

Seller's Agent in 2020
Cheryl Cardamon
Cheryl Cardamon, Broker
(408) 621-4574
1 in this area
40 Total Sales
-
Rafael Bettencourt

Seller Co-Listing Agent in 2020
Rafael Bettencourt
Cheryl Cardamon, Broker
(408) 649-1967
1 in this area
8 Total Sales
-
M
Buyer's Agent in 2020
Michele Chen
GD Commercial Real Estate Inc
-
Clara Lee

Seller's Agent in 2016
Clara Lee
Coldwell Banker Realty
(408) 568-5576
1 in this area
43 Total Sales
-
R
Buyer's Agent in 2016
Rosie Regan
Coldwell Banker Realty
Map
Source: MLSListings
MLS Number: ML81628014
APN: 305-10-011
- 1350 Merrivale Square W
- 1335 Phelps Ave Unit 8
- 3598 Payne Ave Unit 8
- 3439 Payne Ave
- 1189 Boynton Ave
- 3199 Chivas Place
- 3179 Loma Verde Dr Unit 2
- 4005 Freed Ave
- 1115 Topaz Ave
- 411 Dunster Dr
- 390 Lawndale Ave
- 1044 Nottingham Place
- 1114 S Winchester Blvd Unit 1114
- 180 Coventry Dr
- 4020 Williams Rd Unit 8
- 910 Monica Ln
- 11 Jim Elder Dr
- 225 Gomes Ct Unit 4
- 769 Coakley Dr
- 834 Teresi Ct
