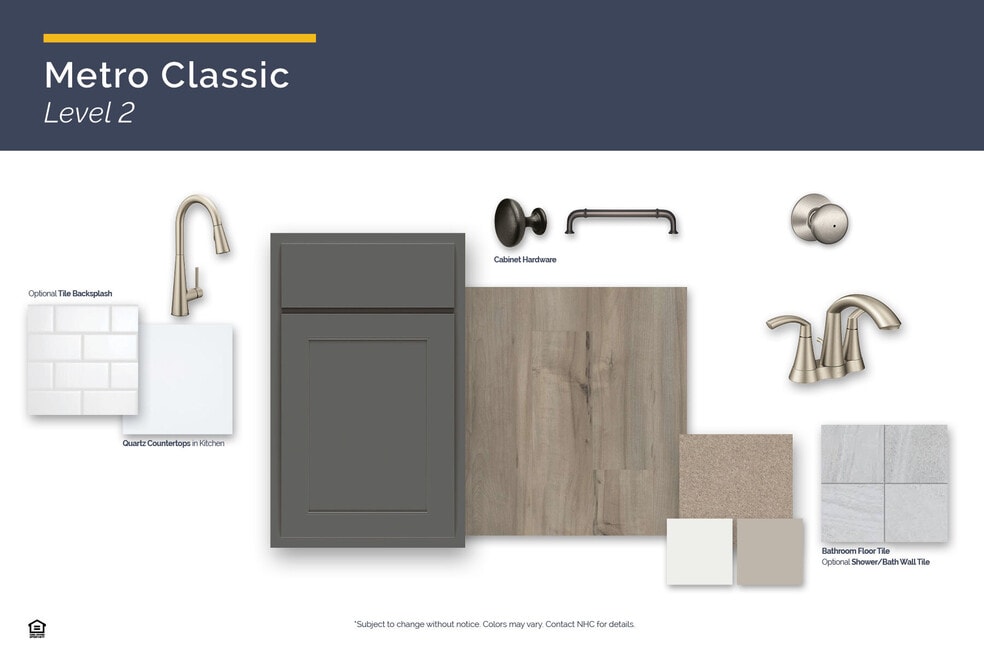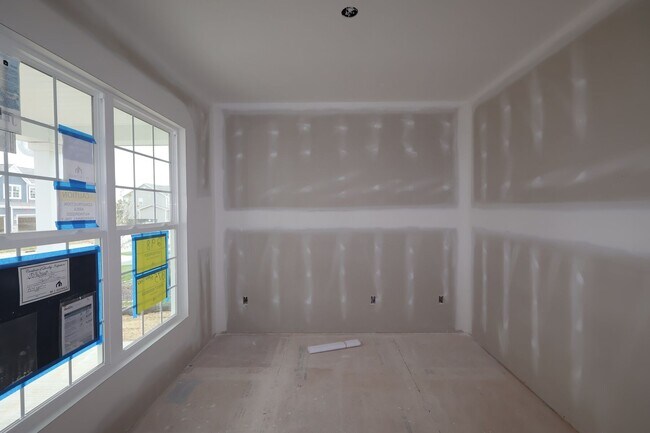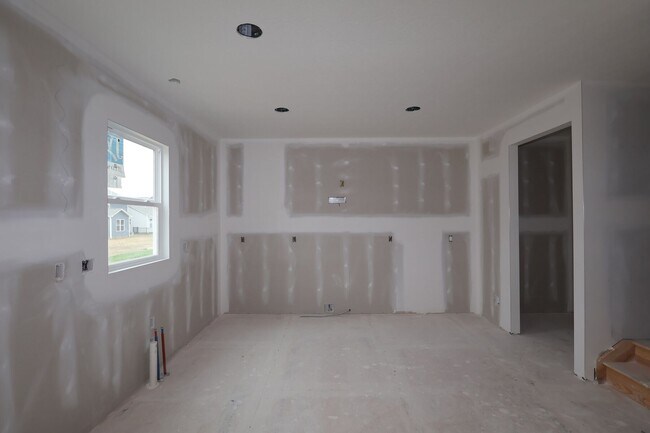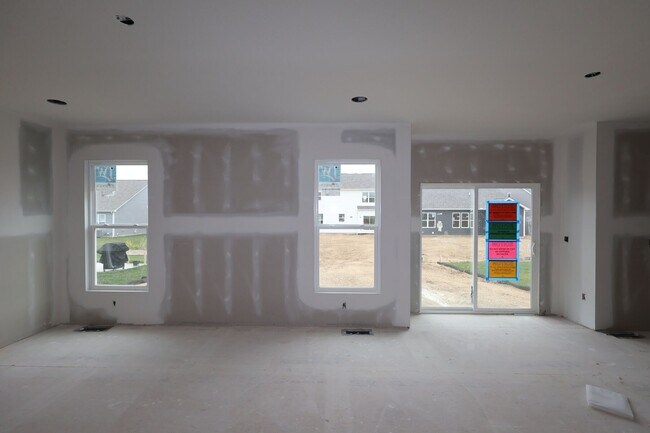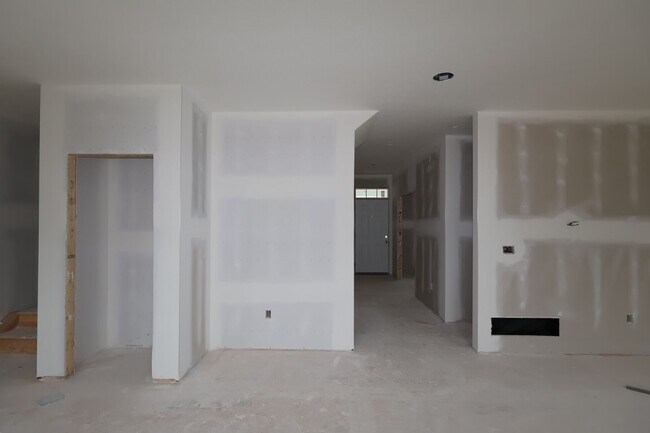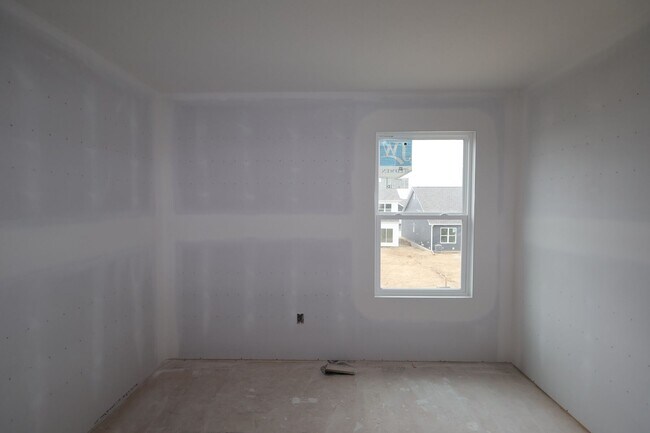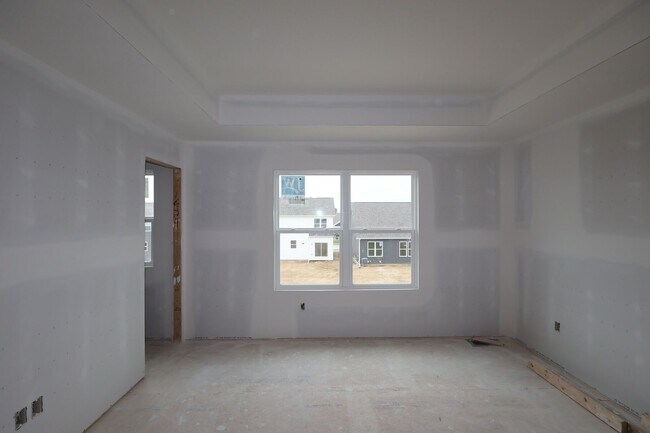
1375 Speedliner Dr Plain City, OH 43064
Darby Station - Smart Essentials CollectionEstimated payment $3,205/month
Highlights
- New Construction
- Mud Room
- Lap or Exercise Community Pool
- Plain City Elementary School Rated A-
- No HOA
- Community Playground
About This Home
Discover this beautifully designed new construction home at 1375 Speedliner Drive in Plain City. Built by M/I Homes, this thoughtfully crafted residence offers 1,728 square feet of comfortable living space. Key Features: 3 bedrooms, 2.5 bathrooms Study off the foyer Open-concept living space Owner's en-suite bathroom and walk-in closet Full basement This home showcases quality construction with attention to detail in every room. The open-concept living area creates a seamless flow between spaces, making it ideal for both relaxation and gathering with family and friends. The owner's bedroom is conveniently positioned upstairs, providing privacy and comfort. Plain City offers an excellent neighborhood setting with convenient access to local parks for outdoor recreation and activities. The community provides a welcoming environment with well-planned residential areas that enhance daily living. The thoughtful floorplan maximizes the 1,728 square feet, creating functional spaces that work for various lifestyles. Each room has been designed with practical living in mind, ensuring comfort and functionality throughout the home. Built with M/I Homes' commitment to quality construction, this home represents an opportunity to own a newly constructed residence in a desirable Plain City location. The combination of smart design, quality materials, and excellent neighborhood positioning makes this home an att... MLS# 225042823
Builder Incentives
Enjoy limited-time seasonal savings including first-year rates as low as 2.875%** / 5.3789% APR** on 30-year fixed conventional loans, flex cash up to $30,000††, and more!
Sales Office
Home Details
Home Type
- Single Family
Parking
- 2 Car Garage
Home Design
- New Construction
Interior Spaces
- 2-Story Property
- Mud Room
- Laundry Room
Bedrooms and Bathrooms
- 3 Bedrooms
Community Details
Overview
- No Home Owners Association
Recreation
- Community Playground
- Lap or Exercise Community Pool
- Trails
Map
Other Move In Ready Homes in Darby Station - Smart Essentials Collection
About the Builder
- Darby Station - Smart Essentials Collection
- Darby Station - Premier
- Darby Station - Signature
- Darby Station - Smart Innovations
- 146 E Main St Unit 160
- The Run at Hofbauer Preserve
- 403 Coachman Dr
- 9015 Fox Field Path
- Madison Meadows - Patios
- Madison Meadows
- Madison Meadows - The Plains
- Maren Reserve
- 421 Samantha Dr
- 413 Samantha Dr
- 594 Madison Way
- 1534 Owens Way
- 10205 Coronado Ct
- 9601 Bur Oak Dr Unit Lot 148
- 9561 Bur Oak Dr Unit Lot 152
- 8565 Smith Calhoun Rd Unit 161-0
